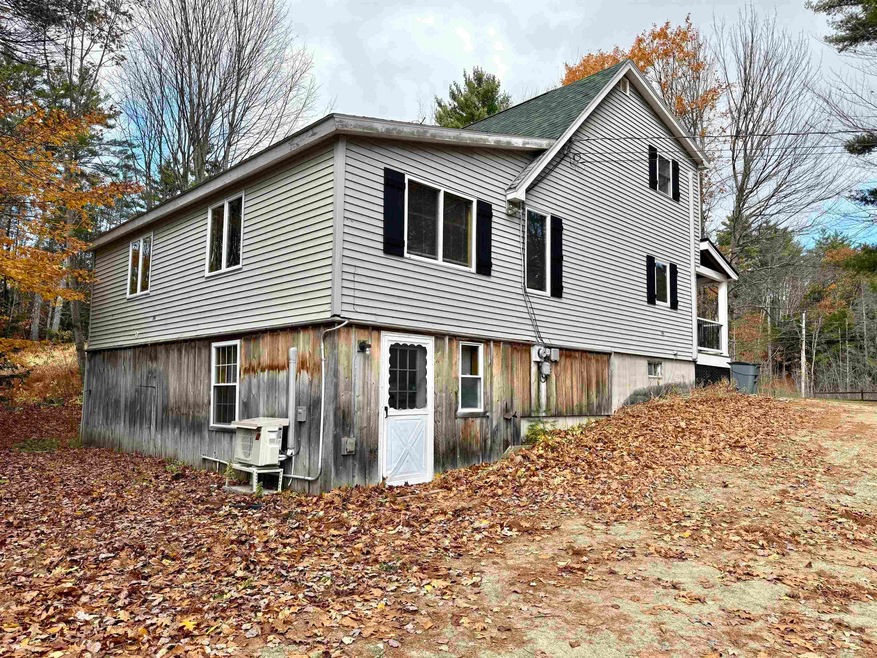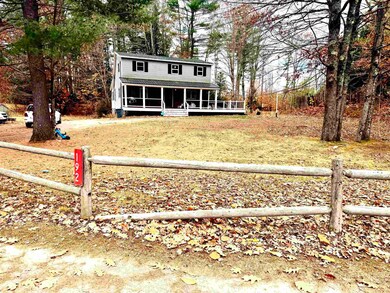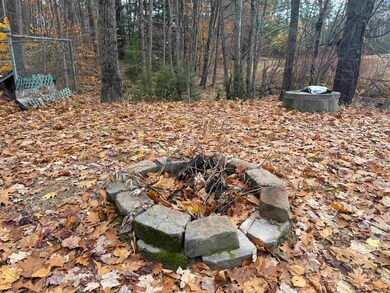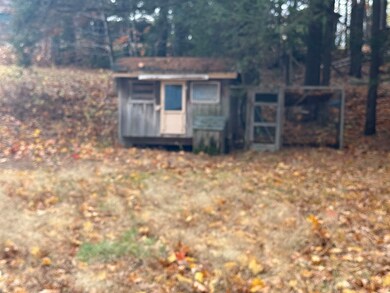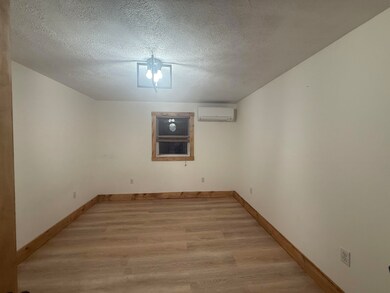192 Dorrs Corner Rd Unit B Center Ossipee, NH 03814
Highlights
- Cape Cod Architecture
- Home Security System
- Programmable Thermostat
- Air Conditioning
- Laundry Room
- Poultry Coop
About This Home
Discover this charming accessory dwelling unit, located in the finished lower level of a single-family home and set in a quiet, wooded country setting. This inviting rental offers a private entrance, ample parking, and a spacious layout filled with natural daylight. The unit features an efficient galley kitchen with full-size appliances, a breakfast bar, comfortable bedroom, and a 3⁄4 bath. There’s shared laundry available in the unfinished portion of the basement, as well as additional storage in the shed. Enjoy the outdoors with a large yard, fire pit, and even a chicken coop on the property. This pet-friendly rental is a fantastic opportunity that won’t last long! Call today to schedule your private tour!
Property Details
Home Type
- Apartment
Year Built
- Built in 1992
Lot Details
- 1.06 Acre Lot
- Poultry Coop
Home Design
- Cape Cod Architecture
- Fixer Upper
- Concrete Foundation
- Wood Frame Construction
- Shingle Roof
- Vinyl Siding
Interior Spaces
- Property has 1 Level
- Ceiling Fan
- Blinds
- Vinyl Plank Flooring
- Home Security System
- Range Hood
Bedrooms and Bathrooms
- 1 Bedroom
- 1 Bathroom
Laundry
- Laundry Room
- Dryer
- Washer
Basement
- Walk-Out Basement
- Basement Fills Entire Space Under The House
Parking
- Gravel Driveway
- Dirt Driveway
Outdoor Features
- Outdoor Storage
- Outbuilding
Additional Homes
- Accessory Dwelling Unit (ADU)
Schools
- Ossipee Central Elementary Sch
- Kingswood Regional Middle School
- Kingswood Regional High School
Utilities
- Air Conditioning
- Mini Split Air Conditioners
- Mini Split Heat Pump
- Programmable Thermostat
- Dug Well
- High Speed Internet
Community Details
- Application Fee Required
Listing and Financial Details
- Tenant pays for electricity, snow removal
Map
Source: PrimeMLS
MLS Number: 5069049
- 88 Chickville Rd
- 140 Chickville Rd
- 30 Dorrs Corner Rd
- 16 Dore St
- 1185 Route 16
- 10 Dore St
- 7 Scotch Pine Ln
- 60 Blake Hill Rd
- 61 Nh Route 16b
- 132 Hanson Rd
- 179 Chickville Rd
- 93 Blake Hill Rd
- 55 Pine River Rd
- 140 Route 16b
- 30 Thurley Rd
- 5 John Terrace
- 4 John Terrace
- 6 Twin Cottage Ln
- 48 Riverwood Cir
- 1060 Route 16
- 192 Dorrs Corner Rd
- 7 Sunnyview Dr Unit B
- 71 Moultonville Rd Unit 3
- 86 Main St Unit 2
- 14 Maplewood Rd Unit 1
- 72 Ridge Rd
- 9 W Apache Ln Unit 2
- 98 Washington Rd Unit 23
- 4 Mill Pond Rd
- 45 Northway St Unit C1
- 61 Westwood Dr
- 217 Bailey Rd
- 182 W Shore Dr
- 19 Mirror Lake Dr
- 38 Swamp Rd
- 172 Center St
- 78 Long Island Rd
- 393 Pleasant Valley Rd Unit 393A Pleasant Valley
- 8 Edgewood Terrace
- 487 Forest Rd
