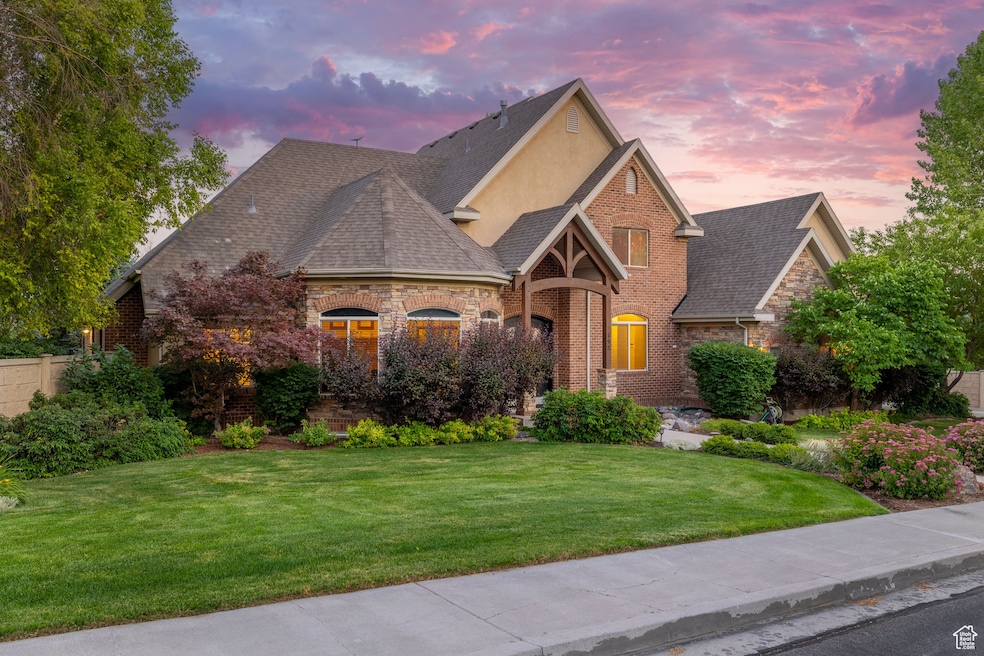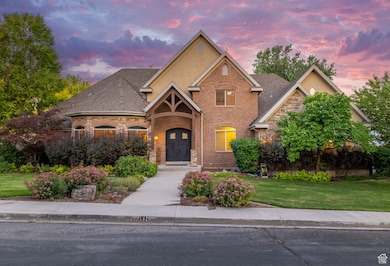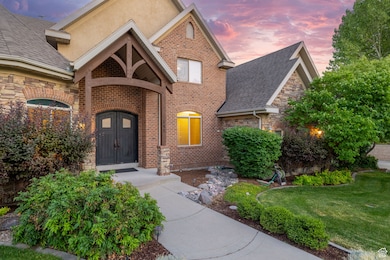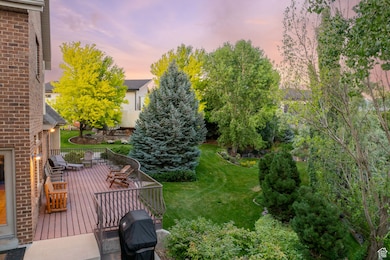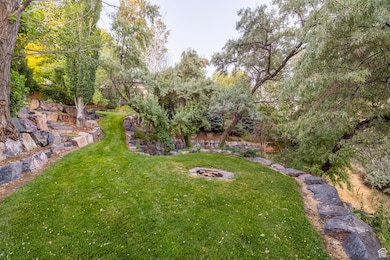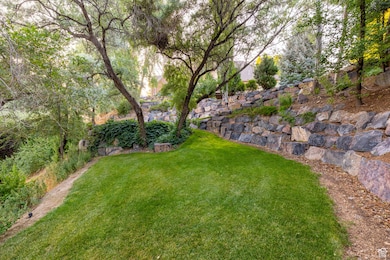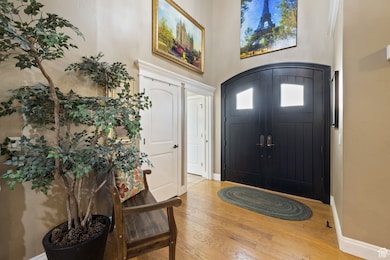Estimated payment $8,438/month
Highlights
- Horse Property
- Second Kitchen
- Lake View
- Eaglecrest Elementary School Rated A-
- RV or Boat Parking
- 1 Acre Lot
About This Home
Discover an unparalleled living experience in this magnificent two-story home, perfectly situated on a sprawling, 1-acre lot with views of the surrounding mountains and lake. Boasting over 6,200 square feet, this home generously offers 7 bedrooms and 5 bathrooms, providing ample room for comfort and privacy. Enhance your lifestyle with the added versatility of a dedicated basement apartment, ideal for extended family, guests, or potential rental income. Further adding to its appeal is a total of 5 bays of garage with the attached 3-car garage and the detached 2-car garage and shop, which offers an income potential ADU in the living space above, adding more flexibility and possibilities. Step outside on the massive deck or covered patio to a truly exceptional terraced backyard, meticulously designed with mature landscaping that enhances the natural beauty and privacy of the property. This outdoor oasis is perfect for entertaining, relaxation, or simply enjoying the peaceful surroundings. Location is everything, and this home delivers! Enjoy quick access to highly-rated Skyridge HS, the prestigious Ivory Ridge community with its array of amenities, and the bustling tech hub of Silicon Slopes, ensuring convenience for work and leisure. Don't miss the opportunity to own this unique piece of paradise!
Home Details
Home Type
- Single Family
Est. Annual Taxes
- $6,474
Year Built
- Built in 2003
Lot Details
- 1 Acre Lot
- Landscaped
- Secluded Lot
- Terraced Lot
- Fruit Trees
- Mature Trees
- Wooded Lot
- Property is zoned Single-Family, Agricultural, 105
Parking
- 5 Car Attached Garage
- 1 Carport Space
- 11 Open Parking Spaces
- RV or Boat Parking
Property Views
- Lake
- Mountain
Home Design
- Brick Exterior Construction
- Stone Siding
- Stucco
Interior Spaces
- 6,264 Sq Ft Home
- 3-Story Property
- Vaulted Ceiling
- 1 Fireplace
- Double Pane Windows
- Entrance Foyer
- Great Room
- Den
- Laundry Chute
Kitchen
- Second Kitchen
- Granite Countertops
Flooring
- Wood
- Carpet
- Radiant Floor
- Tile
Bedrooms and Bathrooms
- 7 Bedrooms | 1 Primary Bedroom on Main
- Walk-In Closet
- 6 Full Bathrooms
Basement
- Walk-Out Basement
- Exterior Basement Entry
- Apartment Living Space in Basement
- Natural lighting in basement
Outdoor Features
- Horse Property
- Balcony
- Covered Patio or Porch
Schools
- Eaglecrest Elementary School
- Lehi Middle School
- Skyridge High School
Utilities
- Forced Air Heating and Cooling System
- Natural Gas Connected
Additional Features
- Sprinkler System
- Accessory Dwelling Unit (ADU)
Community Details
- No Home Owners Association
Listing and Financial Details
- Assessor Parcel Number 12-014-0101
Map
Home Values in the Area
Average Home Value in this Area
Tax History
| Year | Tax Paid | Tax Assessment Tax Assessment Total Assessment is a certain percentage of the fair market value that is determined by local assessors to be the total taxable value of land and additions on the property. | Land | Improvement |
|---|---|---|---|---|
| 2025 | $6,475 | $866,250 | $610,000 | $965,000 |
| 2024 | $6,475 | $757,735 | $0 | $0 |
| 2023 | $6,016 | $764,390 | $0 | $0 |
| 2022 | $5,912 | $728,310 | $0 | $0 |
| 2021 | $5,282 | $983,600 | $314,500 | $669,100 |
| 2020 | $4,719 | $868,700 | $291,200 | $577,500 |
| 2019 | $4,539 | $868,700 | $291,200 | $577,500 |
| 2018 | $4,741 | $857,700 | $280,200 | $577,500 |
| 2017 | $3,786 | $364,155 | $0 | $0 |
| 2016 | $4,019 | $358,655 | $0 | $0 |
| 2015 | $4,137 | $350,405 | $0 | $0 |
| 2014 | $3,570 | $300,630 | $0 | $0 |
Property History
| Date | Event | Price | List to Sale | Price per Sq Ft |
|---|---|---|---|---|
| 10/28/2025 10/28/25 | Price Changed | $1,499,900 | -2.9% | $239 / Sq Ft |
| 09/24/2025 09/24/25 | Price Changed | $1,544,900 | -0.3% | $247 / Sq Ft |
| 07/22/2025 07/22/25 | Price Changed | $1,549,900 | -3.1% | $247 / Sq Ft |
| 07/02/2025 07/02/25 | For Sale | $1,599,900 | -- | $255 / Sq Ft |
Purchase History
| Date | Type | Sale Price | Title Company |
|---|---|---|---|
| Warranty Deed | -- | First Ameriacn Title Ins Co | |
| Warranty Deed | -- | Morgan Title & Escrow Inc | |
| Warranty Deed | -- | Affiliated First Title Comp | |
| Interfamily Deed Transfer | -- | Affiliated First Title Comp | |
| Interfamily Deed Transfer | -- | Title West Title Company | |
| Warranty Deed | -- | Title West Title Co |
Mortgage History
| Date | Status | Loan Amount | Loan Type |
|---|---|---|---|
| Open | $680,000 | New Conventional | |
| Previous Owner | $492,000 | New Conventional | |
| Previous Owner | $35,000 | Purchase Money Mortgage | |
| Previous Owner | $360,000 | New Conventional | |
| Previous Owner | $315,000 | New Conventional | |
| Previous Owner | $86,000 | Credit Line Revolving |
Source: UtahRealEstate.com
MLS Number: 2096108
APN: 12-014-0101
- 339 W 2450 N
- 2884 N 675 E
- 2377 N 1200 W
- 3601 N Mountain View Rd
- 1788 N Festive Way
- 2777 W Sandalwood Dr
- 1995 N 3930 W
- 6225 W 10050 N
- 4200 N Seasons View Dr
- 1971 W 1400 N
- 3851 N Traverse Mountain Blvd
- 1400 W Morning Vista Rd
- 1054 W Main St
- 200 S 1350 E
- 4151 N Traverse Mountain Blvd
- 2718 N Elm Dr
- 591 S Emerald Ln Unit Basement ADU
- 4104 N Fremont Dr
- 79 N 1020 W
- 57 N 900 W
