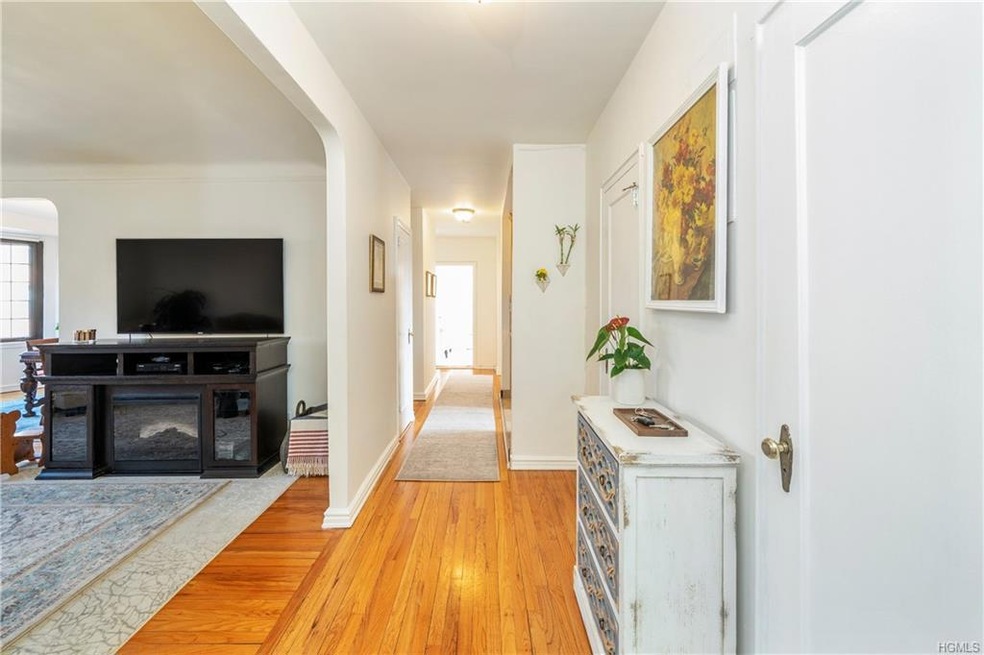
192 Garth Rd Unit 4P Scarsdale, NY 10583
Highlights
- Property is near public transit
- Wood Flooring
- Granite Countertops
- Eastchester Senior High School Rated A
- Main Floor Primary Bedroom
- 4-minute walk to Garth Road Park
About This Home
As of July 2019Exceptional find on Garth Road! Move right into this beautiful 2 bedroom 2 full bath renovated home. The front door welcomes you into a long sun filled entry. This bright space has Western and Eastern exposures with a large living room and spacious dining room. The dining room, which seats 6 comfortably enjoys a large bay window(this room with a California closet could be converted into a 3rd bedroom). The kitchen is equipped with stainless steel appliances and granite counters. The master bedroom has a rarely found enlarged master bath and huge walk in closets. There are hardwood floors and a total of 8 closets. The floor plan is attached with the photos.
Scarsdale Manor is a short walk to the train, the village of Scarsdale and all the fabulous restaurants and shops. MAINTENANCE INCLUDES ALL UTILITIES. Additional Information: Amenities:Storage,HeatingFuel:Oil Above Ground,
Last Agent to Sell the Property
Julia B Fee Sothebys Int. Rlty License #10401227915 Listed on: 03/18/2019

Property Details
Home Type
- Co-Op
Year Built
- Built in 1936 | Remodeled in 1979
Home Design
- Brick Exterior Construction
- Stone Siding
Interior Spaces
- 1,250 Sq Ft Home
- Chandelier
- Window Screens
- Entrance Foyer
- Formal Dining Room
- Wood Flooring
Kitchen
- Dishwasher
- Granite Countertops
Bedrooms and Bathrooms
- 2 Bedrooms
- Primary Bedroom on Main
- En-Suite Primary Bedroom
- Walk-In Closet
- 2 Full Bathrooms
Parking
- Garage
- Waiting List for Parking
- On-Street Parking
Location
- Property is near public transit
Schools
- Greenvale Elementary School
- Eastchester Middle School
- Eastchester Senior High School
Utilities
- Cooling System Mounted To A Wall/Window
- Hot Water Heating System
- Heating System Uses Natural Gas
- Heating System Uses Oil
- Tankless Water Heater
Community Details
Overview
- Association fees include electricity, gas, heat, hot water
- 7-Story Property
Amenities
- Laundry Facilities
- Elevator
Recreation
- Park
Pet Policy
- No Pets Allowed
Similar Homes in Scarsdale, NY
Home Values in the Area
Average Home Value in this Area
Property History
| Date | Event | Price | Change | Sq Ft Price |
|---|---|---|---|---|
| 12/10/2024 12/10/24 | Off Market | $405,000 | -- | -- |
| 07/02/2019 07/02/19 | Sold | $405,000 | +3.8% | $324 / Sq Ft |
| 04/03/2019 04/03/19 | Pending | -- | -- | -- |
| 03/18/2019 03/18/19 | For Sale | $390,000 | +8.3% | $312 / Sq Ft |
| 05/02/2016 05/02/16 | Sold | $360,000 | -4.0% | $288 / Sq Ft |
| 02/04/2016 02/04/16 | Pending | -- | -- | -- |
| 12/12/2015 12/12/15 | For Sale | $375,000 | -- | $300 / Sq Ft |
Tax History Compared to Growth
Agents Affiliated with this Home
-

Seller's Agent in 2019
Christine Judge
Julia B Fee Sothebys Int. Rlty
(914) 552-6781
3 in this area
38 Total Sales
-

Buyer's Agent in 2019
Maryann Petrescu
Houlihan Lawrence Inc.
(914) 523-0772
5 in this area
44 Total Sales
-

Seller's Agent in 2016
Barry Kramer
BHG Real Estate Choice Realty
(914) 725-4020
107 in this area
191 Total Sales
-

Seller Co-Listing Agent in 2016
John Crittenden
BHG Real Estate Choice Realty
(914) 629-7462
54 in this area
87 Total Sales
-
M
Buyer's Agent in 2016
Michael Karger
Houlihan-Parnes Properties
Map
Source: OneKey® MLS
MLS Number: H4913888
- 188 Garth Rd Unit 4U
- 198 Garth Rd Unit 1D
- 142 Garth Rd Unit TE
- 142 Garth Rd Unit 1P
- 142 Garth Rd Unit 1A
- 142 Garth Rd Unit 4G
- 209 Garth Rd Unit 1K
- 209 Garth Rd Unit 3F
- 143 Garth Rd Unit 4E
- 143 Garth Rd Unit 3EF
- 143 Garth Rd Unit 6C
- 143 Garth Rd Unit 3P
- 143 Garth Rd Unit 2E
- 230 Garth Rd Unit 1A1
- 230 Garth Rd Unit 6C1
- 230 Garth Rd Unit 7B1
- 230 Garth Rd Unit 6G1
- 240 Garth Rd Unit 3L2
- 240 Garth Rd Unit 2G2
- 240 Garth Rd Unit 5L2
