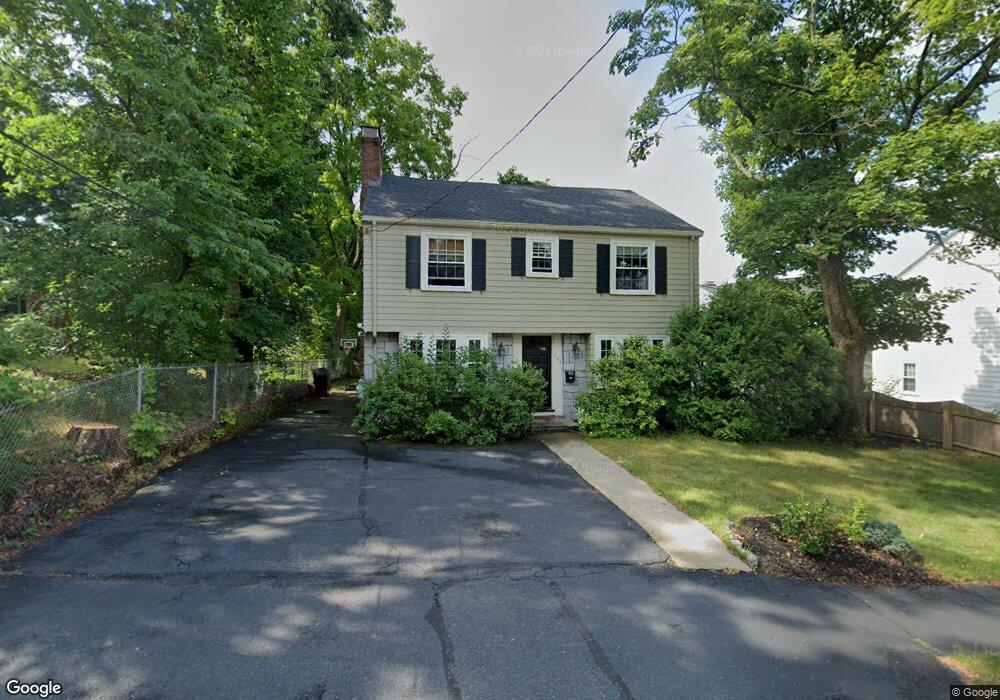192 Gibbs St Unit 194 Newton Center, MA 02459
Newton Centre NeighborhoodEstimated Value: $837,477 - $1,015,000
3
Beds
1
Bath
1,158
Sq Ft
$802/Sq Ft
Est. Value
About This Home
This home is located at 192 Gibbs St Unit 194, Newton Center, MA 02459 and is currently estimated at $929,119, approximately $802 per square foot. 192 Gibbs St Unit 194 is a home located in Middlesex County with nearby schools including Mason Rice Elementary School, Ward Elementary School, and Charles E Brown Middle School.
Ownership History
Date
Name
Owned For
Owner Type
Purchase Details
Closed on
Jun 20, 2014
Sold by
Anderson David E and Anderson Karen L
Bought by
Goruppi Sandro and Dinardo Alessia
Current Estimated Value
Home Financials for this Owner
Home Financials are based on the most recent Mortgage that was taken out on this home.
Original Mortgage
$393,000
Outstanding Balance
$296,659
Interest Rate
4%
Mortgage Type
New Conventional
Estimated Equity
$632,460
Purchase Details
Closed on
Jul 15, 2008
Sold by
Gibbs Street Llc
Bought by
Anderson David E and Anderson Karen L
Home Financials for this Owner
Home Financials are based on the most recent Mortgage that was taken out on this home.
Original Mortgage
$284,000
Interest Rate
6.13%
Mortgage Type
Purchase Money Mortgage
Create a Home Valuation Report for This Property
The Home Valuation Report is an in-depth analysis detailing your home's value as well as a comparison with similar homes in the area
Home Values in the Area
Average Home Value in this Area
Purchase History
| Date | Buyer | Sale Price | Title Company |
|---|---|---|---|
| Goruppi Sandro | $573,000 | -- | |
| Anderson David E | $464,000 | -- | |
| Anderson David E | $464,000 | -- |
Source: Public Records
Mortgage History
| Date | Status | Borrower | Loan Amount |
|---|---|---|---|
| Open | Goruppi Sandro | $393,000 | |
| Closed | Anderson David E | $393,000 | |
| Previous Owner | Anderson David E | $275,000 | |
| Previous Owner | Anderson David E | $284,000 |
Source: Public Records
Tax History Compared to Growth
Tax History
| Year | Tax Paid | Tax Assessment Tax Assessment Total Assessment is a certain percentage of the fair market value that is determined by local assessors to be the total taxable value of land and additions on the property. | Land | Improvement |
|---|---|---|---|---|
| 2025 | $7,640 | $779,600 | $0 | $779,600 |
| 2024 | $7,387 | $756,900 | $0 | $756,900 |
| 2023 | $7,318 | $718,900 | $0 | $718,900 |
| 2022 | $7,203 | $684,700 | $0 | $684,700 |
| 2021 | $6,950 | $645,900 | $0 | $645,900 |
| 2020 | $6,743 | $645,900 | $0 | $645,900 |
| 2019 | $6,553 | $627,100 | $0 | $627,100 |
| 2018 | $6,572 | $607,400 | $0 | $607,400 |
| 2017 | $6,372 | $573,000 | $0 | $573,000 |
| 2016 | $6,094 | $535,500 | $0 | $535,500 |
| 2015 | $5,921 | $510,000 | $0 | $510,000 |
Source: Public Records
Map
Nearby Homes
- 173-175 Warren St
- 145 Warren St Unit 4
- 44 Irving St
- 1004 Centre St
- 9 Ripley St Unit 1
- Lot 3 Chapin Rd
- Lot 2 Chapin Rd
- Lots 2 & 3 Chapin Rd
- 154 Langley Rd Unit 1
- 21 Francis St Unit 21A
- 23 Francis St Unit 23-1
- 92 Grant Ave
- 9 The Ledges Rd
- 73 Elmore St
- 9 Laurel St
- 20 Bartlett Terrace
- 59 Charlotte Rd
- 0,351&335 Langley Rd
- 31 W Boulevard Rd
- 3 Cedar St
- 192 Gibbs St Unit 1
- 192 Gibbs St Unit 2
- 194 Gibbs St
- 192 Gibbs St
- 192 Gibbs St Unit 192
- 24 Willow St
- 196 Gibbs St Unit 198
- 196 Gibbs St Unit 1
- 196 Gibbs St Unit 196
- 8 Willow St Unit 10
- 8 Willow St Unit 1
- 184 Gibbs St Unit 186
- 12 Willow St Unit 14
- 16 Willow St Unit 18
- 195 Gibbs St
- 195 Gibbs St Unit 2
- 1126 Centre St Unit 1
- 191 Gibbs St Unit 193
- 191 Gibbs St Unit 2
- 187 Gibbs St
