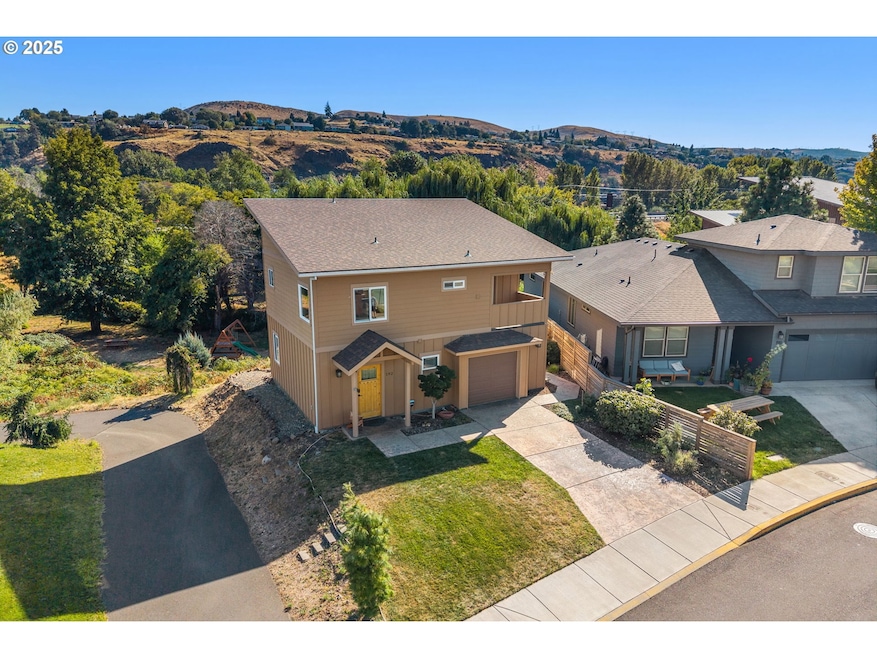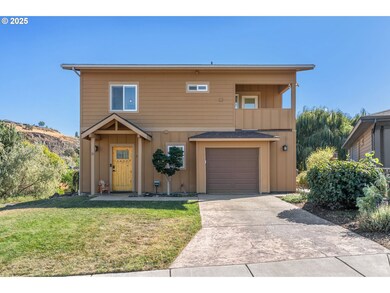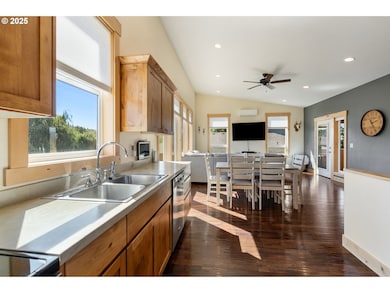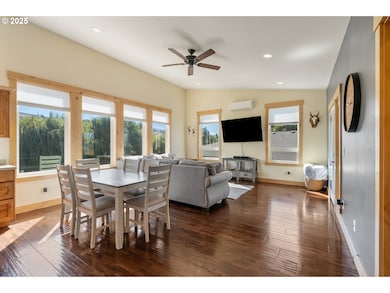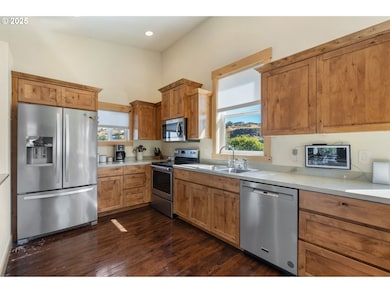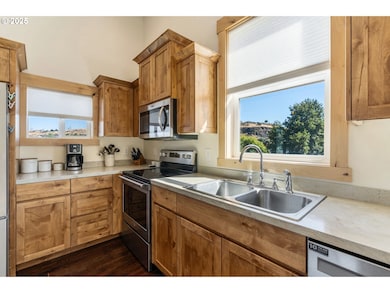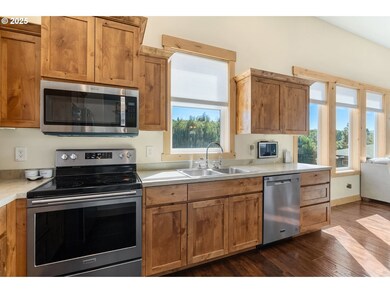192 Honeysuckle Ln the Dalles, OR 97058
Estimated payment $2,933/month
Highlights
- Mountain View
- Wood Flooring
- 2 Car Attached Garage
- Contemporary Architecture
- Private Yard
- Double Pane Windows
About This Home
Discover this beautifully maintained 2 bedroom, 2 bath home in The Dalles’ highly desired Lone Pine Village community. Thoughtfully cared for and truly move in ready, this home offers a welcoming layout with plenty of charm. Upstairs, you’ll enjoy a bright and open kitchen and living area with newer finishes and appliances—perfect for gathering, entertaining, or simply relaxing at home. The lower level features two comfortable bedrooms and a full bath, creating great privacy for rest and relaxation. Set on the largest lot in the entire development the backyard space is yours to enjoy without required upkeep, this property gives you room to spread out with outdoor space that’s rare for the neighborhood. Best of all, it sits right next to the trail access, making it easy to step outside and enjoy walks, fresh air, and the beauty of the outdoors. A perfect blend of comfort, convenience, and community, this is one you won’t want to miss! Schedule your showing today!
Home Details
Home Type
- Single Family
Est. Annual Taxes
- $3,905
Year Built
- Built in 2016
Lot Details
- 0.71 Acre Lot
- Level Lot
- Landscaped with Trees
- Private Yard
HOA Fees
- $78 Monthly HOA Fees
Parking
- 2 Car Attached Garage
- Driveway
- On-Street Parking
Property Views
- Mountain
- Territorial
Home Design
- Contemporary Architecture
- Slab Foundation
- Composition Roof
- Wood Siding
Interior Spaces
- 1,233 Sq Ft Home
- 2-Story Property
- Double Pane Windows
- Family Room
- Living Room
- Dining Room
- Washer and Dryer
Kitchen
- Built-In Range
- Microwave
- Dishwasher
Flooring
- Wood
- Concrete
- Tile
Bedrooms and Bathrooms
- 2 Bedrooms
Schools
- Dry Hollow Elementary School
- The Dalles Middle School
- The Dalles High School
Utilities
- Cooling Available
- Heat Pump System
- Electric Water Heater
- High Speed Internet
Community Details
- Premium Property Management Of The Gorge Llc Association, Phone Number (541) 203-0736
Listing and Financial Details
- Assessor Parcel Number 17532
Map
Home Values in the Area
Average Home Value in this Area
Tax History
| Year | Tax Paid | Tax Assessment Tax Assessment Total Assessment is a certain percentage of the fair market value that is determined by local assessors to be the total taxable value of land and additions on the property. | Land | Improvement |
|---|---|---|---|---|
| 2024 | $3,905 | $216,940 | -- | -- |
| 2023 | $3,791 | $210,622 | $0 | $0 |
| 2022 | $3,707 | $0 | $0 | $0 |
| 2021 | $3,593 | $0 | $0 | $0 |
| 2020 | $3,504 | $0 | $0 | $0 |
| 2019 | $3,553 | $0 | $0 | $0 |
| 2018 | $3,526 | $181,684 | $0 | $0 |
| 2017 | $3,479 | $176,392 | $0 | $0 |
| 2016 | $1,254 | $66,927 | $0 | $0 |
| 2015 | $1,305 | $64,978 | $0 | $0 |
| 2014 | $1,273 | $63,085 | $0 | $0 |
Property History
| Date | Event | Price | List to Sale | Price per Sq Ft | Prior Sale |
|---|---|---|---|---|---|
| 10/31/2025 10/31/25 | Price Changed | $480,000 | -1.8% | $389 / Sq Ft | |
| 09/23/2025 09/23/25 | Price Changed | $489,000 | -2.2% | $397 / Sq Ft | |
| 09/19/2025 09/19/25 | For Sale | $500,000 | +78.6% | $406 / Sq Ft | |
| 09/26/2019 09/26/19 | Sold | $279,900 | 0.0% | $227 / Sq Ft | View Prior Sale |
| 08/26/2019 08/26/19 | Pending | -- | -- | -- | |
| 08/01/2019 08/01/19 | Price Changed | $279,900 | -6.4% | $227 / Sq Ft | |
| 07/14/2019 07/14/19 | Price Changed | $299,000 | -8.0% | $242 / Sq Ft | |
| 06/15/2019 06/15/19 | Price Changed | $325,000 | -4.4% | $264 / Sq Ft | |
| 05/28/2019 05/28/19 | For Sale | $340,000 | -- | $276 / Sq Ft |
Purchase History
| Date | Type | Sale Price | Title Company |
|---|---|---|---|
| Warranty Deed | $279,900 | Wasco Title Inc | |
| Bargain Sale Deed | $42,000 | None Available |
Mortgage History
| Date | Status | Loan Amount | Loan Type |
|---|---|---|---|
| Open | $274,829 | FHA |
Source: Regional Multiple Listing Service (RMLS)
MLS Number: 643043871
APN: 17532
- 1700 Lone Pine Blvd
- 1500 Lone Pine Blvd
- 142 Southshore Ave
- 1400 Lone Pine Blvd
- 112 Southshore Ave
- 1300 Lone Pine Blvd
- 260 Lone Pine Ln Unit 2
- 0 Lone Pine Ln
- 125 Southshore Ln
- 122 123 Southshore Ln
- 512 E Knoll Ct
- 500 E Knoll Ct
- 3103 Fremont St
- 2718 E 2nd St
- 936 Richmond St
- 2803 E 12th St
- 679 Brentwood Dr E
- 2444 E 10th St
- 2205 E 9th St
- 2318 E 13th St
