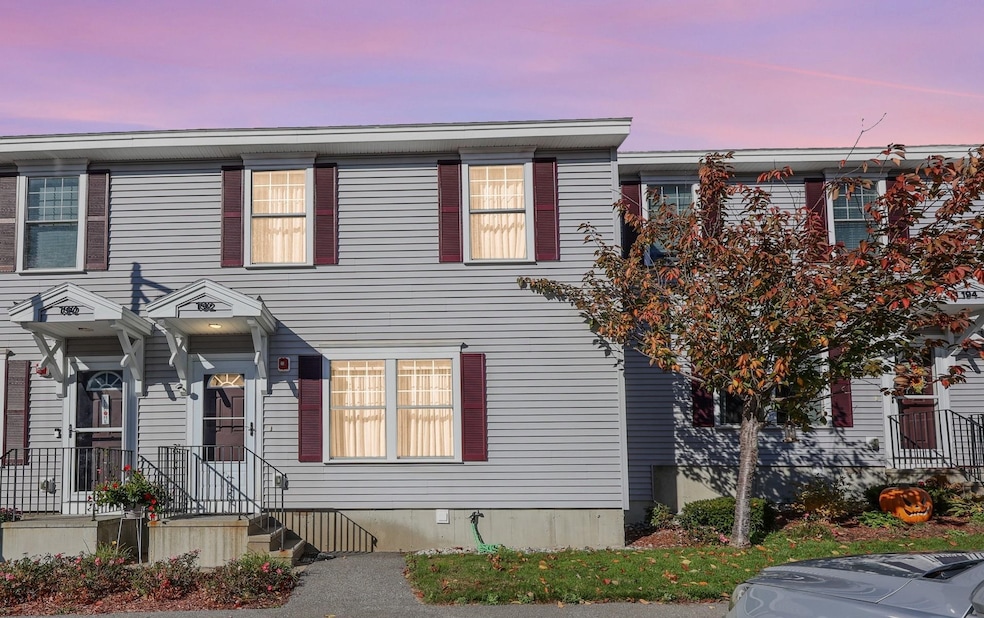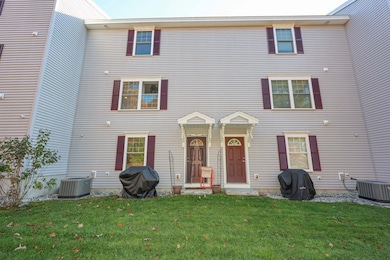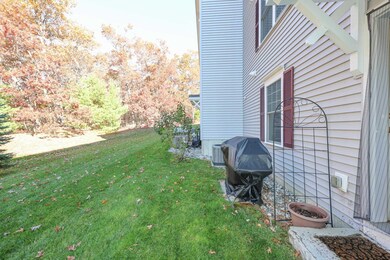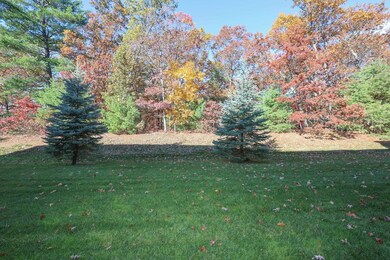192 Karatzas Ave Manchester, NH 03104
Wellington NeighborhoodEstimated payment $2,377/month
Highlights
- Wooded Lot
- Bonus Room
- Walk-In Closet
- Wood Flooring
- Natural Light
- Living Room
About This Home
Welcome home to this bright and spacious 3 bedroom, 2 bath condo perfectly situated in a desirable neighborhood. The open concept main level features a welcoming living, kitchen and dining area with large windows that fill the space with natural light, creating an inviting atmosphere for relaxing or entertaining.
Upstairs, you’ll find three comfortable bedrooms and a full bath. The primary bedroom includes a large walk-in closet - ideal for added storage and convenience. The finished basement provides even more living space, featuring a large laundry room and a versatile bonus room with direct walkout access to the beautifully landscaped back yard. Enjoy the privacy and serenity of mature trees and greenery right outside your door.
Conveniently located near shopping, dining, and Interstate 93, this condo combines comfort, style, and functionality in one move-in-ready package. Don’t miss your chance to make this warm and welcoming home yours! Showings start on Saturday Nov 1st at 1pm.
Open House Schedule
-
Saturday, November 01, 20251:00 to 3:00 pm11/1/2025 1:00:00 PM +00:0011/1/2025 3:00:00 PM +00:00Come and see this bright and spacious 3 bedroom, 2 bath condo perfectly situated in a desirable neighborhood. The open concept main level features a welcoming living, kitchen and dining area with large windows that fill the space with natural light, creating an inviting atmosphere for relaxing or entertaining. Upstairs, you’ll find three comfortable bedrooms and a full bath. The primary bedroom includes a large walk-in closet - ideal for added storage and convenience. The finished basement provides even more living space, featuring a large laundry room and a versatile bonus room with direct walkout access to the beautifully landscaped back yard. Enjoy the privacy and serenity of mature trees and greenery right outside your door. Conveniently located near shopping, dining, and Interstate 93, this condo combines comfort, style, and functionality in one move-in-ready package. Don’t miss your chance to make this warm and welcoming home yours!Add to Calendar
Townhouse Details
Home Type
- Townhome
Est. Annual Taxes
- $4,343
Year Built
- Built in 2018
Lot Details
- Landscaped
- Sprinkler System
- Wooded Lot
Home Design
- Concrete Foundation
- Wood Frame Construction
Interior Spaces
- Property has 2 Levels
- Natural Light
- Blinds
- Window Screens
- Living Room
- Combination Kitchen and Dining Room
- Bonus Room
- Finished Basement
- Walk-Out Basement
Kitchen
- Microwave
- Freezer
- Dishwasher
Flooring
- Wood
- Carpet
- Laminate
- Vinyl
Bedrooms and Bathrooms
- 3 Bedrooms
- Walk-In Closet
Laundry
- Laundry Room
- Dryer
- Washer
Home Security
Parking
- Shared Driveway
- Paved Parking
- Assigned Parking
Schools
- Weston Elementary School
- Hillside Middle School
- Manchester Central High Sch
Utilities
- Central Air
- Cable TV Available
Listing and Financial Details
- Tax Lot 13CB
- Assessor Parcel Number 551
Community Details
Recreation
- Snow Removal
Additional Features
- Demetria's Crossing Condos
- Carbon Monoxide Detectors
Map
Home Values in the Area
Average Home Value in this Area
Tax History
| Year | Tax Paid | Tax Assessment Tax Assessment Total Assessment is a certain percentage of the fair market value that is determined by local assessors to be the total taxable value of land and additions on the property. | Land | Improvement |
|---|---|---|---|---|
| 2024 | $4,343 | $221,800 | $0 | $221,800 |
| 2023 | $4,183 | $221,800 | $0 | $221,800 |
| 2022 | $4,046 | $221,800 | $0 | $221,800 |
| 2021 | $3,921 | $221,800 | $0 | $221,800 |
| 2020 | $4,074 | $165,200 | $0 | $165,200 |
| 2019 | $4,018 | $165,200 | $0 | $165,200 |
| 2018 | $675 | $28,500 | $0 | $28,500 |
| 2017 | $665 | $28,500 | $0 | $28,500 |
| 2016 | $659 | $28,500 | $0 | $28,500 |
| 2015 | $703 | $30,000 | $0 | $30,000 |
| 2014 | $705 | $30,000 | $0 | $30,000 |
| 2013 | $680 | $30,000 | $0 | $30,000 |
Property History
| Date | Event | Price | List to Sale | Price per Sq Ft |
|---|---|---|---|---|
| 10/30/2025 10/30/25 | For Sale | $385,000 | -- | $182 / Sq Ft |
Purchase History
| Date | Type | Sale Price | Title Company |
|---|---|---|---|
| Warranty Deed | $233,533 | -- |
Mortgage History
| Date | Status | Loan Amount | Loan Type |
|---|---|---|---|
| Open | $229,270 | FHA |
Source: PrimeMLS
MLS Number: 5067853
APN: MNCH-000551-000000-000013CB
- 90 Karatzas Ave
- 302 Karatzas Ave Unit Lot 0
- 104 Karatzas Ave
- 230 Eastern Ave Unit 303
- 317 Karatzas Ave Unit Lot 18
- 313 Karatzas Ave Unit Lot 19
- 309 Karatzas Ave Unit Lot 20
- 305 Karatzas Ave Unit Lot 21
- 132 Eastern Ave Unit 303
- 50 Edward J Roy Dr Unit 21
- 265 Edward J Roy Dr Unit 108
- TBD Wellington Rd
- 162 Tiffany Ln
- 224 Merritt Nyberg Ln
- 225 Aladdin St
- 41 Derryfield Ct
- 66 Broadway Ave
- 721 Mammoth Rd Unit 9
- 120 Derryfield Ct
- 1068 Mammoth Rd
- 92 Eastern Ave
- 195 Eastern Ave
- 143 Eastern Ave Unit 103
- 177 Eastern Ave Unit 104
- 155 Eastern Ave Unit 304
- 167 Eastern Ave Unit 201
- 501 Wellington Hill Rd
- 482 Kennard Rd
- 463 Kennard Rd Unit 463-18
- 459 Kennard Rd
- 44 Croteau Ct
- 357 Kennard Rd Unit 357-3B
- 413 Highland St Unit 413Highland-3rd floor
- 415 Highland St
- 180 Kenney St
- 45 Nectaria Way
- 390 Pearl St
- 390 Pearl St
- 39 Mead St Unit 2
- 440 Laurel St Unit 2







