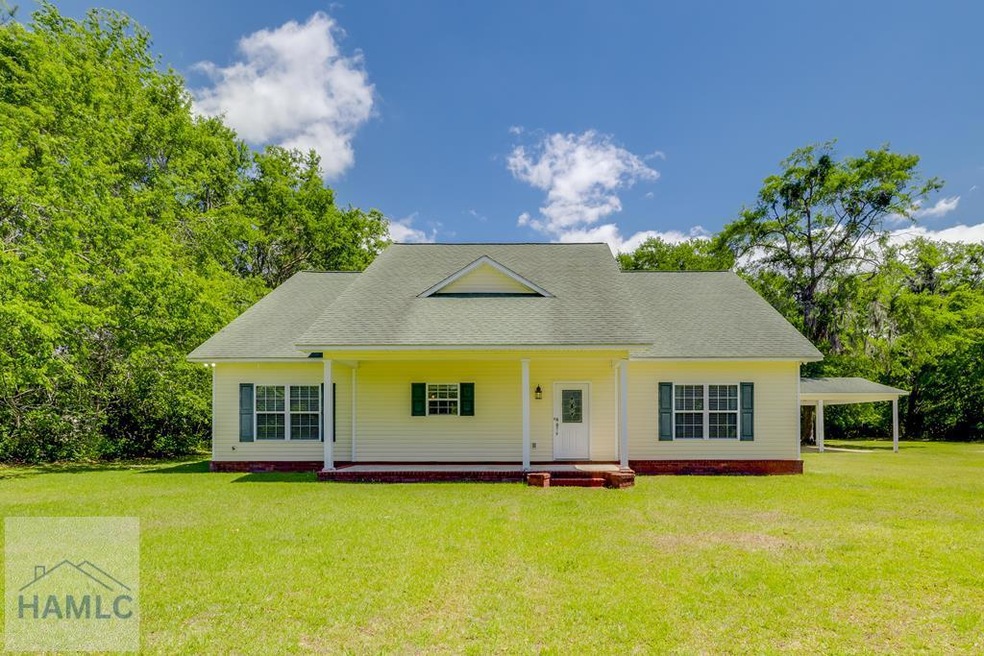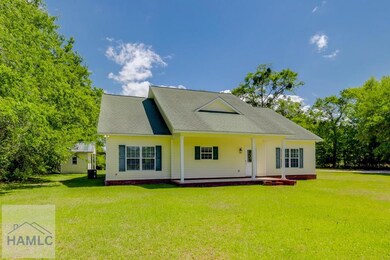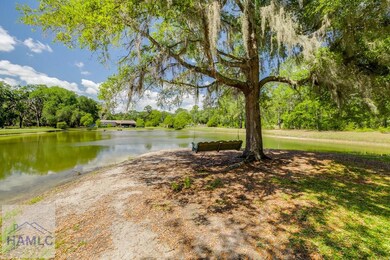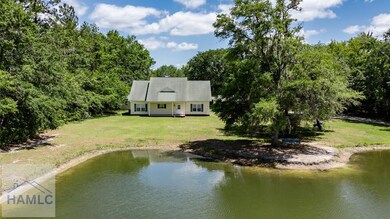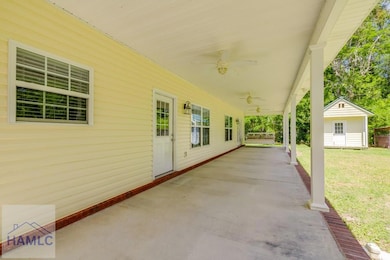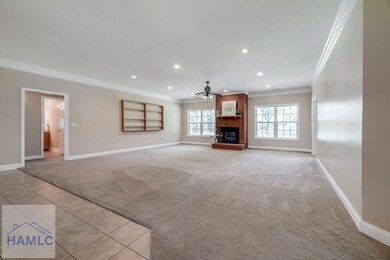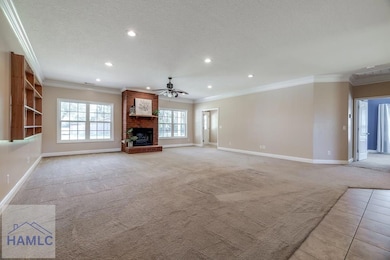192 Lexie Ln Fleming, GA 31309
Estimated payment $2,427/month
Total Views
957
3
Beds
2
Baths
2,155
Sq Ft
$186
Price per Sq Ft
Highlights
- Ranch Style House
- No HOA
- Eat-In Kitchen
- Great Room
- Detached Garage
- Outdoor Storage
About This Home
Welcome to 192 Lexie Lane, a custom-built 3-bedroom, 2-bath home situated on 5.73 serene acres. This beautifully maintained property offers a spacious open-concept floor plan filled with natural light and is perfect for entertaining guests. This home also features a large laundry space that functions as another entry and can be used as a mudroom. Enjoy the freedom of country living with no HOA and plenty of space for horses, livestock, or future expansion. This is a rare opportunity to own a private slice of countryside with modern comforts and room to grow. Schedule your showing today!
Home Details
Home Type
- Single Family
Year Built
- 2009
Lot Details
- 5.73 Acre Lot
- Property fronts a county road
Parking
- Detached Garage
Home Design
- Ranch Style House
- Traditional Architecture
- Vinyl Siding
Interior Spaces
- 2,155 Sq Ft Home
- Concrete Wall
- Wood Burning Fireplace
- Great Room
- Living Room with Fireplace
Kitchen
- Eat-In Kitchen
- Breakfast Bar
- Electric Range
- Dishwasher
Bedrooms and Bathrooms
- 3 Bedrooms
- 2 Full Bathrooms
Outdoor Features
- Outdoor Storage
- Outbuilding
Schools
- Joseph Martin Elementary School
- Midway Middle School
- Liberty County High School
Utilities
- Private Company Owned Well
- Electric Water Heater
- Septic Tank
Community Details
- No Home Owners Association
Listing and Financial Details
- Assessor Parcel Number 208029
Map
Create a Home Valuation Report for This Property
The Home Valuation Report is an in-depth analysis detailing your home's value as well as a comparison with similar homes in the area
Home Values in the Area
Average Home Value in this Area
Tax History
| Year | Tax Paid | Tax Assessment Tax Assessment Total Assessment is a certain percentage of the fair market value that is determined by local assessors to be the total taxable value of land and additions on the property. | Land | Improvement |
|---|---|---|---|---|
| 2024 | $3,908 | $100,574 | $12,586 | $87,988 |
| 2023 | $3,908 | $89,664 | $12,586 | $77,078 |
| 2022 | $2,902 | $75,872 | $12,586 | $63,286 |
| 2021 | $2,668 | $70,037 | $12,586 | $57,451 |
| 2020 | $2,695 | $70,728 | $12,586 | $58,142 |
| 2019 | $2,655 | $71,423 | $12,586 | $58,837 |
| 2018 | $2,651 | $72,124 | $12,586 | $59,538 |
| 2017 | $2,399 | $72,848 | $12,586 | $60,262 |
| 2016 | $2,469 | $73,573 | $12,586 | $60,987 |
| 2015 | $1,875 | $72,678 | $11,691 | $60,987 |
| 2014 | $1,875 | $81,229 | $15,570 | $65,658 |
| 2013 | -- | $68,503 | $5,666 | $62,837 |
Source: Public Records
Property History
| Date | Event | Price | List to Sale | Price per Sq Ft | Prior Sale |
|---|---|---|---|---|---|
| 05/30/2025 05/30/25 | Sold | $420,000 | +5.0% | $195 / Sq Ft | View Prior Sale |
| 05/05/2025 05/05/25 | Pending | -- | -- | -- | |
| 05/01/2025 05/01/25 | For Sale | $399,900 | -- | $186 / Sq Ft |
Source: Hinesville Area Board of REALTORS®
Purchase History
| Date | Type | Sale Price | Title Company |
|---|---|---|---|
| Warranty Deed | $420,000 | -- | |
| Quit Claim Deed | -- | -- | |
| Interfamily Deed Transfer | -- | -- | |
| Interfamily Deed Transfer | -- | -- |
Source: Public Records
Mortgage History
| Date | Status | Loan Amount | Loan Type |
|---|---|---|---|
| Open | $270,000 | New Conventional | |
| Previous Owner | $176,100 | New Conventional | |
| Previous Owner | $166,400 | New Conventional | |
| Previous Owner | $158,850 | New Conventional | |
| Previous Owner | $169,600 | New Conventional | |
| Previous Owner | $164,090 | New Conventional |
Source: Public Records
Source: Hinesville Area Board of REALTORS®
MLS Number: 160557
APN: 208-029
Nearby Homes
- 1869 Freedman Grove Rd
- 776 Phillips Rd
- 70 Pate Rogers Rd
- 0 Oak Ct Unit SA331468
- 0 Oak Ct Unit 160688
- 1156 Wilkins Rd
- 262.44 AC Leroy Coffer Hwy
- 262.44AC Leroy Coffer Hwy
- 4 2nd Ave
- 590 Wilkins Rd
- 131 Haven Rd
- 435 Wilkins Rd
- 455 Tondee Way
- 41 Kinlock Ct
- 142 Oak Harvest Ridge
- 11 Kinlock Ct
- 18 Wild Heron Dr
- 99 Caraway Ct
- 0 Cherry Ln
- 221 Outpost Trail
