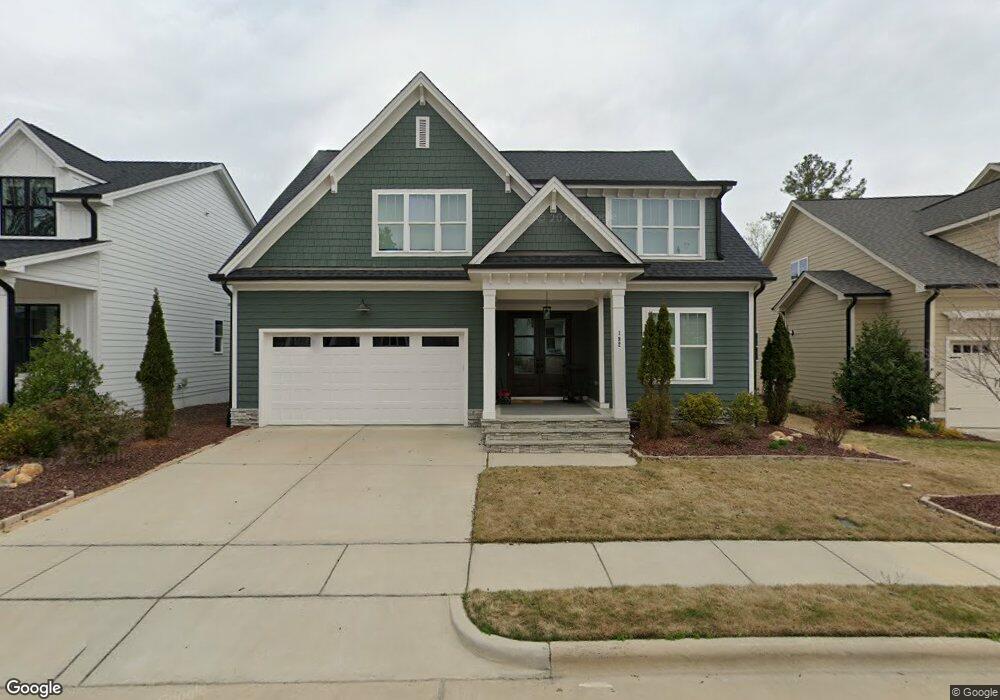192 Logbridge Rd Unit Lt1829 Chapel Hill, NC 27516
Estimated Value: $787,000 - $815,000
4
Beds
3
Baths
3,440
Sq Ft
$232/Sq Ft
Est. Value
About This Home
This home is located at 192 Logbridge Rd Unit Lt1829, Chapel Hill, NC 27516 and is currently estimated at $798,555, approximately $232 per square foot. 192 Logbridge Rd Unit Lt1829 is a home located in Chatham County with nearby schools including Margaret B. Pollard Middle School and Woods Charter.
Ownership History
Date
Name
Owned For
Owner Type
Purchase Details
Closed on
Nov 17, 2025
Sold by
Alby Kevin and Alby Michelle
Bought by
Paulus Stephen J and Paulus Constance S
Current Estimated Value
Purchase Details
Closed on
Jul 10, 2019
Sold by
Homes By Dickerson Inc
Bought by
Alby Kevin and Alby Michell
Home Financials for this Owner
Home Financials are based on the most recent Mortgage that was taken out on this home.
Original Mortgage
$434,773
Interest Rate
3.9%
Mortgage Type
New Conventional
Purchase Details
Closed on
Feb 5, 2019
Sold by
Nnp Briar Chapel Llc
Bought by
Homes By Dickerson Inc
Home Financials for this Owner
Home Financials are based on the most recent Mortgage that was taken out on this home.
Original Mortgage
$435,740
Interest Rate
4.6%
Mortgage Type
Construction
Create a Home Valuation Report for This Property
The Home Valuation Report is an in-depth analysis detailing your home's value as well as a comparison with similar homes in the area
Home Values in the Area
Average Home Value in this Area
Purchase History
| Date | Buyer | Sale Price | Title Company |
|---|---|---|---|
| Paulus Stephen J | $765,000 | None Listed On Document | |
| Alby Kevin | $580,000 | None Available | |
| Homes By Dickerson Inc | $185,000 | None Available |
Source: Public Records
Mortgage History
| Date | Status | Borrower | Loan Amount |
|---|---|---|---|
| Previous Owner | Alby Kevin | $434,773 | |
| Previous Owner | Homes By Dickerson Inc | $435,740 |
Source: Public Records
Tax History Compared to Growth
Tax History
| Year | Tax Paid | Tax Assessment Tax Assessment Total Assessment is a certain percentage of the fair market value that is determined by local assessors to be the total taxable value of land and additions on the property. | Land | Improvement |
|---|---|---|---|---|
| 2025 | $6,083 | $844,195 | $129,030 | $715,165 |
| 2024 | $6,083 | $563,901 | $123,165 | $440,736 |
| 2023 | $4,947 | $563,901 | $123,165 | $440,736 |
| 2022 | $4,540 | $563,901 | $123,165 | $440,736 |
| 2021 | $4,484 | $563,901 | $123,165 | $440,736 |
| 2020 | $4,082 | $508,598 | $90,000 | $418,598 |
| 2019 | $630 | $508,598 | $90,000 | $418,598 |
| 2018 | $592 | $81,000 | $81,000 | $0 |
Source: Public Records
Map
Nearby Homes
- 70 Bluffwood Ave
- 108 Boone St
- 13 Boone St
- 140 Noble Reserve Way
- 105 Coventry Ln
- 78 Scott Ridge Dr
- 85 Noble Reserve Way
- 153 Abercorn Cir
- 339 Lila Dr
- 405 Lila Dr
- 441 Lila Dr
- 656 Granite Mill Blvd
- 562 Beacon Ridge Blvd
- 346 Lila Dr
- 616 Middleton Place
- 480 Lila Dr
- 66 Ashwood Dr
- 33 Versailles Ln
- 183 Post Oak Rd
- 438 Granite Mill Blvd
- 204 Logbridge Rd Unit Lt1830
- 182 Logbridge Rd Unit Lt1828
- 214 Logbridge Rd Unit Lt1831
- 201 Logbridge Rd Unit Lt1906
- 232 Logbridge Rd Unit Lt1832
- 227 Bluffwood Ave
- 189 Logbridge Rd
- 153 Logbridge Rd
- 138 Logbridge Rd
- 167 Logbridge Rd Unit Lt1909
- 189 Logbridge Rd Unit Lt1907
- 146 Logbridge Rd Unit Lt1824
- 156 Logbridge Rd Unit Lt1825
- 174 Logbridge Rd Unit Lt1827
- 138 Logbridge Rd Unit Lt1823
- 141 Logbridge Rd Unit Lt1912
- 177 Logbridge Rd Unit Lt1908
- 164 Logbridge Rd Unit Lt1826
- 153 Logbridge Rd Unit Lt1910
- 149 Logbridge Rd Unit Lt1911
