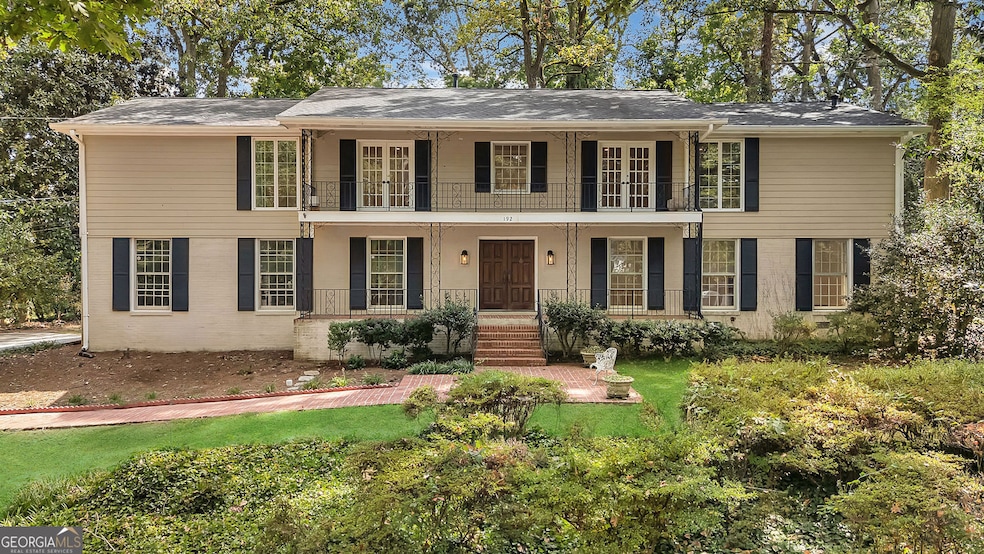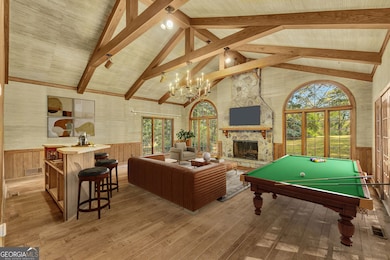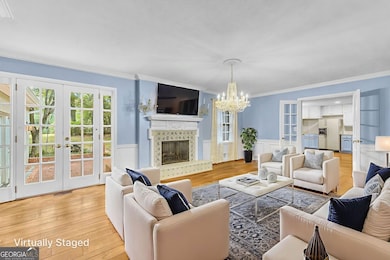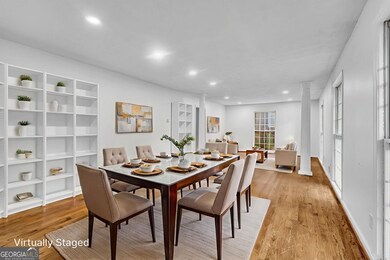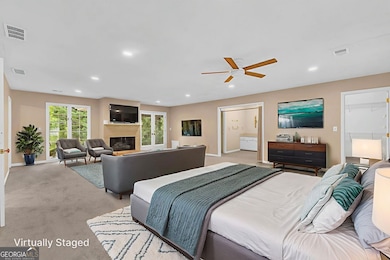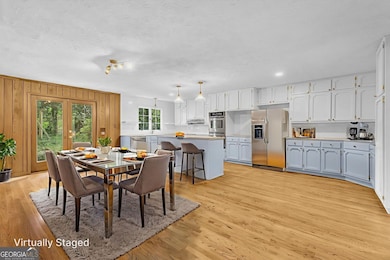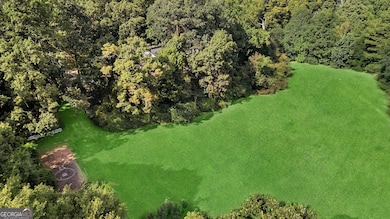192 Maple Wood Dr Lawrenceville, GA 30046
Estimated payment $3,171/month
Highlights
- 2.37 Acre Lot
- Clubhouse
- Fireplace in Primary Bedroom
- Dining Room Seats More Than Twelve
- French Provincial Architecture
- Wood Burning Stove
About This Home
This property is a rare find-perfect for those who dream of combining luxury living with a small farm lifestyle. Sitting on 2.37 acres of open pastureland, it's ideal for chickens, goats, horses, cows, or even llamas-whatever your passion may be, all right in your own backyard. Located in the heart of Lawrenceville, just 2 miles from downtown Snellville, this unique property is truly one you have to see in person. Key Features: 4 Bedrooms / 4 Bathrooms - Four-sided brick on the lower level; concrete siding upstairs - Full-length covered double porches on both levels with balcony walkouts- Grand foyer with double front doors, marble floors, and custom iron French railings - Banquet-size dining room with wood-burning fireplace-perfect for entertaining! -Three total fireplaces: wood-burning in dining & den, gas logs in owner's suite. - Entire main floor features hardwood flooring. Interior Highlights: Kitchen: stainless steel appliances, double oven, new dishwasher, solid-surface counters, Italian tile backsplash, and "Wormy Chestnut" planked walls - Den: soaring vaulted ceiling with custom timber beams, Tennessee fieldstone fireplace, solid brass chandelier, wet bar, and hand-carved mantle.-Library/formal living room with custom finishes. -Large bedrooms, each with private bath and walk-in closet. Owner's Suite: Expansive 28x30 bedroom with gas-log fireplace and Italian tile hearth. Two large closets, jetted tub, separate shower. Private covered deck with slate floors and spiral iron staircase to the brick courtyard. Additional Features: Sale includes two tracts: 192 Maple Wood Drive (0.54 acres) Saddle Trail Lot (1.83 acres). All utilities and sewer available if subdivided. Optional swim/tennis/clubhouse/playground amenities nearby. Prime location with shopping, dining, and entertainment close by. Don't miss your chance to own this one-of-a-kind property-a true blend of elegance, comfort, and country charm.
Home Details
Home Type
- Single Family
Est. Annual Taxes
- $804
Year Built
- Built in 1967
Lot Details
- 2.37 Acre Lot
- Private Lot
- Level Lot
Parking
- 2 Car Garage
Home Design
- French Provincial Architecture
- Composition Roof
- Concrete Siding
Interior Spaces
- 4,628 Sq Ft Home
- 2-Story Property
- Wet Bar
- Beamed Ceilings
- Vaulted Ceiling
- Wood Burning Stove
- Fireplace With Gas Starter
- Double Pane Windows
- Bay Window
- Family Room with Fireplace
- Great Room
- Dining Room Seats More Than Twelve
- Breakfast Room
- Library
- Fire and Smoke Detector
Kitchen
- Country Kitchen
- Double Oven
- Dishwasher
- Kitchen Island
- Disposal
Flooring
- Wood
- Carpet
Bedrooms and Bathrooms
- Fireplace in Primary Bedroom
- Walk-In Closet
- Double Vanity
Outdoor Features
- Balcony
- Patio
Schools
- Harmony Elementary School
- Moore Middle School
- Central High School
Farming
- Pasture
Utilities
- Central Heating and Cooling System
- Heating System Uses Natural Gas
- Gas Water Heater
- Phone Available
- Cable TV Available
Listing and Financial Details
- Legal Lot and Block 19 / H
Community Details
Overview
- Property has a Home Owners Association
- Association fees include tennis, swimming
- Forest Hills Subdivision
Amenities
- Clubhouse
Recreation
- Tennis Courts
- Community Playground
- Community Pool
Map
Home Values in the Area
Average Home Value in this Area
Tax History
| Year | Tax Paid | Tax Assessment Tax Assessment Total Assessment is a certain percentage of the fair market value that is determined by local assessors to be the total taxable value of land and additions on the property. | Land | Improvement |
|---|---|---|---|---|
| 2024 | $804 | $207,080 | $24,000 | $183,080 |
| 2023 | $804 | $198,840 | $24,000 | $174,840 |
| 2022 | $804 | $182,720 | $22,800 | $159,920 |
| 2021 | $804 | $140,080 | $16,800 | $123,280 |
| 2020 | $1,062 | $128,520 | $16,800 | $111,720 |
| 2019 | $1,043 | $121,720 | $14,200 | $107,520 |
| 2018 | $982 | $121,200 | $14,200 | $107,000 |
| 2016 | $934 | $91,520 | $14,200 | $77,320 |
| 2015 | $901 | $77,120 | $14,200 | $62,920 |
| 2014 | -- | $71,240 | $10,000 | $61,240 |
Property History
| Date | Event | Price | List to Sale | Price per Sq Ft | Prior Sale |
|---|---|---|---|---|---|
| 11/05/2025 11/05/25 | Price Changed | $589,000 | -7.2% | $127 / Sq Ft | |
| 09/30/2025 09/30/25 | For Sale | $635,000 | -2.3% | $137 / Sq Ft | |
| 03/21/2024 03/21/24 | Sold | $650,000 | 0.0% | $140 / Sq Ft | View Prior Sale |
| 01/23/2024 01/23/24 | Pending | -- | -- | -- | |
| 01/10/2024 01/10/24 | For Sale | $650,000 | -- | $140 / Sq Ft |
Purchase History
| Date | Type | Sale Price | Title Company |
|---|---|---|---|
| Warranty Deed | -- | -- | |
| Warranty Deed | $650,000 | -- | |
| Quit Claim Deed | -- | -- | |
| Quit Claim Deed | -- | -- |
Mortgage History
| Date | Status | Loan Amount | Loan Type |
|---|---|---|---|
| Open | $617,500 | New Conventional | |
| Previous Owner | $107,600 | New Conventional |
Source: Georgia MLS
MLS Number: 10615141
APN: 5-116-070
- 247 Old Timber Rd
- 187 Old Timber Rd
- 25 Hickory Grove Ave
- 35 Hickory Grove Ave
- 85 Hickory Grove Ave
- 257 Forest Lake Rd
- 532 Stoneland Place
- 702 Moon Rd
- 188 Pine Forest Dr
- 36 Hickory Ln
- 687 Bostonian Way
- 580 Moon Rd
- 622 Green St
- 692 Davis Rd
- 792 Charleston Ct
- 535 Fundao Ln Unit 30
- 547 Fundao Ln Unit 24
- 537 Fundao Ln Unit 29
- 539 Fundao Ln Unit 28
- 543 Fundao Ln Unit 26
- 492 Summit Ridge Dr
- 452 Charleston Ln
- 424 Charleston Ln
- 775 Longleaf Dr
- 677 New England Way
- 426 Windsor Farms Dr
- 875 Clairidge Ln
- 880 Five Forks Trickum Rd Unit 882
- 678 Clairidge Elm Trail
- 393 Stone Mountain St Unit H1
- 832 Post Oak Cir
- 373 Stone Mountain St Unit D1
- 632 Plantation Blvd
- 745 Scenic Hwy
- 587 Fundao Ln Unit 9
- 230 Leigh Kay Dr
- 608 Gray Br Ct
- 250 Applewood Dr
- 277 Lancelot Way
- 440 Highgate Dr
