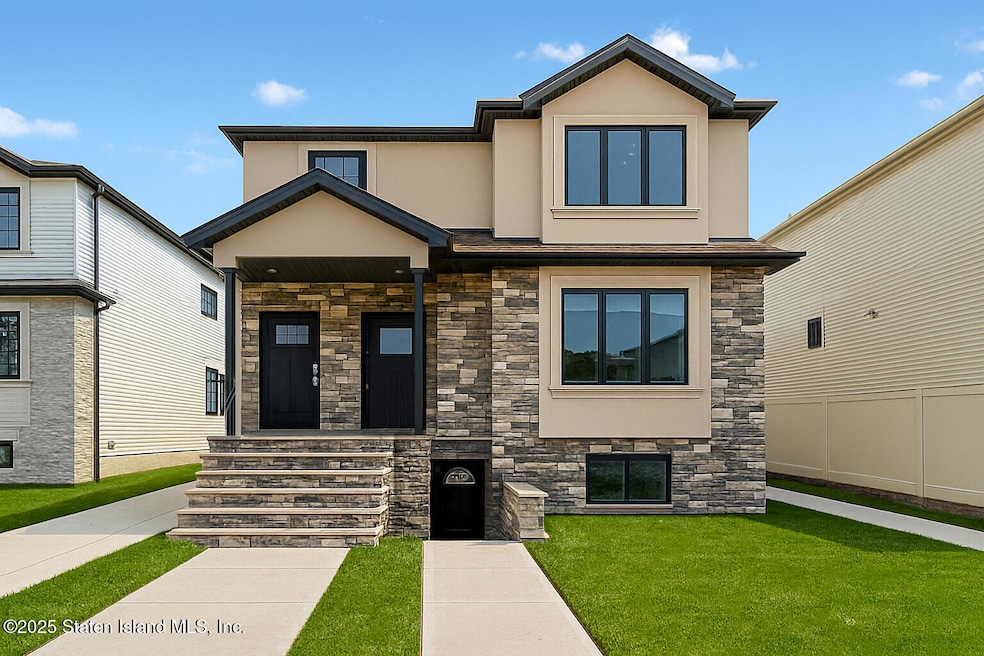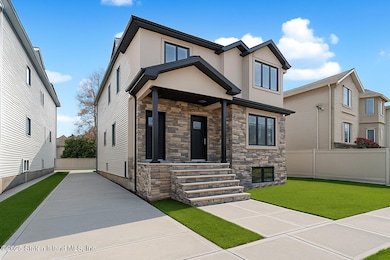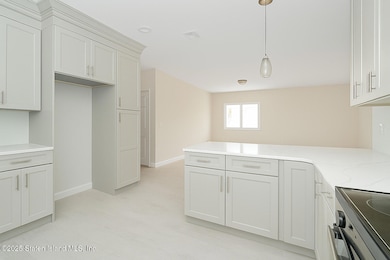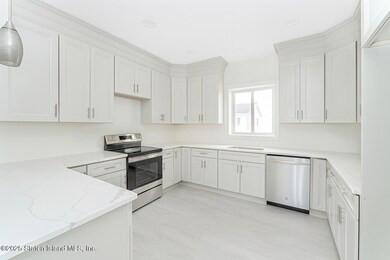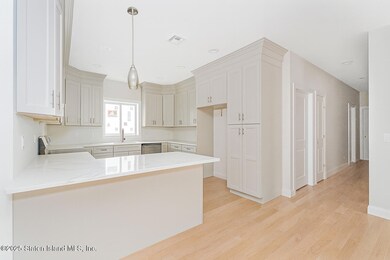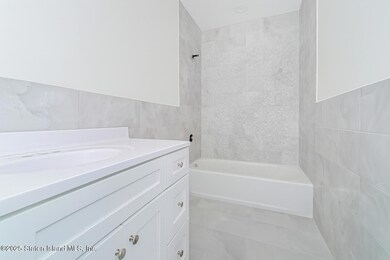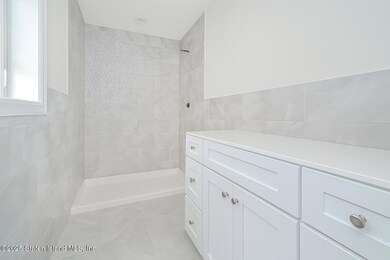192 Mason Blvd Staten Island, NY 10309
Rossville NeighborhoodEstimated payment $9,239/month
Highlights
- New Construction
- No HOA
- Back and Side Yard
- P.S. 56 - The Louis Desario School Rated A
- Eat-In Kitchen
- Cooling Available
About This Home
New construction! This home is a truly custom built home for the multigenerational family, investors, or home buyers looking for rental income. This 6 over 6 style home has well over 5000 square ft of living space including the basement. The first and second levels have approx 1800 square ft of living space, plus half the basement space. LEVEL 1--Kitchen, Lv rm, Dr, 3 large bedrooms, laundry room, 2 baths (including primary bdrm bath), basement access which has full bath, laundry and separate side entrance. LEVEL 2-Kitchen, Lv rm, Dr, 3 large bedrooms, laundry room, 2 baths (including primary bath), basement access which has full bath and separate entry to front. This home also features a spacious yard and large driveway for multiple cars. Location is key- close to all major transportation, schools, and shopping.
Property Details
Home Type
- Multi-Family
Est. Annual Taxes
- $10,000
Year Built
- Built in 2025 | New Construction
Lot Details
- 5,092 Sq Ft Lot
- Lot Dimensions are 50 x 102
- Back and Side Yard
Parking
- Off-Street Parking
Home Design
- Duplex
- Stucco
Interior Spaces
- 3,532 Sq Ft Home
- 2-Story Property
- Combination Dining and Living Room
- Eat-In Kitchen
Bedrooms and Bathrooms
- 6 Bedrooms
- 6 Full Bathrooms
Utilities
- Cooling Available
- Forced Air Heating System
- 110 Volts
Listing and Financial Details
- Legal Lot and Block 99 / 00144
- Assessor Parcel Number 00144-99
Community Details
Overview
- No Home Owners Association
- 2 Units
Amenities
- Laundry Facilities
Map
Home Values in the Area
Average Home Value in this Area
Property History
| Date | Event | Price | List to Sale | Price per Sq Ft |
|---|---|---|---|---|
| 11/19/2025 11/19/25 | For Sale | $1,595,000 | -- | $452 / Sq Ft |
Source: Staten Island Multiple Listing Service
MLS Number: 2506746
- 91 Bombay St
- 87 Bombay St
- 83 Bombay St
- 79 Bombay St
- 728 Maguire Ave
- 75 Bombay St
- 732 Maguire Ave
- 71 Bombay St
- 736 Maguire Ave
- 740 Maguire Ave
- 735 Maguire Ave
- 739 Maguire Ave
- 234 Gervil St
- 230 Gervil St
- 298 Kramer Ave
- 47 Hemlock St
- 599 Correll Ave Unit 150
- 591 Correll Ave Unit 146
- 137 Shiel Ave
- 24 Brookside Loop
- 24 Shiel Ave Unit 1
- 24 Shiel Ave
- 111 Radigan Ave Unit 1
- 19 Lynbrook Ct Unit 1st Floor
- 831 Rossville Ave
- 0 El Camino Loop
- 22 Berry Ct
- 156 El Camino Loop
- 282 Vernon Ave
- 0 Shiel Ave
- 0 Storer Ave
- 45 Outerbridge Ave
- 0 Prall Ave Unit 2
- 70A Bayview Ave
- 56 Stecher St Unit 2 Fl
- 39 Finlay Ave
- 22 Singleton St Unit 1
- 22 Singleton St Unit 2
- 39 Tenafly Place
- 54 Bergen St Unit 2 FL
