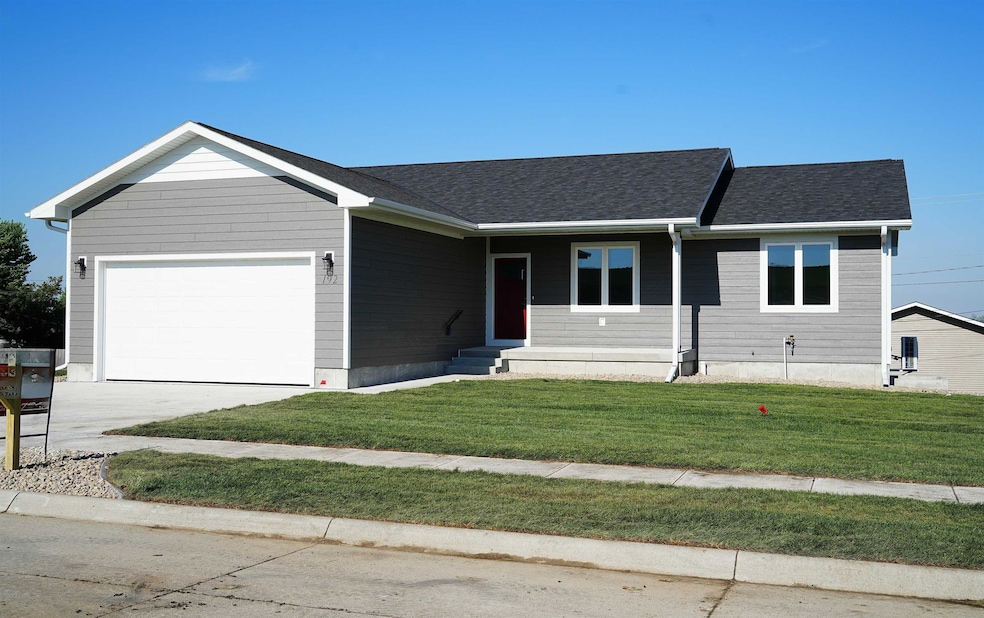192 Novak St Platte Center, NE 68653
Estimated payment $2,421/month
Highlights
- Deck
- 2 Car Attached Garage
- Patio
- Ranch Style House
- Eat-In Kitchen
- Landscaped
About This Home
Just completed and ready for occupancy is this high quality home presented by Platte Center Development LLC / Rodney Hassebrook. Featuring the meticulous craftsmanship of Big Time Construction / Keith and Landon Bignell, this impressive ranch offers 3 bedrooms and 2 baths on the main floor along with a well illuminated open kitchen with high end LG Appliances and an in-sink hot water dispenser, main floor laundry with a convenient drop zone, lots of recessed lighting and ample storage. The basement features daylight windows and is configured to allow for a large family room, 2 additional bedrooms and a bathroom. The 9' deep basement is drain tiled and has a passive radon mitigation system. The finished garage is extra deep with a work area and features 220 Volt outlets for an EV charger (50 AMP) and heater. Sodded lawn with underground sprinklers. Real Estate taxes reflect lot only. Call for additional details!
Home Details
Home Type
- Single Family
Est. Annual Taxes
- $284
Year Built
- Built in 2025
Lot Details
- Lot Dimensions are 119x100
- Landscaped
- Sprinklers on Timer
Home Design
- Ranch Style House
- Frame Construction
- Composition Shingle Roof
- Radon Mitigation System
- Hardboard
Interior Spaces
- 1,456 Sq Ft Home
- Combination Kitchen and Dining Room
- Fire and Smoke Detector
Kitchen
- Eat-In Kitchen
- Electric Range
- Microwave
- Dishwasher
- Disposal
Bedrooms and Bathrooms
- 3 Main Level Bedrooms
- 2 Bathrooms
Laundry
- Laundry on main level
- Laundry in Kitchen
Basement
- Basement Fills Entire Space Under The House
- Drain
Parking
- 2 Car Attached Garage
- Garage Door Opener
Outdoor Features
- Deck
- Patio
Utilities
- Heat Pump System
- Water Heater Leased
- Water Softener is Owned
Community Details
- Highland Addition Subdivision
Listing and Financial Details
- Assessor Parcel Number 710162298
Map
Home Values in the Area
Average Home Value in this Area
Property History
| Date | Event | Price | Change | Sq Ft Price |
|---|---|---|---|---|
| 03/04/2025 03/04/25 | For Sale | $449,900 | -- | $309 / Sq Ft |
Source: Columbus Board of REALTORS® (NE)
MLS Number: 20250104







