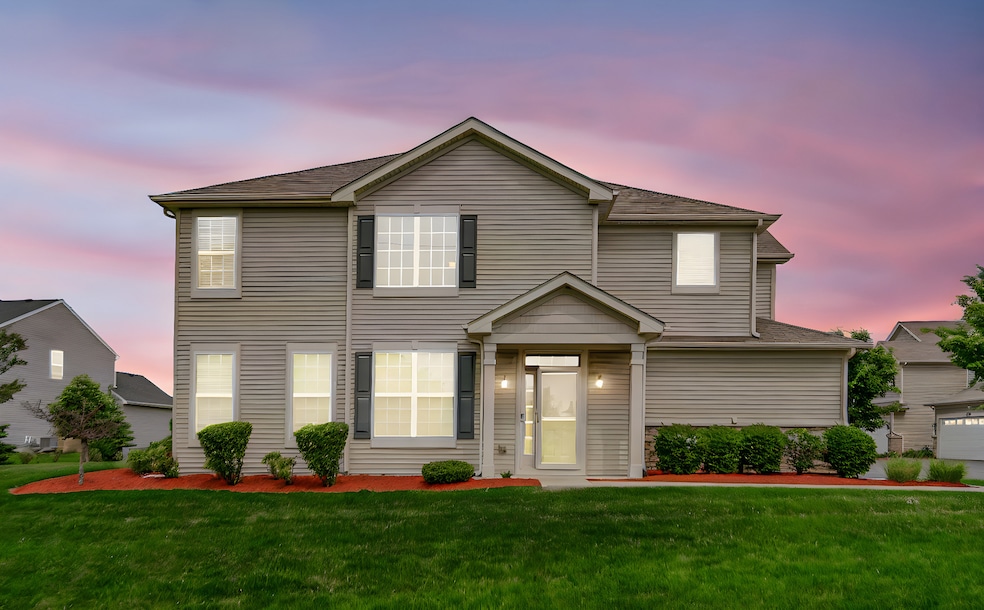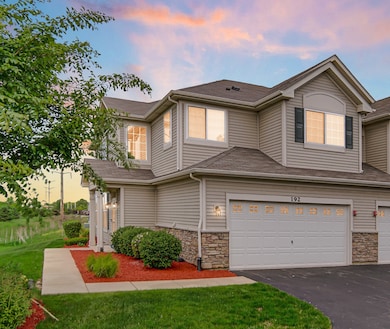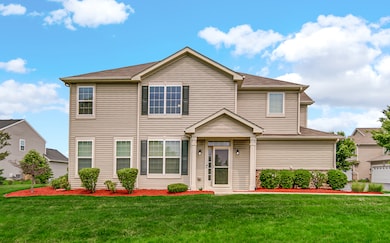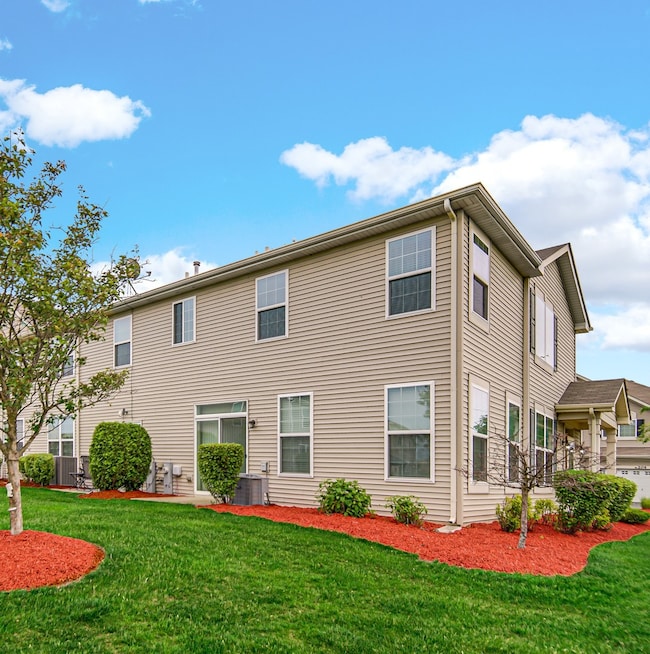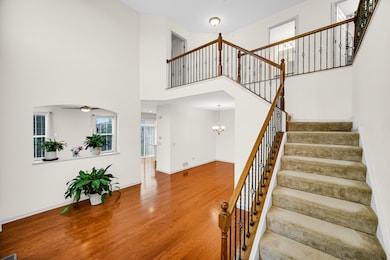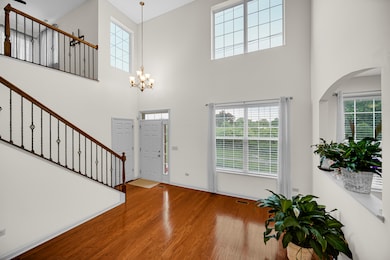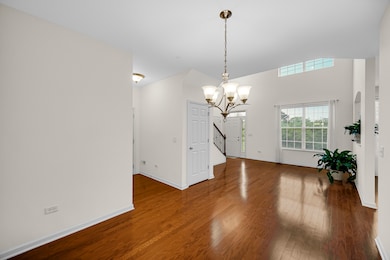192 Owen St Matteson, IL 60443
Old Matteson NeighborhoodEstimated payment $2,434/month
Highlights
- Loft
- Laundry Room
- Garden Bath
- Living Room
- Handicap Shower
- Central Air
About This Home
End-Unit Townhouse with privacy, space, and this home offers an open, light-filled layout. The kitchen features crisp white cabinets, granite countertops, and stainless steel appliances. The main level flows between the dining room, family room, and inviting living room, and features a convenient half bath. Upstairs, a versatile loft overlooks the living area, offering the perfect space for a home office, media room, or reading nook, etc. The laundry room includes a washer and dryer. The owner's suite showcases a tray ceiling, elegant chandeliers, a large walk-in closet, and its own bathroom with a soaking tub, dual vanities, and a walk-in shower with glass door. The hall bath features a sleek, glass-enclosed walk-in shower for added convenience. Decorative ceiling fans and light fixtures throughout. The 2.5-car garage offers ample space for vehicles, storage, or a workshop, etc. Don't miss your chance to own this beautiful, move-in-ready home. Schedule your tour today!
Townhouse Details
Home Type
- Townhome
Est. Annual Taxes
- $8,574
Year Built
- Built in 2016
HOA Fees
- $165 Monthly HOA Fees
Parking
- 2.5 Car Garage
Home Design
- Entry on the 1st floor
Interior Spaces
- 1,690 Sq Ft Home
- 2-Story Property
- Family Room
- Living Room
- Dining Room
- Loft
- Laundry Room
Bedrooms and Bathrooms
- 2 Bedrooms
- 2 Potential Bedrooms
- Dual Sinks
- Garden Bath
- Separate Shower
Accessible Home Design
- Handicap Shower
Utilities
- Central Air
- Heating System Uses Natural Gas
- Lake Michigan Water
Listing and Financial Details
- Homeowner Tax Exemptions
Community Details
Overview
- Association fees include insurance, exterior maintenance, lawn care, snow removal
- 5 Units
- Melissa Association, Phone Number (708) 974-4900
- Property managed by Bay Property Services
Pet Policy
- Dogs and Cats Allowed
Map
Home Values in the Area
Average Home Value in this Area
Tax History
| Year | Tax Paid | Tax Assessment Tax Assessment Total Assessment is a certain percentage of the fair market value that is determined by local assessors to be the total taxable value of land and additions on the property. | Land | Improvement |
|---|---|---|---|---|
| 2024 | $8,574 | $24,000 | $2,227 | $21,773 |
| 2023 | $6,176 | $24,000 | $2,227 | $21,773 |
| 2022 | $6,176 | $14,957 | $1,922 | $13,035 |
| 2021 | $6,282 | $14,955 | $1,921 | $13,034 |
| 2020 | $6,190 | $14,955 | $1,921 | $13,034 |
| 2019 | $7,305 | $16,800 | $1,747 | $15,053 |
| 2018 | $8,803 | $16,349 | $1,747 | $14,602 |
Property History
| Date | Event | Price | List to Sale | Price per Sq Ft |
|---|---|---|---|---|
| 11/04/2025 11/04/25 | Price Changed | $294,900 | -1.5% | $174 / Sq Ft |
| 06/04/2025 06/04/25 | For Sale | $299,500 | -- | $177 / Sq Ft |
Purchase History
| Date | Type | Sale Price | Title Company |
|---|---|---|---|
| Special Warranty Deed | $201,500 | Calatlantic Title |
Mortgage History
| Date | Status | Loan Amount | Loan Type |
|---|---|---|---|
| Open | $160,800 | New Conventional |
Source: Midwest Real Estate Data (MRED)
MLS Number: 12380011
APN: 31-16-211-106-0000
- 202 Owen St
- 222 Owen St
- 175 Owen St
- 72 Kenneth St
- 98 Lawrence Ln
- 340 Maryview Ct
- 255 Central Ave
- 322 Central Ave
- 312 Grafton Place
- 4700 203rd St
- 5628 Crestwood Rd
- 5629 Crestwood Rd
- 5345 Stanford Ln
- 116 Cloverleaf Rd
- 111 Deerpath Rd
- 125 Deerpath Rd
- 5808 Allemong Dr
- 4500 203rd St
- 5838 Woodgate Dr
- 856 Notre Dame Dr
- 4962 Bennett St
- 77 Henson Ct
- 716 Cambridge Ave
- 42 Deerpath Rd
- 813 Cambridge Ave
- 623 Quail Run Rd Unit ID1285027P
- 753 Willow Rd
- 6213 Beaver Dam Rd Unit ID1285022P
- 4302 Applewood Ln
- 4327 Lindenwood Dr
- 707 Rose Ln
- 4920 Lake Ct Unit ID1285035P
- 5000 190th St Unit ID1285036P
- 4046 Lindenwood Dr
- 19 Apollo Ct
- 4135 193rd St Unit 268
- 69 Olympus Dr
- 20408 Ithaca Rd
- 18951 Chestnut Ave
- 21227 S Jeffrey Dr
