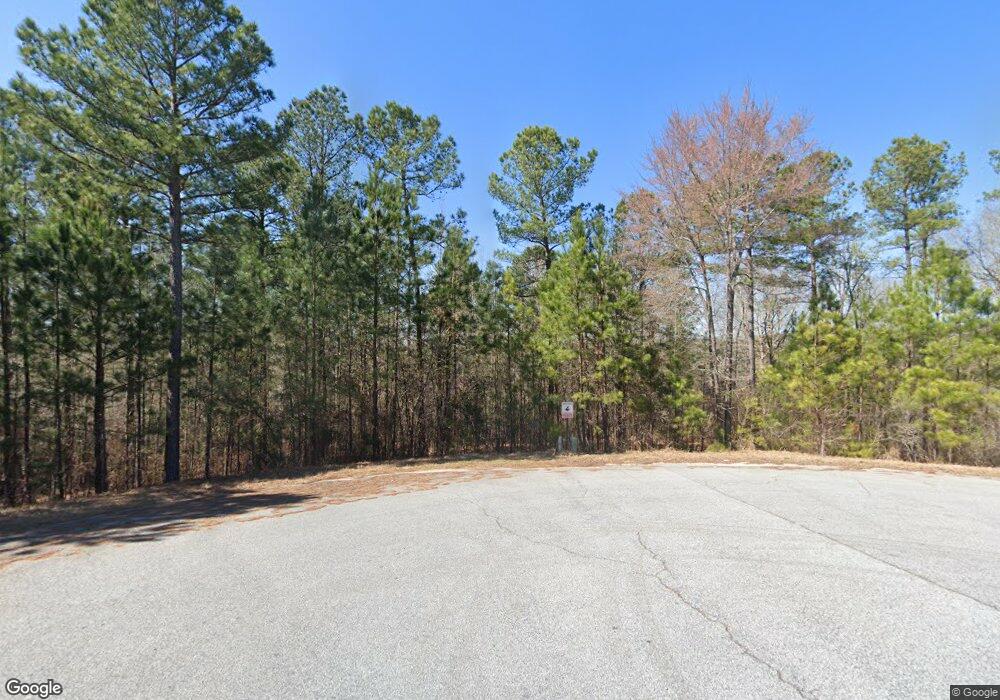192 Rd Macon, GA 31211
4
Beds
4
Baths
--
Sq Ft
0.76
Acres
About This Home
This home is located at 192 Rd, Macon, GA 31211. 192 Rd is a home located in Jones County with nearby schools including Dames Ferry Elementary School, Clifton Ridge Middle School, and Jones County High School.
Create a Home Valuation Report for This Property
The Home Valuation Report is an in-depth analysis detailing your home's value as well as a comparison with similar homes in the area
Tax History Compared to Growth
Map
Nearby Homes
- 190 Chapman Ridge Lot 22 Rd
- 190 Chapman Ridge Lot #22 Rd
- 168 Chapman Ridge Rd
- 168 Chapman Ridge Rd Unit 28
- 120 Chapman Ridge Lot #40 Rd
- 912 Chapman Dr
- 912 Chapman Dr Unit 45
- 906 Chapman Dr
- 906 Chapman Dr Unit 46
- 894 Chapman Dr
- E-1 Colonial East Dr
- 224 Rebel Dr
- 170 Graystone Cir
- 218 Rebel Dr
- 144 Graystone Cir
- V L Silver Lake Ct Unit LotWP001
- 111 Haylie Ct
- 104 Haylie Ct
- 106 Haylie Ct
- 0 Silver Lake Ct Unit 10558444
- 190 Chapman Ridge Lot 22 Rd Unit LOT 22
- 192 Chapman Ridge Rd
- 195 Chapman Ridge Rd
- 190 Chapman Ridge Rd
- 191 Chapman Ridge Rd
- 187 Chapman Ridge Rd
- 184 Chapman Ridge Rd
- 183 Chapman Ridge Rd
- 731 Luke Smith Rd
- 180 Chapman Ridge Rd
- 179 Chapman Ridge Rd
- 175 Chapman Ridge Rd
- 176 Chapman Ridge Rd
- 687 Luke Smith Rd
- 171 Chapman Ridge Rd
- 172 Chapman Ridge Rd Unit 27
- 172 Chapman Ridge Lot 27 Rd
- 167 Chapman Ridge Rd
- 685 Luke Smith Rd
- 2 Stonewall Dr Unit C
