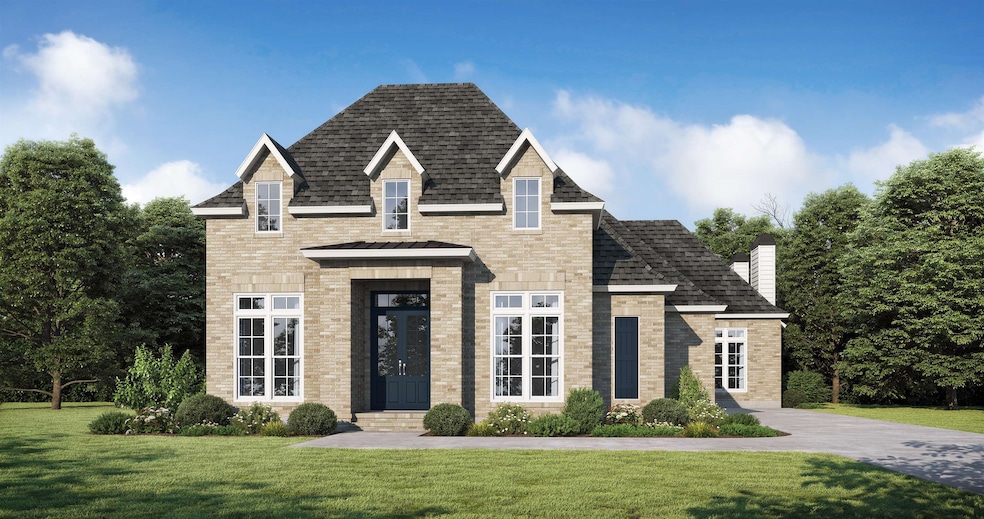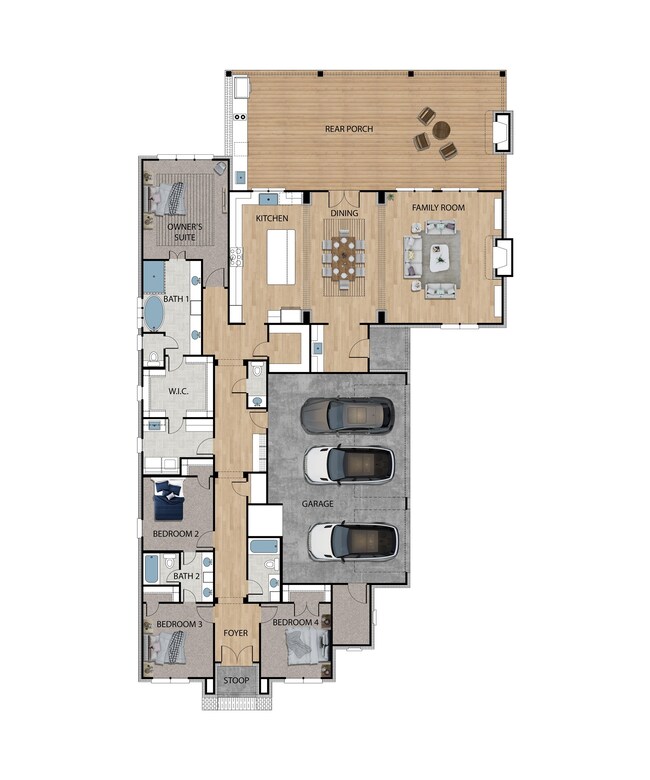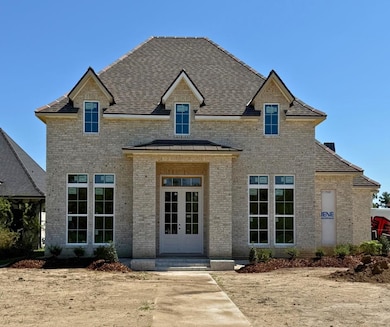Estimated payment $4,514/month
Highlights
- New Construction
- 0.41 Acre Lot
- Tray Ceiling
- Oakshire Elementary School Rated 9+
- Colonial Architecture
- Double Vanity
About This Home
The San Antonio plan is a spacious open design with all the Luxury features Dicharry Homes is known for. It offers 4 bedrooms, 3 full baths, 1 half bath plus an office nook, an open floor plan with a huge family room, large utility room with an opening to the main closet - convenience at its finest! The primary bath has dual vanities, a large walk-in closet. The San Antonio FLOOR PLAN has so much storage and a large workshop. It offers a large storage area/garage with a roll-up door along with a dedicated storage area. ENTERTAINING AREA? Yes, large covered patio 43X19 with outdoor kitchen off of the dining area. Call for updates or check for updated pictures. Builder reserves the right to change spec details and/or options prior to contract to sell - Sample photos shown. Colors, selections, and plan modifications may vary.
Home Details
Home Type
- Single Family
Year Built
- Built in 2025 | New Construction
Lot Details
- 0.41 Acre Lot
- Lot Dimensions are 75x236
Parking
- 2 Car Garage
Home Design
- Colonial Architecture
- Brick Exterior Construction
- Slab Foundation
Interior Spaces
- 2,819 Sq Ft Home
- 1-Story Property
- Tray Ceiling
- Ceiling height of 9 feet or more
- Ceiling Fan
Bedrooms and Bathrooms
- 4 Bedrooms
- Walk-In Closet
- Double Vanity
- Separate Shower
Utilities
- Cooling Available
- Heating System Uses Gas
Community Details
- Built by Dicharry Homes, LLC
- North Park Subdivision, San Antonio Plan
Map
Home Values in the Area
Average Home Value in this Area
Property History
| Date | Event | Price | List to Sale | Price per Sq Ft |
|---|---|---|---|---|
| 10/24/2025 10/24/25 | Price Changed | $719,900 | 0.0% | $255 / Sq Ft |
| 10/24/2025 10/24/25 | Price Changed | $719,900 | +1.4% | $255 / Sq Ft |
| 10/08/2025 10/08/25 | Price Changed | $709,900 | 0.0% | $252 / Sq Ft |
| 10/08/2025 10/08/25 | Price Changed | $709,900 | -1.4% | $252 / Sq Ft |
| 09/16/2025 09/16/25 | Price Changed | $719,900 | 0.0% | $255 / Sq Ft |
| 02/26/2025 02/26/25 | For Sale | $719,900 | -2.7% | $255 / Sq Ft |
| 02/26/2025 02/26/25 | For Sale | $739,900 | -- | $262 / Sq Ft |
Source: Bayou Board of REALTORS®
MLS Number: 2025003482
- 216 Rue Richard
- 222 Rue Richard
- 241 Rue Richard
- 258 Rue Richard
- 140 Marietta Place
- 309 Marietta Place
- 287 Sugar Plum St
- 4283 W Main St
- 4456 W Main St
- 252 Marie Claire Dr
- 360 Sugar Plum St
- 461 Sugar Plum St
- 338 Sugar Land St
- 4697 W Park Ave
- 4777 Celine Dr
- 447 Sugar Trail St
- 4792 Emile Dr
- 307 Westfield Ave
- 449 Rue Des Affaires
- 459 Rue Des Affaires
- 208 Marie Claire Dr
- 307 Mobile Estates Dr
- 5467 W Park Ave
- 215 Saint Patrick St
- 707 Bayou Gardens Blvd
- 5818 W Main St
- 137 Synergy Center Blvd
- 122 Mall Cir
- 1803 Martin Luther King Blvd
- 1826 Martin Luther King Blvd
- 100 Ansley Place Ct
- 6656 Linda St Unit B D
- 1 Stones Throw Dr
- 209 N French Quarter Dr
- 100 Cameron Isles Ct
- 100 Belmere Luxury Ct
- 208 Monarch Dr
- 286 Monarch Dr Unit A
- 461 S Hollywood Rd
- 150 Shady Arbors Cir



