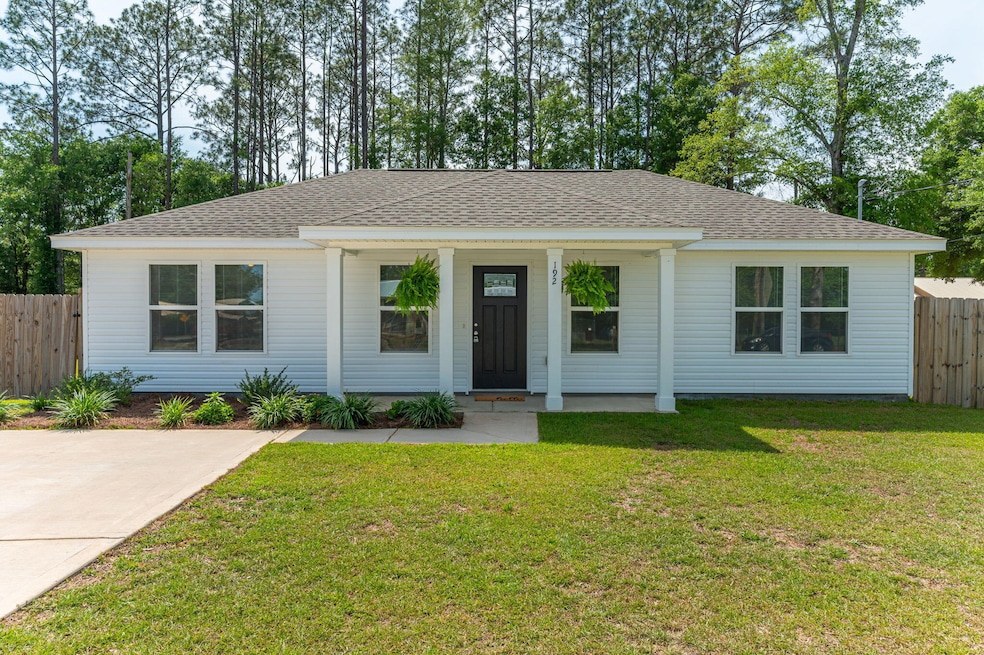192 S Norwood Rd Defuniak Springs, FL 32435
Estimated payment $1,384/month
Highlights
- Traditional Architecture
- Walk-In Pantry
- Breakfast Bar
- Corner Lot
- Porch
- Patio
About This Home
Welcome to this beautifully designed 3-bedroom, 2-bath home built in 2023, offering 1,056 sq ft of thoughtfully planned living space. Nestled on over a quarter-acre corner lot. Step inside to find a bright and open split floor plan featuring durable vinyl plank flooring in the living and wet areas, plush carpet in the bedrooms, and blinds throughout. The kitchen boasts stainless steel appliances, sleek quartz countertops, and timeless white shaker cabinets—perfect for both everyday living and entertaining. The fully fenced backyard offers privacy and space to play or garden, with a gated entrance for convenience. Located just 2 miles from historic downtown DeFuniak Springs, you'll enjoy easy access to shopping, dining, a local pharmacy, and more. Don't miss this move-in-ready gem!
Home Details
Home Type
- Single Family
Est. Annual Taxes
- $947
Year Built
- Built in 2023
Lot Details
- 0.29 Acre Lot
- Lot Dimensions are 105 x 121
- Property fronts a county road
- Back Yard Fenced
- Corner Lot
- Level Lot
- Cleared Lot
- Property is zoned County, Resid Single Family
Home Design
- Traditional Architecture
- Slab Foundation
- Shingle Roof
- Vinyl Siding
- Vinyl Trim
Interior Spaces
- 1,056 Sq Ft Home
- 1-Story Property
- Ceiling Fan
- Recessed Lighting
- Window Treatments
- Living Room
- Dining Area
- Fire and Smoke Detector
- Laundry Room
Kitchen
- Breakfast Bar
- Walk-In Pantry
- Induction Cooktop
- Range Hood
- Microwave
- Dishwasher
Flooring
- Wall to Wall Carpet
- Vinyl
Bedrooms and Bathrooms
- 3 Bedrooms
- Split Bedroom Floorplan
- En-Suite Primary Bedroom
- 2 Full Bathrooms
Outdoor Features
- Patio
- Porch
Schools
- Maude Saunders Elementary School
- Walton Middle School
- Walton High School
Utilities
- Central Heating and Cooling System
- Electric Water Heater
- Septic Tank
- Phone Available
- Cable TV Available
Listing and Financial Details
- Assessor Parcel Number 30-3N-18-10000-027-0160
Map
Home Values in the Area
Average Home Value in this Area
Tax History
| Year | Tax Paid | Tax Assessment Tax Assessment Total Assessment is a certain percentage of the fair market value that is determined by local assessors to be the total taxable value of land and additions on the property. | Land | Improvement |
|---|---|---|---|---|
| 2024 | $74 | $138,598 | $14,000 | $124,598 |
| 2023 | $74 | $5,657 | $0 | $0 |
| 2022 | $48 | $5,966 | $5,966 | $0 |
| 2021 | $43 | $4,922 | $4,922 | $0 |
| 2020 | $39 | $4,250 | $4,250 | $0 |
| 2019 | $39 | $4,250 | $4,250 | $0 |
| 2018 | $39 | $4,250 | $0 | $0 |
| 2017 | $39 | $4,250 | $4,250 | $0 |
| 2016 | $40 | $4,250 | $0 | $0 |
| 2015 | $40 | $4,250 | $0 | $0 |
| 2014 | $41 | $4,250 | $0 | $0 |
Property History
| Date | Event | Price | Change | Sq Ft Price |
|---|---|---|---|---|
| 07/29/2025 07/29/25 | Pending | -- | -- | -- |
| 07/07/2025 07/07/25 | Price Changed | $244,900 | -2.0% | $232 / Sq Ft |
| 06/17/2025 06/17/25 | Price Changed | $249,900 | -2.0% | $237 / Sq Ft |
| 05/20/2025 05/20/25 | For Sale | $254,900 | +13.3% | $241 / Sq Ft |
| 10/06/2023 10/06/23 | Sold | $225,000 | 0.0% | $213 / Sq Ft |
| 08/23/2023 08/23/23 | Pending | -- | -- | -- |
| 08/23/2023 08/23/23 | For Sale | $225,000 | -- | $213 / Sq Ft |
Purchase History
| Date | Type | Sale Price | Title Company |
|---|---|---|---|
| Warranty Deed | $225,000 | Moulton Land Title | |
| Warranty Deed | $40,000 | Moulton Land Title | |
| Warranty Deed | $9,000 | None Available | |
| Quit Claim Deed | -- | -- |
Mortgage History
| Date | Status | Loan Amount | Loan Type |
|---|---|---|---|
| Open | $220,924 | FHA |
Source: Emerald Coast Association of REALTORS®
MLS Number: 976754
APN: 30-3N-18-10000-027-0160
- 180 S Norwood Rd
- 102 Alice Dr
- 891 Dorsey Ave
- 120 N Davis Ln
- 39 Will Kelly Ave
- TBD Constitution Ave
- 338 Railroad St
- xxx Rail Road St
- 81 Lolley Ln
- Lot 2 Texaco St
- Lot 1 Texaco St
- 105 White St
- 0000 Bay Ave
- 301 German Club Rd
- .47ac. Jordan St
- 900 N Norwood Rd
- 16 N 1st St
- 474 E Burdick Ave
- 126 Mchenry Rd
- 386 E Burdick Ave







