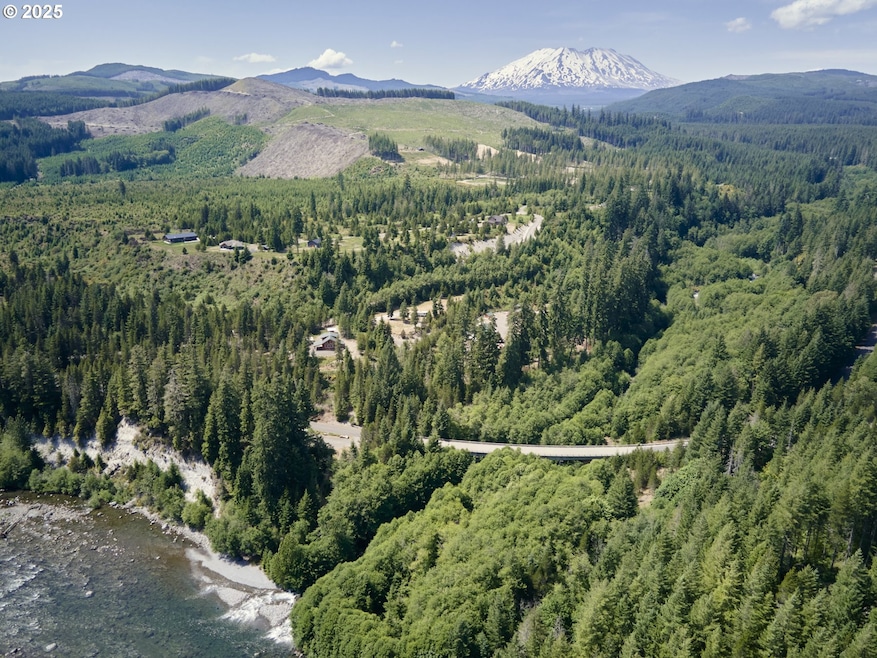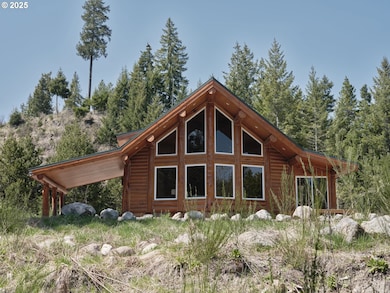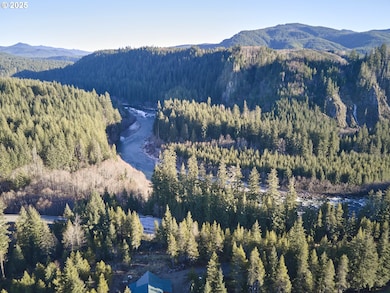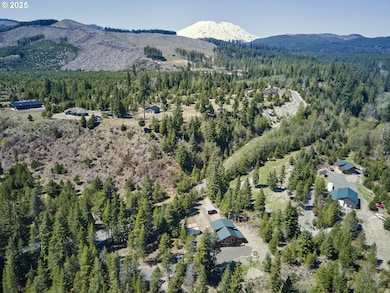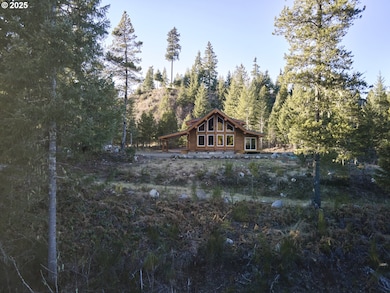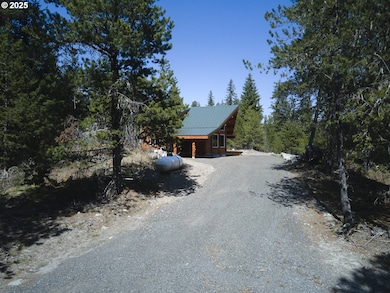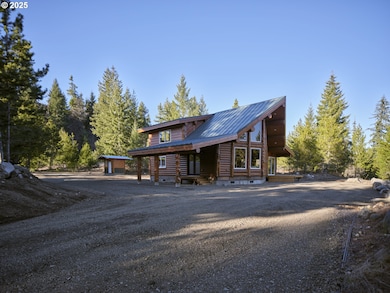192 Sasquatch Way Cougar, WA 98616
Estimated payment $4,374/month
Highlights
- New Construction
- River View
- Wooded Lot
- RV Access or Parking
- Covered Deck
- Vaulted Ceiling
About This Home
Nothing else like this on the market, this brand new custom log home captivates with its exceptional craftsmanship and unmatched setting with 202'of Lewis River frontage just outside the Gifford Pinchot National Forest at the base of Mt. St. Helens! Using a sustainable building approach with re-furbished logs this cabin showcases innovation and beauty. Oriented to capture the Lewis River view, this home lets light pour in w/an abundance of windows in the cozy living room. Soaring tongue & groove pine ceilings make a grand experience. Exposed log beams throughout give rich character and authenticity to the home. The kitchen features wood block counters and an island that opens to the living & dining area and soaks up the primo view. Primary bedroom on main & 2 beds upstairs with loft area looking out to the River. Solar ready. Beautiful deck off dining nook to enjoy the landscape, outdoor meals and the sounds of Pine Creek. Loads of parking; room for your RV, boat + more! This magical property is accessible year-round and is move-in ready. Close to Lewis River Falls, Cedar Flats, Ape Caves and so many more recreation marvels! Enjoy your very own 5 AC off grid paradise in this enchanting corner of the world!
Home Details
Home Type
- Single Family
Est. Annual Taxes
- $1,910
Year Built
- Built in 2025 | New Construction
Lot Details
- 5 Acre Lot
- River Front
- Property fronts a private road
- Level Lot
- Cleared Lot
- Wooded Lot
- Private Yard
- Property is zoned MR10
HOA Fees
- $25 Monthly HOA Fees
Property Views
- River
- Woods
- Territorial
Home Design
- Log Cabin
- Metal Roof
- Wood Siding
- Log Siding
- Concrete Perimeter Foundation
Interior Spaces
- 1,536 Sq Ft Home
- 2-Story Property
- Vaulted Ceiling
- Ceiling Fan
- Propane Fireplace
- Double Pane Windows
- Family Room
- Living Room
- Dining Room
- First Floor Utility Room
- Laundry Room
- Utility Room
- Crawl Space
- Kitchen Island
Flooring
- Laminate
- Tile
Bedrooms and Bathrooms
- 3 Bedrooms
- Primary Bedroom on Main
Parking
- Attached Garage
- Carport
- Driveway
- RV Access or Parking
Accessible Home Design
- Accessibility Features
- Accessible Entrance
- Minimal Steps
- Accessible Pathway
Outdoor Features
- Covered Deck
- Shed
- Porch
Schools
- Washougal High School
Utilities
- No Cooling
- Heating System Uses Propane
- Wall Furnace
- Well
- Propane Water Heater
- Septic Tank
- High Speed Internet
Listing and Financial Details
- Assessor Parcel Number 07062340030000
Community Details
Overview
- Three Rivers Recreational Owners Association
Recreation
- Snow Removal
Map
Home Values in the Area
Average Home Value in this Area
Tax History
| Year | Tax Paid | Tax Assessment Tax Assessment Total Assessment is a certain percentage of the fair market value that is determined by local assessors to be the total taxable value of land and additions on the property. | Land | Improvement |
|---|---|---|---|---|
| 2025 | $1,910 | $234,600 | $112,500 | $122,100 |
| 2024 | $884 | $105,000 | $105,000 | $0 |
| 2023 | $932 | $105,000 | $105,000 | $0 |
| 2022 | $797 | $80,000 | $80,000 | $0 |
| 2021 | $826 | $80,000 | $80,000 | $0 |
| 2020 | $846 | $80,000 | $80,000 | $0 |
| 2019 | $770 | $80,000 | $80,000 | $0 |
| 2018 | $876 | $80,000 | $80,000 | $0 |
| 2017 | $707 | $80,000 | $80,000 | $0 |
| 2015 | $675 | $70,000 | $70,000 | $0 |
| 2013 | -- | $70,000 | $70,000 | $0 |
Property History
| Date | Event | Price | List to Sale | Price per Sq Ft |
|---|---|---|---|---|
| 01/30/2025 01/30/25 | For Sale | $699,000 | -- | $455 / Sq Ft |
Purchase History
| Date | Type | Sale Price | Title Company |
|---|---|---|---|
| Warranty Deed | -- | Skamania County Title Compan |
Source: Regional Multiple Listing Service (RMLS)
MLS Number: 706173708
APN: 07062340030000
