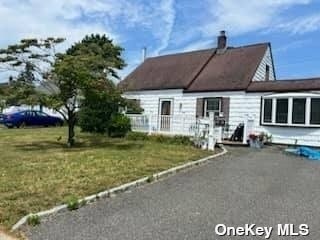
192 Shelter Ln Levittown, NY 11756
Levittown NeighborhoodHighlights
- Cape Cod Architecture
- Wood Burning Stove
- Wood Flooring
- Abbey Lane Elementary School Rated A-
- Property is near public transit
- Main Floor Primary Bedroom
About This Home
As of September 20243 BR, 1 bath expanded cape, Lr with wood stove, extended kitchen /dining area, dining room or den w/sliding glass doors to yard, rear patio and trex porch, needs some updating, some wood floors, laundry on second level, fenced yard with patio and trex porch in front,
Last Agent to Sell the Property
Realty Connect USA LLC Brokerage Email: Ejarrell07@gmail.com License #40JA1125894 Listed on: 06/24/2024

Home Details
Home Type
- Single Family
Est. Annual Taxes
- $13,963
Year Built
- Built in 1950
Lot Details
- 6,000 Sq Ft Lot
- Lot Dimensions are 60x100
- Partially Fenced Property
- Level Lot
Home Design
- Cape Cod Architecture
- Frame Construction
- Vinyl Siding
Interior Spaces
- 2-Story Property
- Fireplace
- Wood Burning Stove
- Formal Dining Room
- Home Office
- Dryer
Kitchen
- Eat-In Kitchen
- Dishwasher
Flooring
- Wood
- Wall to Wall Carpet
Bedrooms and Bathrooms
- 3 Bedrooms
- Primary Bedroom on Main
- Walk-In Closet
- 1 Full Bathroom
Parking
- No Garage
- Private Parking
- Driveway
Outdoor Features
- Patio
- Porch
Location
- Property is near public transit
Schools
- Abbey Lane Elementary School
- Wisdom Lane Middle School
- Division Avenue Senior High School
Utilities
- Cooling System Mounted In Outer Wall Opening
- Baseboard Heating
- Heating System Uses Oil
Community Details
- Park
Listing and Financial Details
- Exclusions: Washer
- Legal Lot and Block 22 / 113
- Assessor Parcel Number 2089-51-113-00-0022-0
Ownership History
Purchase Details
Home Financials for this Owner
Home Financials are based on the most recent Mortgage that was taken out on this home.Purchase Details
Similar Homes in the area
Home Values in the Area
Average Home Value in this Area
Purchase History
| Date | Type | Sale Price | Title Company |
|---|---|---|---|
| Bargain Sale Deed | $550,000 | Fidelity National Ttl Ins Co | |
| Bargain Sale Deed | $550,000 | Fidelity National Ttl Ins Co | |
| Interfamily Deed Transfer | -- | None Available | |
| Interfamily Deed Transfer | -- | None Available | |
| Interfamily Deed Transfer | -- | None Available |
Property History
| Date | Event | Price | Change | Sq Ft Price |
|---|---|---|---|---|
| 02/25/2025 02/25/25 | Pending | -- | -- | -- |
| 09/24/2024 09/24/24 | For Sale | $1,348,888 | +145.3% | $391 / Sq Ft |
| 09/05/2024 09/05/24 | Sold | $550,000 | 0.0% | $400 / Sq Ft |
| 07/24/2024 07/24/24 | Pending | -- | -- | -- |
| 06/28/2024 06/28/24 | Off Market | $550,000 | -- | -- |
| 06/24/2024 06/24/24 | For Sale | $549,000 | -- | $399 / Sq Ft |
Tax History Compared to Growth
Tax History
| Year | Tax Paid | Tax Assessment Tax Assessment Total Assessment is a certain percentage of the fair market value that is determined by local assessors to be the total taxable value of land and additions on the property. | Land | Improvement |
|---|---|---|---|---|
| 2025 | $3,396 | $410 | $217 | $193 |
| 2024 | $3,396 | $410 | $217 | $193 |
| 2023 | $9,013 | $410 | $217 | $193 |
| 2022 | $9,013 | $410 | $217 | $193 |
| 2021 | $12,558 | $391 | $207 | $184 |
| 2020 | $11,048 | $728 | $528 | $200 |
| 2019 | $3,675 | $728 | $528 | $200 |
| 2018 | $6,616 | $728 | $0 | $0 |
| 2017 | $7,569 | $728 | $528 | $200 |
| 2016 | $11,080 | $728 | $528 | $200 |
| 2015 | $3,226 | $728 | $528 | $200 |
| 2014 | $3,226 | $728 | $528 | $200 |
| 2013 | $2,963 | $728 | $528 | $200 |
Agents Affiliated with this Home
-

Seller's Agent in 2024
Rahul Jaggi
Voro LLC
(877) 943-8676
28 in this area
268 Total Sales
-
E
Seller's Agent in 2024
Ellen Monica-Jarrell
Realty Connect USA LLC
(516) 902-2239
4 in this area
15 Total Sales
-
N
Seller Co-Listing Agent in 2024
Navjeet Nanda
Voro LLC
(718) 687-9392
13 in this area
69 Total Sales
-

Buyer Co-Listing Agent in 2024
Raj Jaggi
Voro LLC
(516) 247-9533
48 in this area
592 Total Sales
Map
Source: OneKey® MLS
MLS Number: KEY3561196
APN: 2089-51-113-00-0022-0
