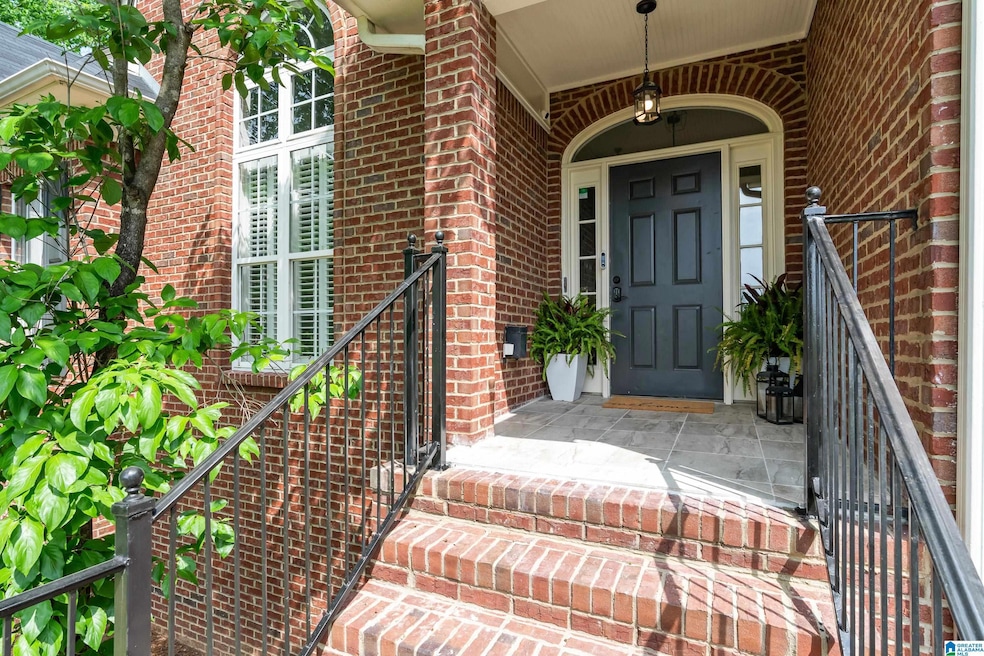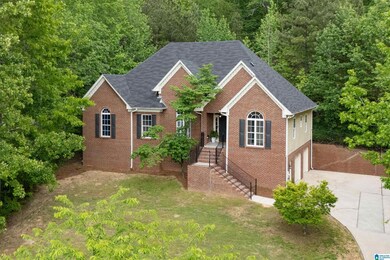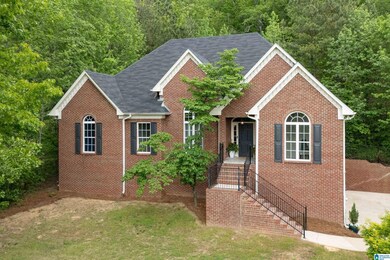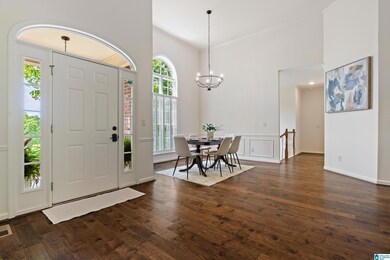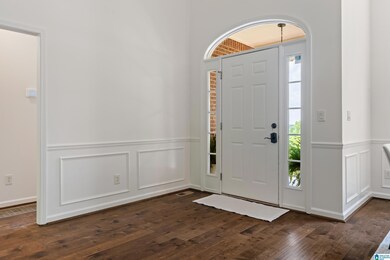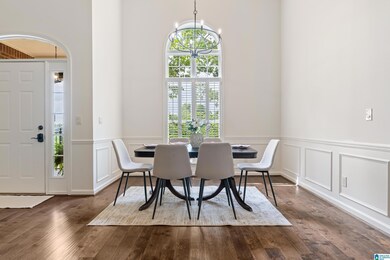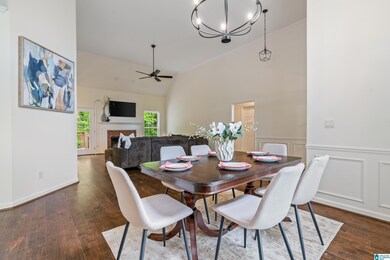192 Silverleaf Dr Pelham, AL 35124
Estimated payment $2,501/month
Highlights
- Sitting Area In Primary Bedroom
- 4.45 Acre Lot
- Screened Deck
- Pelham Oaks Elementary School Rated A-
- Mountain View
- Wood Flooring
About This Home
Price improvement!!! Do you enjoy privacy on a large lot? Welcome home to 192 Silverleaf Drive. This beautifully updated 3 bed/3 bath home sits on a private 4.45 acre lot backing up to Oak Mountan.The open floor plan on the main level features spacious living areas and updated finishes.The basement offers both finished and unfinished space- ideal for additional living,storage or future expansion. A large bonus room with private access and an attached bath can serve as a theater, office or guest suite. Enjoy quiet mornings on the screened in deck off the master suite or watch the stunning sunsets from the front porch. Updates include new lighting, paint, carpet and bathroom vanity (2025). Roof (2023), HVAC (2024)Easy access to I65. Move in ready, schedule your showing today!
Home Details
Home Type
- Single Family
Year Built
- Built in 2001
Lot Details
- 4.45 Acre Lot
- Fenced Yard
HOA Fees
- $20 Monthly HOA Fees
Parking
- 2 Car Garage
- Basement Garage
- Side Facing Garage
- Driveway
Home Design
- Brick Exterior Construction
- Brick Foundation
- Poured Concrete
- Siding
Interior Spaces
- 1-Story Property
- Crown Molding
- Tray Ceiling
- Smooth Ceilings
- Ceiling height of 9 feet or more
- Ceiling Fan
- Recessed Lighting
- Gas Fireplace
- Family Room with Fireplace
- Great Room
- Dining Room
- Bonus Room
- Mountain Views
- Pull Down Stairs to Attic
- Home Security System
Kitchen
- Electric Oven
- Electric Cooktop
- Built-In Microwave
- Dishwasher
- Stainless Steel Appliances
- Stone Countertops
Flooring
- Wood
- Carpet
- Laminate
- Tile
Bedrooms and Bathrooms
- 3 Bedrooms
- Sitting Area In Primary Bedroom
- Split Bedroom Floorplan
- Walk-In Closet
- 3 Full Bathrooms
- Split Vanities
- Hydromassage or Jetted Bathtub
- Bathtub and Shower Combination in Primary Bathroom
- Garden Bath
- Separate Shower
- Linen Closet In Bathroom
Laundry
- Laundry Room
- Laundry Chute
- Washer and Electric Dryer Hookup
Basement
- Basement Fills Entire Space Under The House
- Block Basement Construction
- Laundry in Basement
- Stubbed For A Bathroom
Eco-Friendly Details
- ENERGY STAR/CFL/LED Lights
Outdoor Features
- Screened Deck
- Outdoor Grill
Schools
- Pelham Oaks Elementary School
- Pelham Park Middle School
- Pelham High School
Utilities
- Central Heating and Cooling System
- Programmable Thermostat
- Underground Utilities
- Gas Water Heater
- Septic Tank
Community Details
- Association fees include common grounds mntc
Listing and Financial Details
- Visit Down Payment Resource Website
- Assessor Parcel Number 14-4-18-4-001-011.060
Map
Home Values in the Area
Average Home Value in this Area
Tax History
| Year | Tax Paid | Tax Assessment Tax Assessment Total Assessment is a certain percentage of the fair market value that is determined by local assessors to be the total taxable value of land and additions on the property. | Land | Improvement |
|---|---|---|---|---|
| 2024 | $2,053 | $35,400 | $0 | $0 |
| 2023 | $1,903 | $33,520 | $0 | $0 |
| 2022 | $1,903 | $33,520 | $0 | $0 |
| 2021 | $1,675 | $29,580 | $0 | $0 |
| 2020 | $1,457 | $25,820 | $0 | $0 |
| 2019 | $1,436 | $25,460 | $0 | $0 |
| 2017 | $1,305 | $23,200 | $0 | $0 |
| 2015 | $1,244 | $22,160 | $0 | $0 |
| 2014 | $1,226 | $21,840 | $0 | $0 |
Property History
| Date | Event | Price | List to Sale | Price per Sq Ft | Prior Sale |
|---|---|---|---|---|---|
| 07/15/2025 07/15/25 | Price Changed | $449,900 | -3.2% | $165 / Sq Ft | |
| 06/26/2025 06/26/25 | Price Changed | $465,000 | -2.1% | $170 / Sq Ft | |
| 06/02/2025 06/02/25 | Price Changed | $475,000 | -2.1% | $174 / Sq Ft | |
| 04/25/2025 04/25/25 | For Sale | $485,000 | +79.7% | $178 / Sq Ft | |
| 11/09/2017 11/09/17 | Sold | $269,900 | 0.0% | $154 / Sq Ft | View Prior Sale |
| 10/18/2017 10/18/17 | Pending | -- | -- | -- | |
| 10/02/2017 10/02/17 | For Sale | $269,900 | -- | $154 / Sq Ft |
Purchase History
| Date | Type | Sale Price | Title Company |
|---|---|---|---|
| Warranty Deed | $261,803 | None Available | |
| Interfamily Deed Transfer | -- | None Available | |
| Survivorship Deed | $245,000 | None Available | |
| Survivorship Deed | $211,000 | -- | |
| Warranty Deed | $185,560 | -- |
Mortgage History
| Date | Status | Loan Amount | Loan Type |
|---|---|---|---|
| Open | $261,803 | VA | |
| Previous Owner | $153,900 | New Conventional | |
| Previous Owner | $196,000 | Unknown | |
| Previous Owner | $168,800 | No Value Available | |
| Previous Owner | $148,400 | No Value Available | |
| Closed | $18,550 | No Value Available | |
| Closed | $31,650 | No Value Available |
Source: Greater Alabama MLS
MLS Number: 21416571
APN: 14-4-18-4-001-011-060
- 240 Silverleaf Dr
- Hwy 11
- 134 Hampton Lake Dr Unit 61 & 62
- 119 Pintail Dr
- 113 Pintail Dr
- 101 Pintail Dr
- 4220 Highway 11
- 105 Hampton Ln
- Applegate Pkwy
- 163 Eagle Cove Dr
- Applegate Pkwy
- 152 Eagle Cove Dr
- 317 Oak Mountain Crest Way
- Applegate Pkwy
- Applegate Pkwy
- Applegate Pkwy
- Applegate Pkwy
- 5009 Simms Ridge
- 5053 Simms Ridge
- 5048 Simms Ridge
- 10 Grand Reserve Dr
- 102 Canyon Trail
- 218 Carl Nichols Dr
- 198 Cove Ln
- 2100 Canopy Trail Unit 3318
- 378 Walker Way
- 1500 Windsor Ct
- 753 Cahaba Manor Trail
- 800 Valleyview Rd
- 2012 King Arthur Cir
- 1141 Dearing Downs Dr
- 237 Willow Point Cir
- 2100 Canopy Trail
- 101 Bishop Cir
- 233 Port S Ln
- 164 Barimore Blvd
- 759 3rd St NE
- 158 Sommersby Cir
- 146 Sugar Dr
- 403 3rd St NE
Ask me questions while you tour the home.
