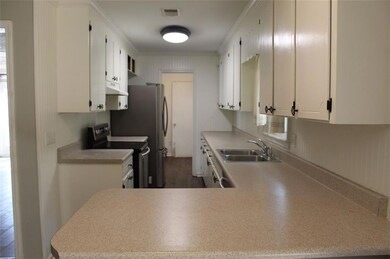192 Summit St Cornelia, GA 30531
Highlights
- Deck
- Wood Flooring
- Neighborhood Views
- Traditional Architecture
- Corner Lot
- Balcony
About This Home
Pull into your new home on this corner lot and take in the large, glass side doors. Enter into the split level home with generous amounts of space. 5 Bedrooms & 2 Bathrooms covering over 2,500 finished square feet. All appliances included. The living room features a gas fireplace - perfect timing to enjoy this Fall & Winter. The lower level bathroom has been renovated. The back deck is new and even has stairs down to the backyard & shed. HVAC replaced Feb. 2025. New carpet throughout home. Convenient access to downtown Cornelia (shopping, dining, parks) - within about a mile. Also available for sale & rent to own.
Listing Agent
Keller Williams Realty Atlanta Partners License #449028 Listed on: 10/15/2025

Home Details
Home Type
- Single Family
Est. Annual Taxes
- $4,608
Year Built
- Built in 1973
Lot Details
- 0.66 Acre Lot
- Lot Dimensions are 151x303x148x81x145
- Corner Lot
- Rectangular Lot
Parking
- Driveway
Home Design
- Traditional Architecture
- Split Level Home
- Brick Exterior Construction
- Metal Roof
Interior Spaces
- Rear Stairs
- Gas Log Fireplace
- Two Story Entrance Foyer
- Neighborhood Views
- Partial Basement
Kitchen
- Breakfast Bar
- Electric Range
- Microwave
- Dishwasher
- White Kitchen Cabinets
Flooring
- Wood
- Carpet
Bedrooms and Bathrooms
Laundry
- Laundry Room
- Laundry on main level
Outdoor Features
- Balcony
- Deck
- Patio
- Shed
- Rain Gutters
- Front Porch
Schools
- Cornelia Elementary School
- Hilliard A. Wilbanks Middle School
- Habersham Central High School
Utilities
- Central Heating and Cooling System
- Underground Utilities
Listing and Financial Details
- 12 Month Lease Term
- Assessor Parcel Number 116A072
Community Details
Recreation
- Park
Pet Policy
- Pets Allowed
Map
Source: First Multiple Listing Service (FMLS)
MLS Number: 7666826
APN: 116A072
- 227 Short Ave
- 296 Grand Ave
- 266 Short Ave
- 167 Cash St
- 175 Hillcrest St
- 294 Hillcrest Heights
- 680 Elrod St
- 240 Sugar Maple Dr
- 272 Crepe Myrtle St
- 142 Galloway St
- 133 Hillandale St
- 1134 Old Lake Russell Rd
- 600 Hoyt St
- 610 Level Grove Rd
- 0 Planters Pointe Terrace Unit 10570102
- 246 Burrell St
- 820 Camp Creek Rd
- 115 Wood St
- 0 Highway 105 Unit 10421143
- 0 Georgia 105
- 364 Chattahoochee St
- 364 Chattahoochee St
- 149 Sierra Vista Cir
- 110 Heritage Garden Dr
- 100 Peaks Cir
- 125 Meister Rd
- 120 Crown Point Dr
- 122 Crown Point Dr
- 411 Baldwin Ct Apts
- 191 Bent Twig Dr
- 703 Hyde Park Ln
- 319 Chestnut Ave
- 319 Chestnut Ave
- 210 Porter St
- 450 Ivy St
- 728 Us-441 Bus Hwy
- 144 Shenandoah Ln
- 130 Cameron Cir
- 2769 Samples Scales Rd
- 683 Grant St






