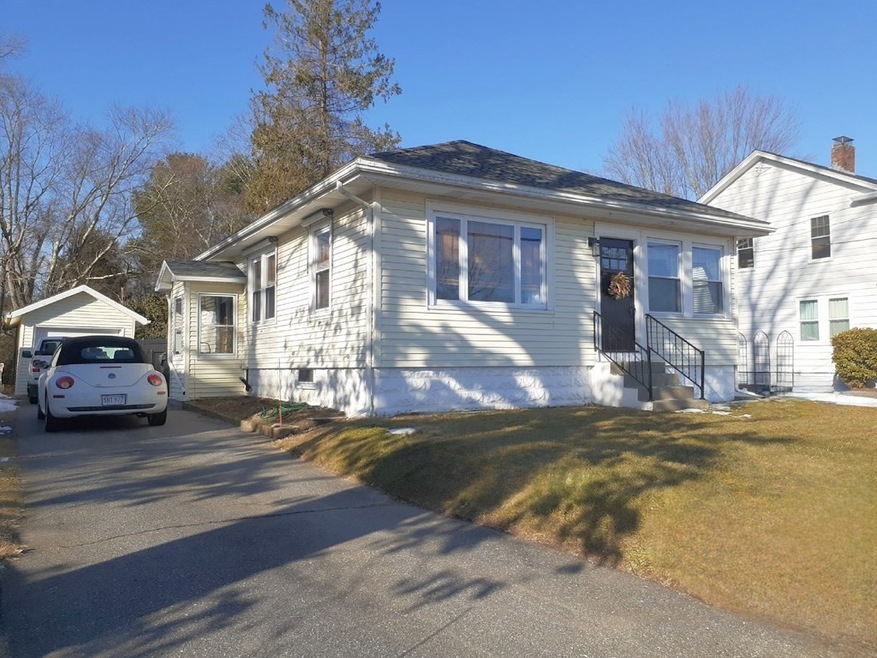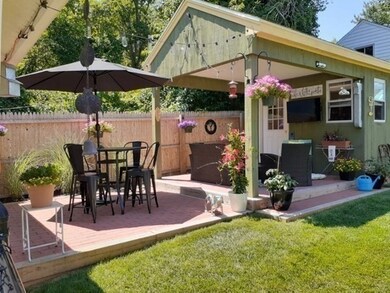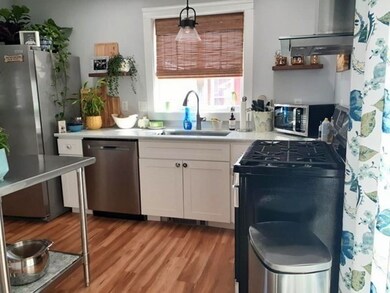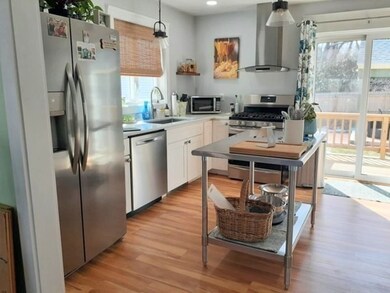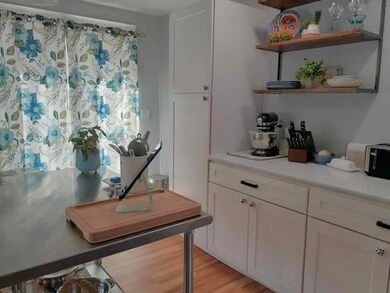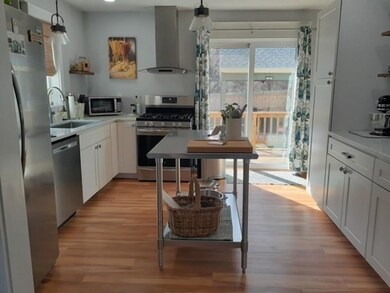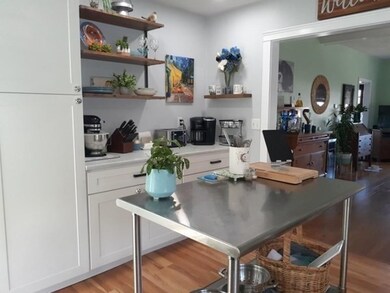
192 Thompson Rd Webster, MA 01570
Highlights
- Waterfront
- Ranch Style House
- Solid Surface Countertops
- Deck
- Wood Flooring
- No HOA
About This Home
As of May 2023Easy living near Webster Lake Beach! This Ranch home has recent upgrades. Wait till you see the spectacular kitchen Large Sink, Granite Counters slider to private deck, Beautiful hardwood floors, big sunny south facing windows lets in loads of light! Open living room Updated roof, electrical service. Entertain everyone in the back yard, private with fenced grass area and covered patio attached to the Custom built out building to relax and enjoy home ownership! You'll love the easy to care for level lawn and detached garage. ( Gar needs a little updating) Entertainment patio set back with covered area and attached to high end custom out building. People who need to have quick access to everything, this will be a time saver location! It's right near the RT 395 off and onramps, shopping and all services. Detached garage is an easy pull in-out set up. Possible in home business location because of high visibility here! Quick occupancy is available. Easy to own and take care of! Take a look
Home Details
Home Type
- Single Family
Est. Annual Taxes
- $2,200
Year Built
- Built in 1920
Lot Details
- 5,000 Sq Ft Lot
- Waterfront
- Level Lot
- Property is zoned SFR-12
Parking
- 1 Car Detached Garage
- Driveway
- Open Parking
Home Design
- Ranch Style House
- Stone Foundation
- Frame Construction
- Shingle Roof
Interior Spaces
- 936 Sq Ft Home
- Recessed Lighting
- Insulated Windows
- Insulated Doors
- Home Office
Kitchen
- Range
- Dishwasher
- Solid Surface Countertops
- Disposal
Flooring
- Wood
- Laminate
- Tile
- Vinyl
Bedrooms and Bathrooms
- 2 Bedrooms
- 1 Full Bathroom
Laundry
- Laundry on main level
- Dryer
- Washer
Basement
- Basement Fills Entire Space Under The House
- Interior and Exterior Basement Entry
- Block Basement Construction
Outdoor Features
- Deck
- Covered patio or porch
- Outdoor Storage
- Rain Gutters
Utilities
- Window Unit Cooling System
- 1 Heating Zone
- Heating System Uses Oil
- Baseboard Heating
- 100 Amp Service
- Natural Gas Connected
- Electric Water Heater
Community Details
- No Home Owners Association
- Lake Parkway & Exit 1 Subdivision
Listing and Financial Details
- Legal Lot and Block 4 / F
- Assessor Parcel Number M:30 B:F P:4,1748207
Similar Homes in Webster, MA
Home Values in the Area
Average Home Value in this Area
Mortgage History
| Date | Status | Loan Amount | Loan Type |
|---|---|---|---|
| Closed | $200,000 | Purchase Money Mortgage | |
| Closed | $10,000 | Balloon | |
| Closed | $148,500 | Stand Alone Refi Refinance Of Original Loan | |
| Closed | $141,717 | New Conventional | |
| Closed | $4,383 | Stand Alone Second |
Property History
| Date | Event | Price | Change | Sq Ft Price |
|---|---|---|---|---|
| 05/11/2023 05/11/23 | Sold | $300,000 | 0.0% | $321 / Sq Ft |
| 03/23/2023 03/23/23 | Pending | -- | -- | -- |
| 03/20/2023 03/20/23 | Price Changed | $299,900 | -7.7% | $320 / Sq Ft |
| 03/16/2023 03/16/23 | For Sale | $325,000 | 0.0% | $347 / Sq Ft |
| 03/11/2023 03/11/23 | Pending | -- | -- | -- |
| 03/09/2023 03/09/23 | For Sale | $325,000 | +122.4% | $347 / Sq Ft |
| 11/02/2018 11/02/18 | Sold | $146,101 | +4.4% | $156 / Sq Ft |
| 09/19/2018 09/19/18 | Pending | -- | -- | -- |
| 09/07/2018 09/07/18 | For Sale | $139,900 | -- | $149 / Sq Ft |
Tax History Compared to Growth
Tax History
| Year | Tax Paid | Tax Assessment Tax Assessment Total Assessment is a certain percentage of the fair market value that is determined by local assessors to be the total taxable value of land and additions on the property. | Land | Improvement |
|---|---|---|---|---|
| 2025 | $3,338 | $281,000 | $51,500 | $229,500 |
| 2024 | $3,094 | $254,000 | $49,500 | $204,500 |
| 2023 | $2,260 | $180,800 | $47,100 | $133,700 |
| 2022 | $2,200 | $157,600 | $45,800 | $111,800 |
| 2021 | $2,167 | $143,500 | $45,800 | $97,700 |
| 2020 | $2,045 | $135,800 | $45,800 | $90,000 |
| 2019 | $1,823 | $118,900 | $45,800 | $73,100 |
| 2018 | $1,722 | $111,900 | $43,600 | $68,300 |
| 2017 | $1,772 | $117,100 | $42,700 | $74,400 |
| 2016 | $1,629 | $107,600 | $42,700 | $64,900 |
| 2015 | $1,550 | $105,600 | $41,900 | $63,700 |
Agents Affiliated with this Home
-

Seller's Agent in 2023
Preben Christensen
RE/MAX
(508) 868-5483
80 Total Sales
-

Seller Co-Listing Agent in 2023
Mary Christensen
RE/MAX
(508) 868-5483
41 Total Sales
-

Buyer's Agent in 2023
Donna Lima Johnson
NE Real Estate Services
(401) 301-0703
115 Total Sales
-

Seller's Agent in 2018
Diane Dabrowski
Lamacchia Realty, Inc
(508) 479-2340
137 Total Sales
-

Seller Co-Listing Agent in 2018
Pete Rotondo
OWN IT
(508) 294-2594
47 Total Sales
Map
Source: MLS Property Information Network (MLS PIN)
MLS Number: 73084956
APN: WEBS-000030-F000000-000004
- 703 Treasure Island Rd
- 3 Rodman Rd
- 0 Thompson Rd
- 22 Union Point Rd
- 406 Beacon Park Rd Unit 406
- 50 Lake Pkwy
- 18 Greystone Ave
- 45 Point Pleasant Rd
- 18 Emerald Ave
- 11 Park Rd
- 10 West Ave Unit D
- 52 Harris St
- 194 Killdeer Rd
- 8 Long Island
- 11 Abbey Rd
- 47 Brook St
- 48 Lake St
- 15 Maynard Ave
- 52 Whitcomb St
- 6 Brook St
