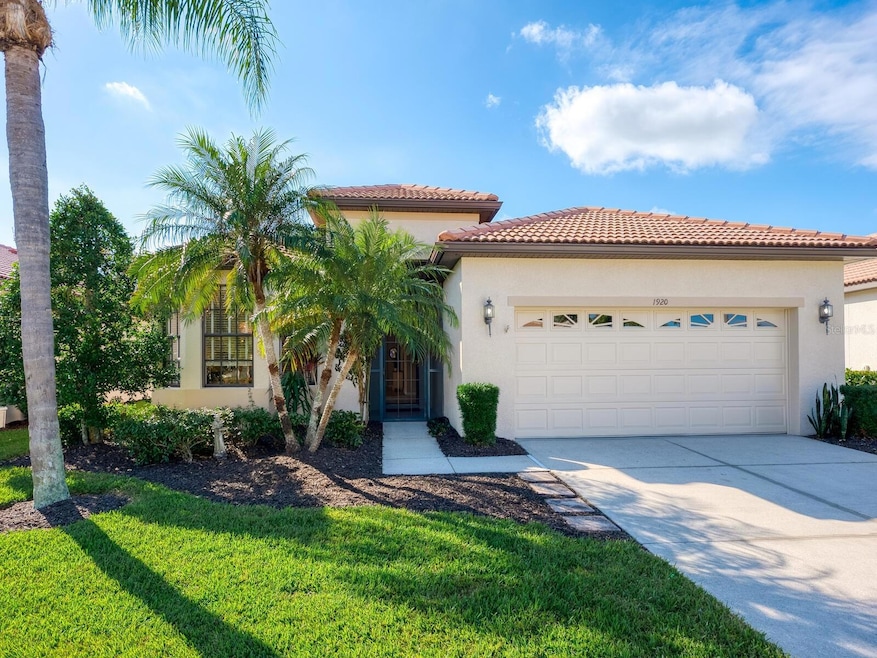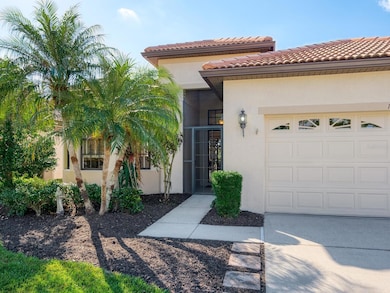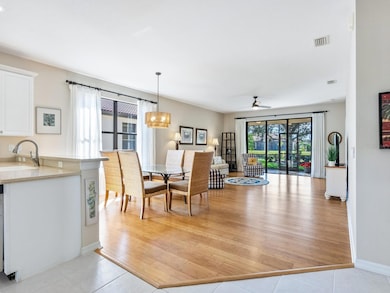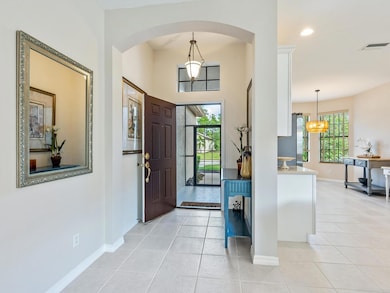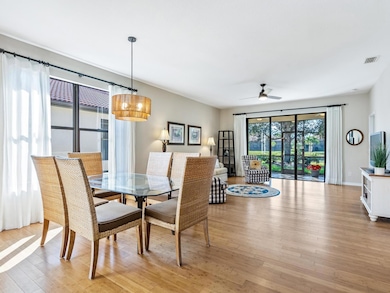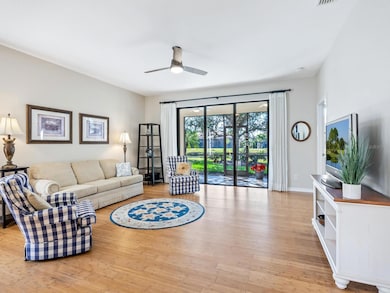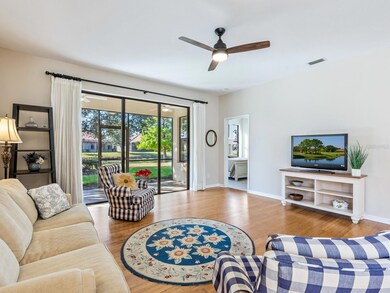1920 Batello Dr Venice, FL 34292
Estimated payment $2,710/month
Highlights
- Fitness Center
- Gated Community
- Open Floorplan
- Active Adult
- Lake View
- Clubhouse
About This Home
Under contract-accepting backup offers. Discover this beautiful 2-bedroom home with a den, 2 full bathrooms, and a 2-car garage, perfectly situated with lake views in the premier 55+ resort-style community of Venetian Falls—just minutes from gorgeous Gulf beaches, shopping, dining, and historic Main Street Venice. You’ll love the open Sorrento floor plan, featuring a light and bright bay-window dinette with views of the front of the home. The kitchen boasts durable Corian countertops, a breakfast bar, 42” cabinets, stainless steel appliances, and a spacious pantry. The primary suite offers peaceful views and a large customized walk-in closet. Its ensuite bathroom includes a generous Roman shower, dual sinks, a private water closet, and a linen closet. The den, guest bedroom, and guest bathroom are located at the front of the home with a separate hallway for added privacy. Enjoy al fresco dining or lounging on the lanai while taking in the lovely views and visiting birds. Additional features include hurricane shutters, screened front entryway, new carpet in the bedrooms and den, and engineered bamboo flooring in the living and dining rooms. This home is move-in-ready with newly cleaned tile floors, cleaned windows, fresh paint in most rooms and freshly painted home exterior. Venetian Falls residents enjoy exceptional amenities such as a heated lap pool, spa, resistance-walking pool, state-of-the-art fitness center, billiard room, bocce, and a clubhouse with a full-time activity director. Onsite management, maintenance-free lawn care, internet, and cable TV are all included in the reasonable HOA fees. Don’t miss the opportunity to make this wonderful home your own!
Listing Agent
HOMESMART Brokerage Phone: 407-476-0461 License #3160969 Listed on: 11/21/2025

Home Details
Home Type
- Single Family
Est. Annual Taxes
- $2,937
Year Built
- Built in 2005
Lot Details
- 7,947 Sq Ft Lot
- Northeast Facing Home
- Private Lot
- Landscaped with Trees
- Property is zoned RSF1
HOA Fees
- $360 Monthly HOA Fees
Parking
- 2 Car Attached Garage
- Garage Door Opener
Home Design
- Slab Foundation
- Tile Roof
- Block Exterior
- Stucco
Interior Spaces
- 1,722 Sq Ft Home
- Open Floorplan
- Shelving
- Ceiling Fan
- Shades
- Blinds
- Sliding Doors
- Combination Dining and Living Room
- Breakfast Room
- Den
- Inside Utility
- Lake Views
Kitchen
- Breakfast Bar
- Dinette
- Range
- Recirculated Exhaust Fan
- Microwave
- Dishwasher
- Solid Surface Countertops
- Disposal
Flooring
- Bamboo
- Wood
- Carpet
- Ceramic Tile
Bedrooms and Bathrooms
- 2 Bedrooms
- En-Suite Bathroom
- Walk-In Closet
- 2 Full Bathrooms
- Single Vanity
- Private Water Closet
- Bathtub with Shower
- Shower Only
- Window or Skylight in Bathroom
Laundry
- Laundry Room
- Dryer
- Washer
Home Security
- Hurricane or Storm Shutters
- Fire and Smoke Detector
Outdoor Features
- Covered Patio or Porch
- Exterior Lighting
- Rain Gutters
- Private Mailbox
Utilities
- Central Heating and Cooling System
- Underground Utilities
- Electric Water Heater
- High Speed Internet
- Phone Available
- Cable TV Available
Additional Features
- Grip-Accessible Features
- Reclaimed Water Irrigation System
Listing and Financial Details
- Visit Down Payment Resource Website
- Legal Lot and Block 20 / 6
- Assessor Parcel Number 0420160071
Community Details
Overview
- Active Adult
- Association fees include cable TV, common area taxes, pool, escrow reserves fund, internet, ground maintenance, management, recreational facilities, security
- Castle Group Stacy Martin Association, Phone Number (941) 492-6913
- Visit Association Website
- Venetian Falls Community
- Venetian Falls Ph 1 Subdivision
- Association Owns Recreation Facilities
- The community has rules related to building or community restrictions, deed restrictions, fencing, vehicle restrictions
Amenities
- Clubhouse
Recreation
- Recreation Facilities
- Fitness Center
- Community Pool
- Community Spa
Security
- Security Service
- Gated Community
Map
Home Values in the Area
Average Home Value in this Area
Tax History
| Year | Tax Paid | Tax Assessment Tax Assessment Total Assessment is a certain percentage of the fair market value that is determined by local assessors to be the total taxable value of land and additions on the property. | Land | Improvement |
|---|---|---|---|---|
| 2025 | $2,925 | $249,303 | -- | -- |
| 2024 | $2,791 | $242,277 | -- | -- |
| 2023 | $2,791 | $235,220 | $0 | $0 |
| 2022 | $2,740 | $228,369 | $0 | $0 |
| 2021 | $2,697 | $221,717 | $0 | $0 |
| 2020 | $2,695 | $218,656 | $0 | $0 |
| 2019 | $2,561 | $213,740 | $0 | $0 |
| 2018 | $2,490 | $209,755 | $0 | $0 |
| 2017 | $2,476 | $205,441 | $0 | $0 |
| 2016 | $2,460 | $250,900 | $64,100 | $186,800 |
| 2015 | $2,502 | $227,400 | $65,900 | $161,500 |
| 2014 | $2,491 | $195,300 | $0 | $0 |
Property History
| Date | Event | Price | List to Sale | Price per Sq Ft |
|---|---|---|---|---|
| 02/21/2026 02/21/26 | Pending | -- | -- | -- |
| 01/17/2026 01/17/26 | Price Changed | $409,900 | -4.7% | $238 / Sq Ft |
| 11/21/2025 11/21/25 | For Sale | $429,900 | -- | $250 / Sq Ft |
Purchase History
| Date | Type | Sale Price | Title Company |
|---|---|---|---|
| Interfamily Deed Transfer | -- | Attorney | |
| Warranty Deed | $242,300 | Commerce Title Company |
Mortgage History
| Date | Status | Loan Amount | Loan Type |
|---|---|---|---|
| Closed | $70,000 | Purchase Money Mortgage |
Source: Stellar MLS
MLS Number: N6141568
APN: 0420-16-0071
- 1545 Maseno Dr
- 1526 Maseno Dr
- 1498 Maseno Dr
- 1896 Batello Dr
- 1466 Maseno Dr
- 2416 Caraway Dr
- 1867 Batello Dr
- 11161 Staveley Ct
- 1856 Batello Dr
- 11065 Barnsley Dr
- 1410 Maseno Dr
- 1379 Maseno Dr
- 11053 Barnsley Dr
- 20623 Pezzana Dr
- 20611 Pezzana Dr
- 1567 Monarch Dr
- 20605 Pezzana Dr
- 11018 Barnsley Dr
- 760 Tartan Dr
- 2064 Batello Dr
Ask me questions while you tour the home.
