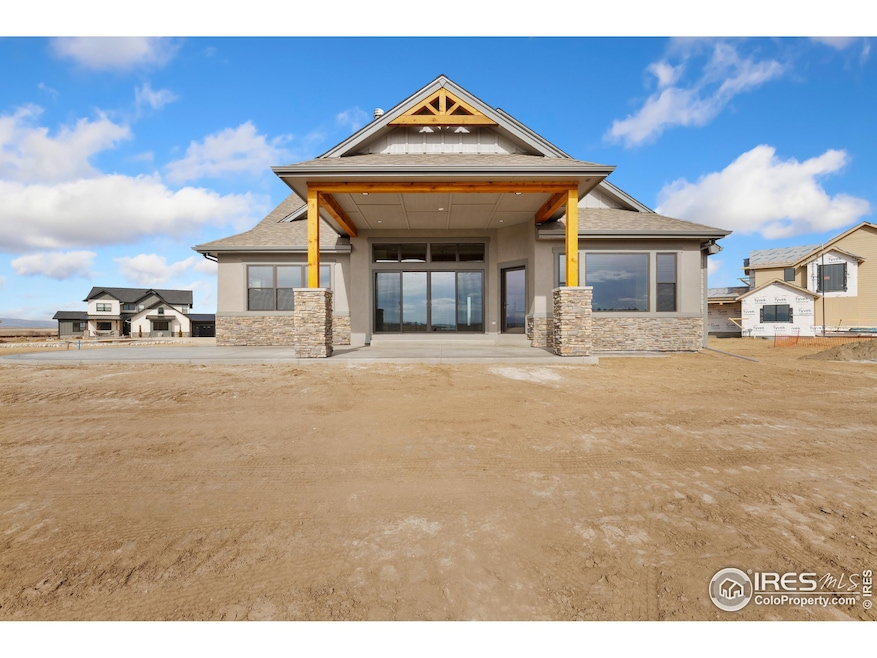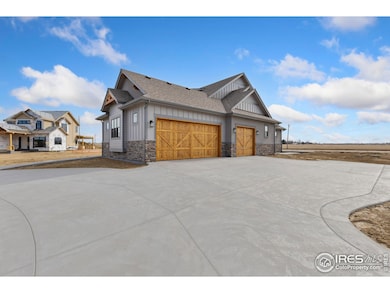
$1,200,000
- 5 Beds
- 4.5 Baths
- 4,857 Sq Ft
- 3225 Rinn Valley Dr
- Longmont, CO
This is your opportunity to own a beautiful home on 1 acre in sought-after Rinn Valley. Offering over 5,000 sqft, this thoughtfully designed residence features 5 Beds, 5 Baths, stunning mountain views and a perfect balance of refined living and everyday comfort. An inviting covered front porch sets a gracious tone upon arrival, framing the majestic mountain backdrop. Inside, soaring ceilings,
Jesse Davis West and Main Homes Inc

