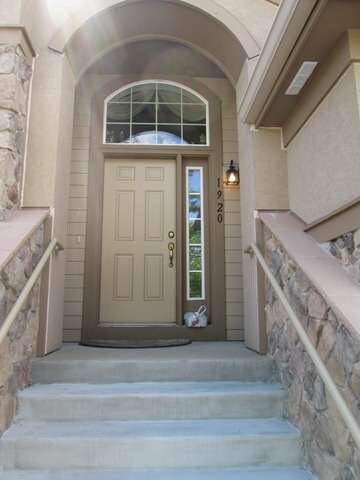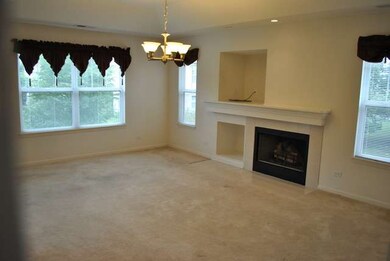
1920 Crenshaw Cir Unit 153 Vernon Hills, IL 60061
Gregg's Landing NeighborhoodHighlights
- Landscaped Professionally
- Vaulted Ceiling
- Walk-In Pantry
- Hawthorn Elementary School South Rated A
- Whirlpool Bathtub
- Stainless Steel Appliances
About This Home
As of July 2021SPACIOUS & OPEN FLOOR PLAN WITH SPECTACULAR GOLF COURSE VIEWS. VAULTED CEILINGS, EXPANSIVE GREAT ROOM FOR GREAT ENTERTAINMENT. TOWNHOME IS APPRX 2400+ SF! LARGE KITCHEN W/ISLAND AND EAT IN AREA LEADING TO BALCONY FOR YOUR BBQ ENJOYMENT. FAMILY RM W/FIREPLACE AND BUILT IN MEDIA CENTER. MASTER BEDRM OFFERS HUGE WALK-IN CLOSET AND ENSUITE MASTER BATH WITH SOAKING TUB, SEPARATE SHOWER AND DOUBLE SINKS. IN UNIT WASHER & DRYER WITH UTILITY SINK. 2 CAR ATTACHED GARAGE. PREMIUM LOT LOCATION. GREAT STORAGE. VACANT EASY TO SHOW.
Last Agent to Sell the Property
MC Realty Group, Inc. License #471015531 Listed on: 08/01/2015
Property Details
Home Type
- Condominium
Est. Annual Taxes
- $10,775
Year Built
- 2004
Lot Details
- East or West Exposure
- Landscaped Professionally
HOA Fees
- $249 per month
Parking
- Attached Garage
- Garage Transmitter
- Garage Door Opener
- Driveway
- Parking Included in Price
Home Design
- Slab Foundation
- Asphalt Shingled Roof
- Stone Siding
Interior Spaces
- Vaulted Ceiling
- Fireplace With Gas Starter
- Entrance Foyer
- Storage Room
Kitchen
- Breakfast Bar
- Walk-In Pantry
- Oven or Range
- Microwave
- Dishwasher
- Stainless Steel Appliances
- Kitchen Island
Bedrooms and Bathrooms
- Walk-In Closet
- Primary Bathroom is a Full Bathroom
- Dual Sinks
- Whirlpool Bathtub
- Separate Shower
Laundry
- Dryer
- Washer
Outdoor Features
- Balcony
Utilities
- Forced Air Heating and Cooling System
- Heating System Uses Gas
Community Details
Amenities
- Common Area
Pet Policy
- Pets Allowed
Ownership History
Purchase Details
Purchase Details
Home Financials for this Owner
Home Financials are based on the most recent Mortgage that was taken out on this home.Purchase Details
Home Financials for this Owner
Home Financials are based on the most recent Mortgage that was taken out on this home.Purchase Details
Purchase Details
Home Financials for this Owner
Home Financials are based on the most recent Mortgage that was taken out on this home.Purchase Details
Purchase Details
Purchase Details
Home Financials for this Owner
Home Financials are based on the most recent Mortgage that was taken out on this home.Similar Homes in the area
Home Values in the Area
Average Home Value in this Area
Purchase History
| Date | Type | Sale Price | Title Company |
|---|---|---|---|
| Quit Claim Deed | -- | None Listed On Document | |
| Warranty Deed | $365,000 | Burnet Title Post Closing | |
| Warranty Deed | $365,000 | Burnet Title Post Closing | |
| Deed | -- | Attorney | |
| Warranty Deed | $349,000 | Precision Title Co | |
| Interfamily Deed Transfer | -- | None Available | |
| Interfamily Deed Transfer | -- | None Available | |
| Warranty Deed | $419,000 | Chicago Title Insurance Comp |
Mortgage History
| Date | Status | Loan Amount | Loan Type |
|---|---|---|---|
| Previous Owner | $273,750 | New Conventional | |
| Previous Owner | $261,750 | New Conventional | |
| Previous Owner | $100,000 | Credit Line Revolving | |
| Previous Owner | $152,000 | Unknown | |
| Previous Owner | $334,900 | Fannie Mae Freddie Mac |
Property History
| Date | Event | Price | Change | Sq Ft Price |
|---|---|---|---|---|
| 07/30/2021 07/30/21 | Sold | $365,000 | +1.7% | $149 / Sq Ft |
| 06/22/2021 06/22/21 | Pending | -- | -- | -- |
| 06/17/2021 06/17/21 | For Sale | $359,000 | +2.9% | $147 / Sq Ft |
| 09/30/2015 09/30/15 | Sold | $349,000 | -2.8% | $143 / Sq Ft |
| 09/02/2015 09/02/15 | Pending | -- | -- | -- |
| 08/29/2015 08/29/15 | Price Changed | $359,000 | -0.3% | $147 / Sq Ft |
| 08/01/2015 08/01/15 | For Sale | $359,900 | -- | $147 / Sq Ft |
Tax History Compared to Growth
Tax History
| Year | Tax Paid | Tax Assessment Tax Assessment Total Assessment is a certain percentage of the fair market value that is determined by local assessors to be the total taxable value of land and additions on the property. | Land | Improvement |
|---|---|---|---|---|
| 2024 | $10,775 | $142,379 | $41,843 | $100,536 |
| 2023 | $10,329 | $131,321 | $38,593 | $92,728 |
| 2022 | $10,329 | $121,655 | $37,093 | $84,562 |
| 2021 | $11,144 | $127,931 | $36,295 | $91,636 |
| 2020 | $10,740 | $125,780 | $35,685 | $90,095 |
| 2019 | $10,469 | $124,584 | $35,346 | $89,238 |
| 2018 | $10,412 | $126,022 | $41,526 | $84,496 |
| 2017 | $10,251 | $122,043 | $40,215 | $81,828 |
| 2016 | $9,832 | $115,713 | $38,129 | $77,584 |
| 2015 | $10,253 | $108,153 | $35,638 | $72,515 |
| 2014 | $9,359 | $101,232 | $34,155 | $67,077 |
| 2012 | $7,972 | $97,250 | $32,812 | $64,438 |
Agents Affiliated with this Home
-

Seller's Agent in 2021
Jim Starwalt
Better Homes and Gardens Real Estate Star Homes
(847) 650-9139
1 in this area
1,525 Total Sales
-

Buyer's Agent in 2021
Karina Kolb-Formento
@ Properties
(847) 687-4680
3 in this area
58 Total Sales
-
C
Seller's Agent in 2015
Cheri Cho
MC Realty Group, Inc.
(847) 962-8446
1 Total Sale
-

Buyer's Agent in 2015
Laura Reilly
Baird Warner
(847) 738-0408
140 Total Sales
Map
Source: Midwest Real Estate Data (MRED)
MLS Number: MRD08999786
APN: 11-28-303-090
- 1952 Crenshaw Cir Unit 193
- 237 Colonial Dr
- 1855 Lake Charles Dr
- 1875 Lake Charles Dr
- 1919 Lake Charles Dr
- 1860 Lake Charles Dr
- 1933 Lake Charles Dr
- 1721 N Wood's Way
- 1939 Lake Charles Dr
- 1620 Nicklaus Ct
- 1945 Lake Charles Dr
- 501 Hemlock Ln
- 1132 Dawes St
- 1969 Royal Birkdale Dr
- 357 Pine Lake Cir
- 323 W Golf Rd
- 810 Braeman Ct Unit 2B
- 605 E Golf Rd
- 915 Suffolk Ct
- 460 Pine Lake Cir






