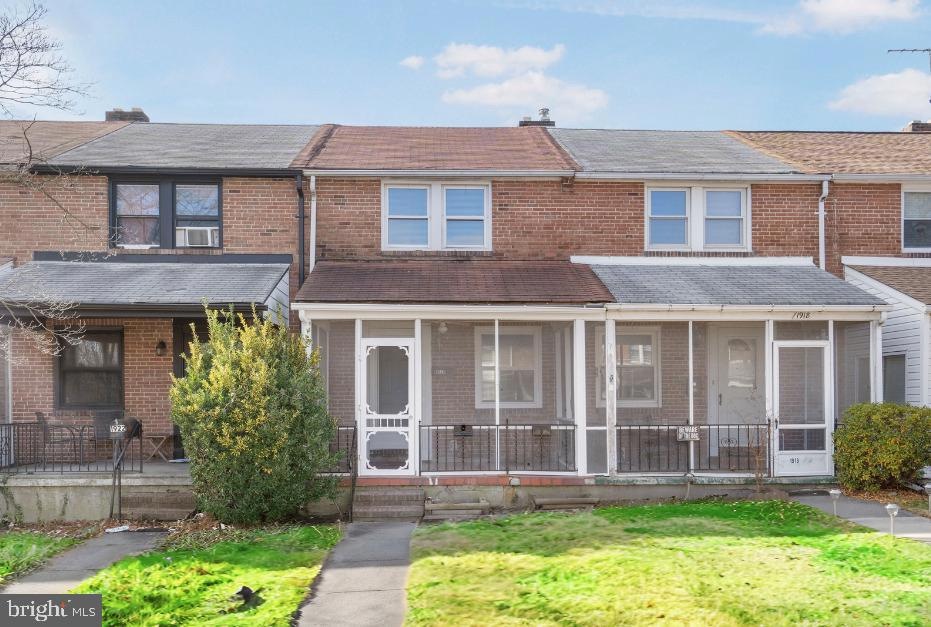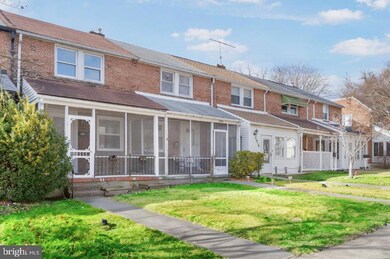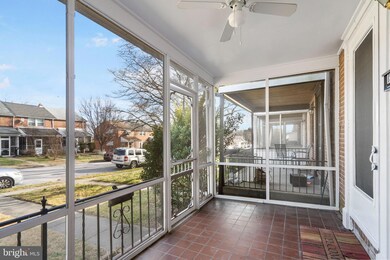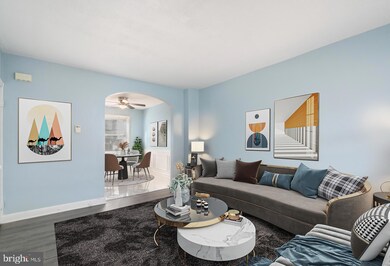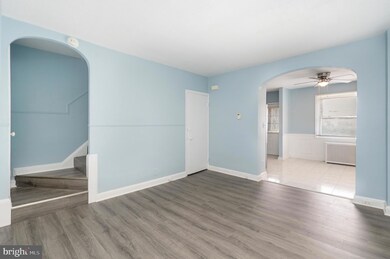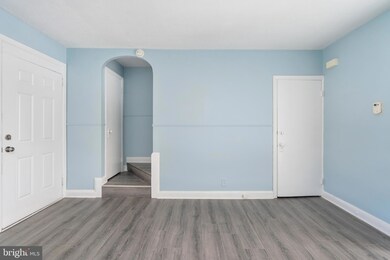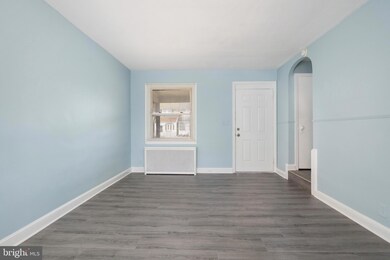
1920 Deering Ave Baltimore, MD 21230
Morrell Park NeighborhoodHighlights
- Colonial Architecture
- No HOA
- Stainless Steel Appliances
- Traditional Floor Plan
- Upgraded Countertops
- Enclosed Patio or Porch
About This Home
As of April 2024Welcome to 1920 Deering Ave, your newly renovated oasis of modern living. This charming home boasts 2 bedrooms and 1.5 bathrooms, and the updated kitchen is a true chef's dream with plenty of cabinet space, brand new stainless steel appliances, granite countertops, and a custom backsplash that adds a touch of contemporary elegance. The eat-in kitchen is filled with sunlight, making it the perfect space for hosting dinner parties or enjoying morning coffee. Throughout the home, luxury vinyl plank (LVP) flooring not only adds a touch of style but also ensures durability. Upstairs, the second floor is dedicated to rest and relaxation, housing the primary bedroom and an additional guest room, with a newly renovated full bathroom in the hall, offering modern amenities and convenience. The finished basement is a versatile canvas, ready for your personal touch, and includes a half bathroom, tile flooring, and even a large bar area, along with ample storage space in cedar closets. Outside, the spacious backyard is perfect for outdoor activities and relaxation, and you'll appreciate the convenience of a private parking spot. 1920 Deering Ave is a perfect blend of comfort, style, and modern updates, offering an inviting place to call home. Convenient to Downtown Baltimore, the stadiums, I-95 and tons of restaurants! Don't miss the opportunity to make it yours—contact us today to schedule a showing and explore the endless possibilities this property has to offer for a comfortable and convenient lifestyle.
Last Agent to Sell the Property
EXP Realty, LLC License #596243 Listed on: 02/16/2024

Townhouse Details
Home Type
- Townhome
Est. Annual Taxes
- $1,598
Year Built
- Built in 1947
Lot Details
- 1,296 Sq Ft Lot
- Property is Fully Fenced
- Chain Link Fence
Home Design
- Colonial Architecture
- Brick Exterior Construction
- Concrete Perimeter Foundation
Interior Spaces
- Property has 2 Levels
- Traditional Floor Plan
- Chair Railings
- Ceiling Fan
- Combination Kitchen and Dining Room
Kitchen
- Gas Oven or Range
- Dishwasher
- Stainless Steel Appliances
- Upgraded Countertops
Flooring
- Ceramic Tile
- Luxury Vinyl Plank Tile
Bedrooms and Bathrooms
- 2 Bedrooms
- Bathtub with Shower
Laundry
- Laundry on lower level
- Dryer
- Washer
Partially Finished Basement
- Connecting Stairway
- Exterior Basement Entry
Parking
- Private Parking
- On-Street Parking
Outdoor Features
- Enclosed Patio or Porch
Utilities
- Radiator
- Natural Gas Water Heater
Community Details
- No Home Owners Association
- Morrell Park Subdivision
Listing and Financial Details
- Assessor Parcel Number 0325027863 068
Ownership History
Purchase Details
Home Financials for this Owner
Home Financials are based on the most recent Mortgage that was taken out on this home.Purchase Details
Home Financials for this Owner
Home Financials are based on the most recent Mortgage that was taken out on this home.Purchase Details
Purchase Details
Home Financials for this Owner
Home Financials are based on the most recent Mortgage that was taken out on this home.Purchase Details
Purchase Details
Purchase Details
Purchase Details
Purchase Details
Purchase Details
Similar Homes in Baltimore, MD
Home Values in the Area
Average Home Value in this Area
Purchase History
| Date | Type | Sale Price | Title Company |
|---|---|---|---|
| Deed | $160,000 | Liberty Title | |
| Deed | $29,000 | Lawyers Advantage Title Grou | |
| Trustee Deed | $141,658 | None Available | |
| Deed | $126,000 | -- | |
| Deed | -- | -- | |
| Deed | -- | -- | |
| Deed | $58,500 | -- | |
| Deed | $58,500 | -- | |
| Deed | $71,000 | -- | |
| Deed | $57,500 | -- |
Mortgage History
| Date | Status | Loan Amount | Loan Type |
|---|---|---|---|
| Open | $157,102 | FHA | |
| Previous Owner | $125,012 | FHA | |
| Previous Owner | $5,000 | Stand Alone First |
Property History
| Date | Event | Price | Change | Sq Ft Price |
|---|---|---|---|---|
| 04/30/2024 04/30/24 | Sold | $160,000 | +3.3% | $123 / Sq Ft |
| 04/06/2024 04/06/24 | Pending | -- | -- | -- |
| 02/26/2024 02/26/24 | Price Changed | $154,900 | -3.1% | $120 / Sq Ft |
| 02/16/2024 02/16/24 | For Sale | $159,900 | +451.4% | $123 / Sq Ft |
| 08/02/2013 08/02/13 | Sold | $29,000 | 0.0% | $34 / Sq Ft |
| 06/20/2013 06/20/13 | Pending | -- | -- | -- |
| 06/07/2013 06/07/13 | For Sale | $29,000 | 0.0% | $34 / Sq Ft |
| 04/18/2013 04/18/13 | Pending | -- | -- | -- |
| 04/08/2013 04/08/13 | For Sale | $29,000 | -- | $34 / Sq Ft |
Tax History Compared to Growth
Tax History
| Year | Tax Paid | Tax Assessment Tax Assessment Total Assessment is a certain percentage of the fair market value that is determined by local assessors to be the total taxable value of land and additions on the property. | Land | Improvement |
|---|---|---|---|---|
| 2025 | $1,760 | $82,167 | -- | -- |
| 2024 | $1,760 | $74,933 | $0 | $0 |
| 2023 | $1,598 | $67,700 | $15,000 | $52,700 |
| 2022 | $1,520 | $64,400 | $0 | $0 |
| 2021 | $1,442 | $61,100 | $0 | $0 |
| 2020 | $1,364 | $57,800 | $15,000 | $42,800 |
| 2019 | $1,358 | $57,800 | $15,000 | $42,800 |
| 2018 | $1,364 | $57,800 | $15,000 | $42,800 |
| 2017 | $2,905 | $123,100 | $0 | $0 |
| 2016 | $1,895 | $118,700 | $0 | $0 |
| 2015 | $1,895 | $114,300 | $0 | $0 |
| 2014 | $1,895 | $109,900 | $0 | $0 |
Agents Affiliated with this Home
-
Michael Schiff

Seller's Agent in 2024
Michael Schiff
EXP Realty, LLC
(443) 388-2117
2 in this area
692 Total Sales
-
Jacob Horowitz

Seller Co-Listing Agent in 2024
Jacob Horowitz
EXP Realty, LLC
(443) 388-2117
1 in this area
157 Total Sales
-
josh kline

Buyer's Agent in 2024
josh kline
RE/MAX
(443) 636-1030
1 in this area
76 Total Sales
-
J
Seller's Agent in 2013
Jose Rivas
Featherstone & Co. ,LLC
-
Jayson Stone

Buyer's Agent in 2013
Jayson Stone
EXP Realty, LLC
(443) 804-9282
8 Total Sales
Map
Source: Bright MLS
MLS Number: MDBA2114616
APN: 7863-068
- 1962 Sponson St
- 1926 Parksley Ave
- 1918 Parksley Ave
- 1803 Casadel Ave
- 2834 Washington Blvd
- 2536 Washington Blvd
- 2104 Whistler Ave
- 2506 Washington Blvd
- 2048 Grinnalds Ave
- 0 Harman Ave
- 2803 Georgetown Rd
- 1919 Grinnalds Ave
- 2047 Grinnalds Ave
- 1707 Harman Ave
- 2035 Griffis Ave
- 1915 Griffis Ave
- 2404 Banger St
- 1703 - 1707 1/2 Spence St
- 1715 Spence St
- 1701 Spence St
