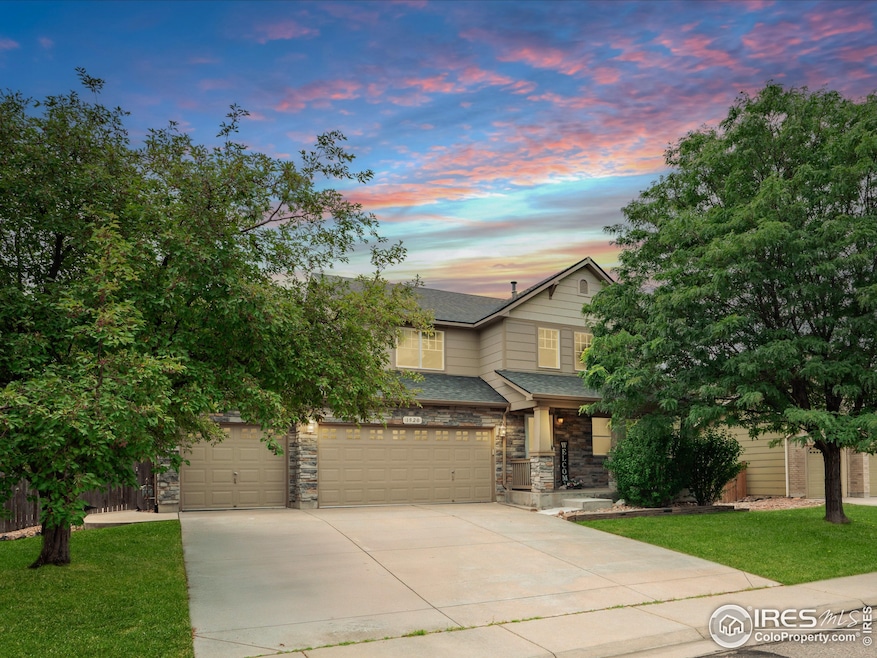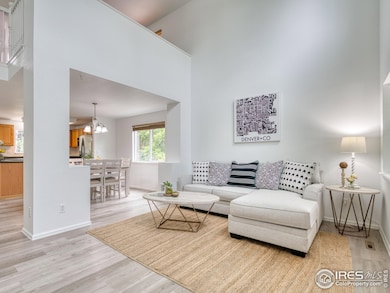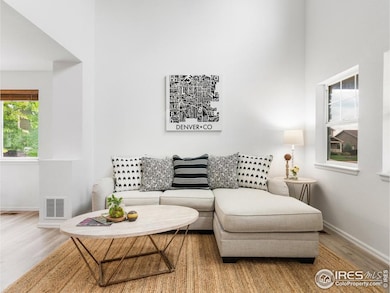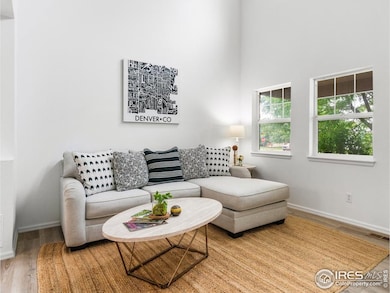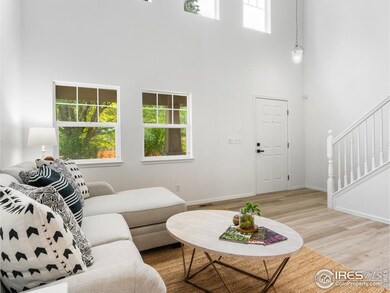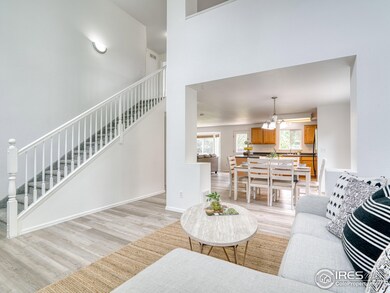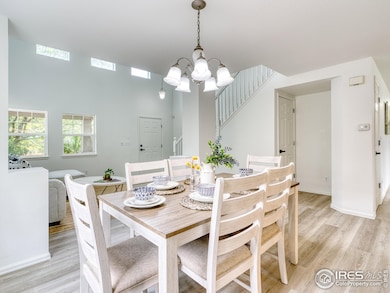1920 E 145th Ave Thornton, CO 80602
Quail Valley NeighborhoodEstimated payment $3,618/month
Highlights
- Spa
- Open Floorplan
- Loft
- Silver Creek Elementary School Rated A-
- Cathedral Ceiling
- 3 Car Attached Garage
About This Home
Home for the holidays?! FINISHED BASEMENT, NEW ROOF, ALL NEW FLOORING, FRESH INTERIOR PAINT, this move-in-ready gem is just waiting for you to call it home and why not move in BEFORE the holidays?! Lovingly cared for by its ORIGINAL OWNER, this home has been thoughtfully prepared with both comfort and style, offering peace of mind for the next lucky homeowner. Enter to find BRAND NEW LUXURY VINYL PLANK FLOORING, vaulted ceilings, and an ABUNDANCE OF NATURAL LIGHT that flows seamlessly through the OPEN-CONCEPT main level. The welcoming layout includes two separate living spaces, a COZY GAS FIREPLACE, and a spacious dining area that connects effortlessly to the heart of the home: a warm and inviting kitchen, complete with STAINLESS STEEL APPLIANCES, an EAT-IN ISLAND, ample cabinet space, and a SEPARATE PANTRY. Upstairs, you'll find three generously-sized bedrooms, each featuring BRAND NEW CARPET and FRESH PAINT. A versatile LOFT area offers the perfect flex space, ideal for a second living room or playroom. The primary suite is a true retreat with VAULTED CEILINGS, a walk-in closet, and a private EN-SUITE BATH, boasting a large jetted tub for ultimate relaxation. Need even more space? Head to the FULLY FINISHED BASEMENT, where you'll find a large bonus room, a fourth bedroom or home office, and a custom-tiled bathroom, ideal for guests, teens, or multi-generational living. Outside, the 0.2-ACRE LOT offers a private backyard escape, featuring a STAMPED CONCRETE PATIO, mature trees, raised flower beds, lush lawn space, and a FIRE PIT area for entertaining or unwinding. Located just one block from the neighborhood park, within the ADAMS 12 DISTRICT boundaries, and close proximity to shopping, restaurants, and local entertainment, including the new CHICKEN N PICKLE and TOP GOLF! This home truly checks all the boxes: space, updates, functionality, and style. DON'T MISS YOUR CHANCE TO MAKE IT YOURS!
Co-Listing Agent
Non-IRES Agent
Non-IRES
Home Details
Home Type
- Single Family
Est. Annual Taxes
- $3,838
Year Built
- Built in 2004
Lot Details
- 8,226 Sq Ft Lot
- Wood Fence
- Level Lot
- Sprinkler System
HOA Fees
- $50 Monthly HOA Fees
Parking
- 3 Car Attached Garage
- Garage Door Opener
Home Design
- Wood Frame Construction
- Composition Roof
- Wood Siding
Interior Spaces
- 2,577 Sq Ft Home
- 2-Story Property
- Open Floorplan
- Cathedral Ceiling
- Ceiling Fan
- Gas Log Fireplace
- Window Treatments
- French Doors
- Family Room
- Living Room with Fireplace
- Dining Room
- Loft
- Basement Fills Entire Space Under The House
- Fire and Smoke Detector
Kitchen
- Eat-In Kitchen
- Electric Oven or Range
- Microwave
- Dishwasher
- Kitchen Island
- Disposal
Flooring
- Carpet
- Luxury Vinyl Tile
Bedrooms and Bathrooms
- 4 Bedrooms
- Walk-In Closet
- Primary Bathroom is a Full Bathroom
- Primary bathroom on main floor
- Bathtub and Shower Combination in Primary Bathroom
- Spa Bath
Laundry
- Laundry on main level
- Dryer
- Washer
Outdoor Features
- Spa
- Patio
Location
- Mineral Rights
Schools
- Silver Creek Elementary School
- Rocky Top Middle School
- Mountain Range High School
Utilities
- Forced Air Heating and Cooling System
- High Speed Internet
- Satellite Dish
- Cable TV Available
Listing and Financial Details
- Assessor Parcel Number R0142726
Community Details
Overview
- Quail Valley HOA, Phone Number (303) 457-1444
- Quail Valley Sub Filing 2 Subdivision
Recreation
- Park
Map
Home Values in the Area
Average Home Value in this Area
Tax History
| Year | Tax Paid | Tax Assessment Tax Assessment Total Assessment is a certain percentage of the fair market value that is determined by local assessors to be the total taxable value of land and additions on the property. | Land | Improvement |
|---|---|---|---|---|
| 2024 | $3,838 | $36,500 | $8,000 | $28,500 |
| 2023 | $3,799 | $40,790 | $7,510 | $33,280 |
| 2022 | $3,288 | $29,850 | $7,710 | $22,140 |
| 2021 | $3,399 | $29,850 | $7,710 | $22,140 |
| 2020 | $3,453 | $30,950 | $7,720 | $23,230 |
| 2019 | $3,460 | $30,950 | $7,720 | $23,230 |
| 2018 | $2,941 | $25,560 | $7,560 | $18,000 |
| 2017 | $2,674 | $25,560 | $7,560 | $18,000 |
| 2016 | $2,180 | $20,290 | $4,540 | $15,750 |
| 2015 | $2,177 | $20,290 | $4,540 | $15,750 |
| 2014 | -- | $19,130 | $3,980 | $15,150 |
Property History
| Date | Event | Price | List to Sale | Price per Sq Ft |
|---|---|---|---|---|
| 11/04/2025 11/04/25 | For Sale | $615,000 | -- | $239 / Sq Ft |
Purchase History
| Date | Type | Sale Price | Title Company |
|---|---|---|---|
| Warranty Deed | $266,555 | Land Title Guarantee Company | |
| Warranty Deed | $43,150 | -- |
Mortgage History
| Date | Status | Loan Amount | Loan Type |
|---|---|---|---|
| Open | $239,899 | Unknown |
Source: IRES MLS
MLS Number: 1046798
APN: 1573-14-4-05-012
- 2028 E 145th Ave
- 1936 E 144th Dr
- 14558 Vine St
- 14747 Race St
- 14725 Gaylord St
- 2705 E 148th Dr
- 14928 Clayton St
- 14985 Elizabeth St
- 15098 Elizabeth Ct
- 14447 Madison St
- 3365 E 141st Ave
- 14184 Madison St
- 13867 Fillmore St
- 13748 Downing St
- 14162 Madison Way
- 15193 St Paul St
- 15238 Detroit St
- 15284 Clayton St
- 15280 Clayton St
- 3142 E 152nd Cir
- 14310 Grant St
- 13829 Josephine Ct
- 14251 Grant St
- 14770 Orchard Pkwy
- 14705 Orchard Pkwy
- 663 W 148th Ave
- 13267 Columbine Cir
- 13087 Race Ct
- 13356 Albion Cir
- 13112 Grant Cir N Unit A
- 13312 Ash Cir
- 12801 Lafayette St
- 13364 Birch Cir
- 4654 E 135th Ave
- 12929 Washington St
- 12948 Grant Cir W Unit B
- 16105 Washington St
- 930 W 133rd Cir
- 4175 E 130th Place
- 1321 W 135th Dr
