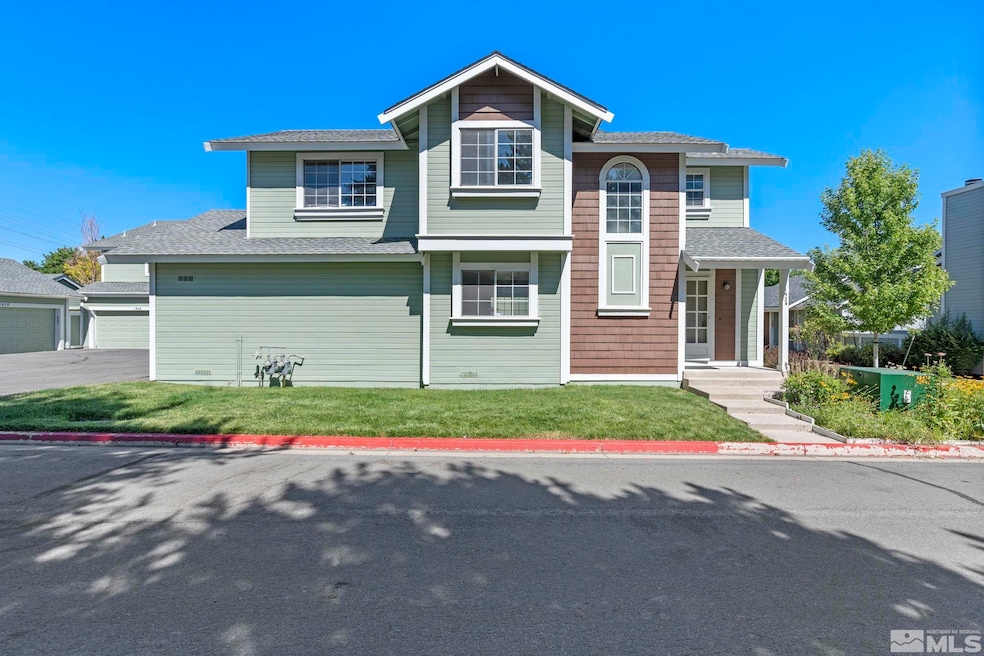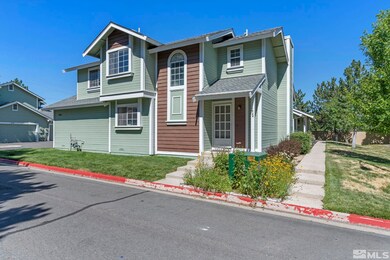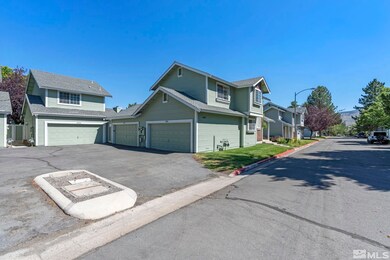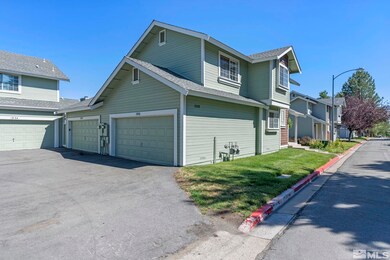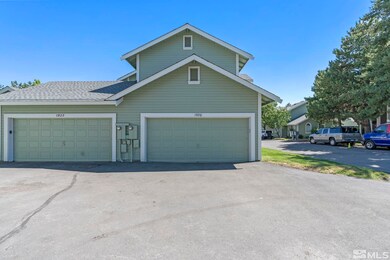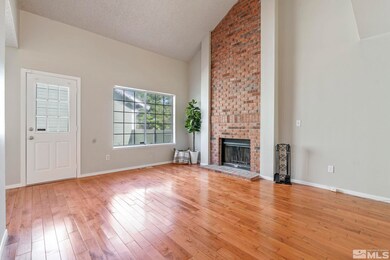
1920 E Minaret Cir Reno, NV 89523
Northgate NeighborhoodHighlights
- RV Access or Parking
- City View
- High Ceiling
- Rollan D. Melton Elementary School Rated A-
- Loft
- 2 Car Attached Garage
About This Home
As of September 2023Don't miss your opportunity to live in the Northgate Village located in the heart of Northwest Reno! This beautiful townhome greets you with bright natural light, tall vaulted ceilings, and an easy functional layout. New carpet and paint has been added making this place feel refreshed and new again! The large primary bedroom features a large ensuite bathroom and plenty of closet space. A two car garage is attached to the home perfect for convenient parking and storage., The backyard patio is a lovely private nook perfect for having an evening glass of wine or your morning coffee. Conveniently located near shopping, dining, schools, and entertainment. The home also has RV parking accessibility with additional fee through the HOA. This home has it all! Schedule your showing before it's gone!
Last Agent to Sell the Property
Keller Williams Group One Inc. License #S.180112 Listed on: 07/22/2023

Property Details
Home Type
- Condominium
Est. Annual Taxes
- $1,492
Year Built
- Built in 1985
Lot Details
- Partially Fenced Property
- Landscaped
- Front and Back Yard Sprinklers
- Sprinklers on Timer
HOA Fees
Parking
- 2 Car Attached Garage
- Parking Available
- Common or Shared Parking
- RV Access or Parking
Property Views
- City
- Mountain
Home Design
- Pitched Roof
- Shingle Roof
- Composition Roof
- Wood Siding
- Stick Built Home
Interior Spaces
- 1,515 Sq Ft Home
- 2-Story Property
- High Ceiling
- Ceiling Fan
- Double Pane Windows
- Blinds
- Aluminum Window Frames
- Living Room with Fireplace
- Loft
- Crawl Space
Kitchen
- Built-In Oven
- Electric Cooktop
- Microwave
- Dishwasher
- Disposal
Flooring
- Carpet
- Laminate
- Ceramic Tile
Bedrooms and Bathrooms
- 3 Bedrooms
- Walk-In Closet
- Bathtub and Shower Combination in Primary Bathroom
Laundry
- Laundry Room
- Laundry in Hall
- Laundry Cabinets
Schools
- Melton Elementary School
- Billinghurst Middle School
- Mc Queen High School
Utilities
- Forced Air Heating System
- Heating System Uses Natural Gas
- Gas Water Heater
- Internet Available
- Phone Available
- Cable TV Available
Additional Features
- Patio
- Ground Level
Listing and Financial Details
- Home warranty included in the sale of the property
- Assessor Parcel Number 20035006
Community Details
Overview
- Association fees include insurance
- Eugene Berger Association, Phone Number (775) 828-3664
- On-Site Maintenance
- Maintained Community
- The community has rules related to covenants, conditions, and restrictions
Amenities
- Common Area
Ownership History
Purchase Details
Home Financials for this Owner
Home Financials are based on the most recent Mortgage that was taken out on this home.Purchase Details
Home Financials for this Owner
Home Financials are based on the most recent Mortgage that was taken out on this home.Purchase Details
Home Financials for this Owner
Home Financials are based on the most recent Mortgage that was taken out on this home.Purchase Details
Purchase Details
Purchase Details
Purchase Details
Purchase Details
Purchase Details
Purchase Details
Purchase Details
Purchase Details
Home Financials for this Owner
Home Financials are based on the most recent Mortgage that was taken out on this home.Similar Homes in Reno, NV
Home Values in the Area
Average Home Value in this Area
Purchase History
| Date | Type | Sale Price | Title Company |
|---|---|---|---|
| Bargain Sale Deed | -- | First American Title | |
| Bargain Sale Deed | $410,000 | Ticor Title | |
| Bargain Sale Deed | $60,354 | Stewart Title Co Formerly | |
| Interfamily Deed Transfer | -- | None Available | |
| Bargain Sale Deed | -- | None Available | |
| Interfamily Deed Transfer | $125,000 | None Available | |
| Interfamily Deed Transfer | -- | -- | |
| Bargain Sale Deed | $165,000 | First American Title | |
| Bargain Sale Deed | $135,001 | -- | |
| Bargain Sale Deed | $135,500 | First American Title | |
| Interfamily Deed Transfer | -- | -- | |
| Grant Deed | $105,000 | Founders Title Company |
Mortgage History
| Date | Status | Loan Amount | Loan Type |
|---|---|---|---|
| Open | $300,000 | New Conventional | |
| Previous Owner | $397,700 | New Conventional | |
| Previous Owner | $203,500 | New Conventional | |
| Previous Owner | $84,000 | No Value Available |
Property History
| Date | Event | Price | Change | Sq Ft Price |
|---|---|---|---|---|
| 09/20/2023 09/20/23 | Sold | $410,000 | 0.0% | $271 / Sq Ft |
| 08/21/2023 08/21/23 | Pending | -- | -- | -- |
| 08/16/2023 08/16/23 | Price Changed | $410,000 | -1.2% | $271 / Sq Ft |
| 07/21/2023 07/21/23 | For Sale | $415,000 | 0.0% | $274 / Sq Ft |
| 07/12/2013 07/12/13 | Rented | $1,325 | -1.9% | -- |
| 07/01/2013 07/01/13 | Under Contract | -- | -- | -- |
| 11/02/2012 11/02/12 | For Rent | $1,350 | -- | -- |
Tax History Compared to Growth
Tax History
| Year | Tax Paid | Tax Assessment Tax Assessment Total Assessment is a certain percentage of the fair market value that is determined by local assessors to be the total taxable value of land and additions on the property. | Land | Improvement |
|---|---|---|---|---|
| 2025 | $1,581 | $62,803 | $32,305 | $30,498 |
| 2024 | $1,581 | $62,700 | $30,625 | $32,075 |
| 2023 | $1,537 | $53,383 | $24,675 | $28,708 |
| 2022 | $1,492 | $47,185 | $22,190 | $24,995 |
| 2021 | $1,448 | $43,820 | $18,480 | $25,340 |
| 2020 | $1,359 | $44,345 | $18,515 | $25,830 |
| 2019 | $1,319 | $42,173 | $16,485 | $25,688 |
| 2018 | $1,259 | $37,473 | $12,075 | $25,398 |
| 2017 | $1,209 | $37,617 | $12,145 | $25,472 |
| 2016 | $1,178 | $37,432 | $11,270 | $26,162 |
| 2015 | $1,176 | $35,978 | $9,135 | $26,843 |
| 2014 | $1,139 | $33,098 | $7,210 | $25,888 |
| 2013 | -- | $30,117 | $5,110 | $25,007 |
Agents Affiliated with this Home
-

Seller's Agent in 2023
James Nava
Keller Williams Group One Inc.
(775) 527-2015
7 in this area
219 Total Sales
-

Buyer's Agent in 2023
Matthew Janess
RE/MAX
(775) 386-2283
5 in this area
62 Total Sales
-

Seller's Agent in 2013
Jan Mackenzie
RE/MAX
(775) 250-8914
35 Total Sales
Map
Source: Northern Nevada Regional MLS
MLS Number: 230008224
APN: 200-350-06
- 6029 Conness Way
- 1920 Windview Ct
- 6220 Valley Wood Dr
- 5916 Coyote Ridge Rd
- 5869 Morgan Horse St Unit Lot 14
- 1639 Prancer St Unit Lot 47
- 1639 Prancer St
- 1606 Icelandic Way
- 1613 Icelandic Way
- Walker Plan at Monarch
- Humboldt Plan at Monarch
- 1605 Icelandic Way
- 5787 Golden Eagle Dr
- 1614 Icelandic Way
- 1632 Prancer St
- 1632 Prancer St Unit Monarch 44
- 5878 Grand Row Way
- 1615 Prancer St
- 5895 Blue Horizon Dr
- 1651 Ashbury Ln
