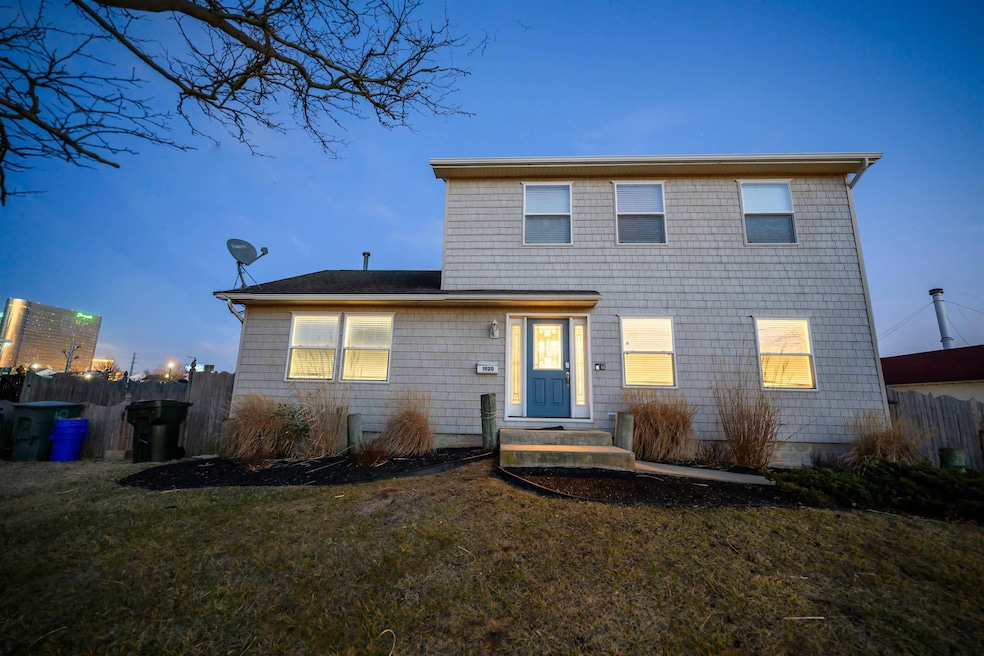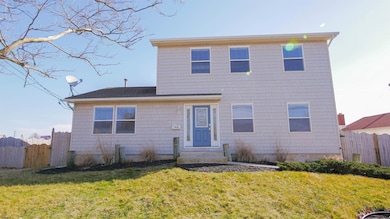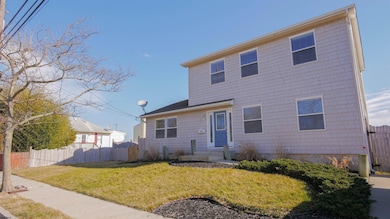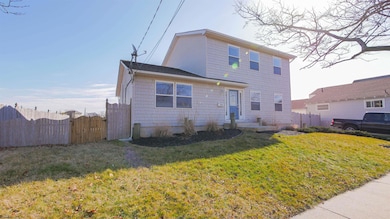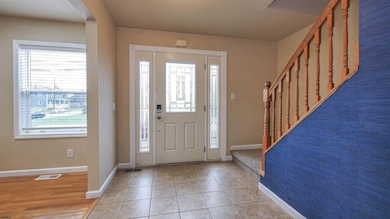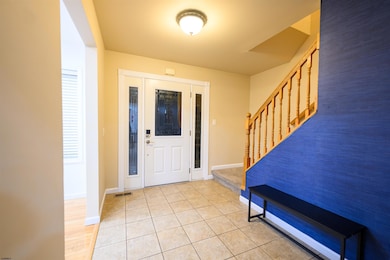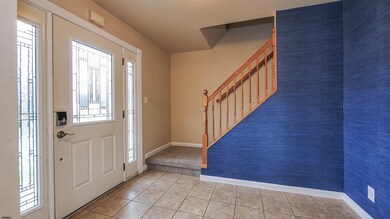1920 E Riverside Dr Atlantic City, NJ 08401
Venice Park NeighborhoodEstimated payment $3,247/month
Highlights
- Water Views
- Deck
- Wood Flooring
- Boat Slip
- Recreation Room
- 4-minute walk to Horace Bryant Park
About This Home
STUNNING WATERFRONT RETREAT WITH UNMATCHED VIEWS! Wake up to breathtaking waterfront views every day in this spacious and beautifully updated 4-bedroom, 3-bathroom home that blends elegance and tranquility. Perfect for multi-generational living, this home features two expansive primary suites—one conveniently located on the first floor with a private entrance, ideal for an in-law suite, and another on the second floor with its own ensuite bath and spectacular water views. Step outside to your private waterfront oasis! Entertain guests on the extraordinary deck and enjoy summer barbecues in the large, fenced backyard. At night, experience the dazzling Atlantic City skyline as fireworks illuminate the sky. For boating enthusiasts, this property boasts a 30 ft floating dock and 75 ft of steel bulkhead on the Penrose Canal, offering direct water access. Inside, the gourmet kitchen is a chef’s dream, featuring stainless steel appliances, granite countertops, a center island, tall maple cabinets, a stylish tile backsplash, recessed lighting, and a ceiling fan. Hardwood floors flow through the living, dining, and family rooms, adding warmth and sophistication. This home has been freshly painted and features new recessed lighting, ceiling fans throughout, new carpet, a brand-new HVAC system, a 4-year-old hot water heater, and a 10-year-old roof. Ample storage is available under the stairs and in the pull-down attic, keeping your home organized. Turnkey investment opportunity! This property is a proven and successful Airbnb rental. Make this waterfront dream home yours!
Home Details
Home Type
- Single Family
Est. Annual Taxes
- $6,027
Year Built
- Built in 1996
Lot Details
- Lot Dimensions are 75x90.72
- Fenced
Parking
- 2 Parking Spaces
Home Design
- Slab Foundation
- Cedar Siding
- Vinyl Siding
Interior Spaces
- 1,960 Sq Ft Home
- 2-Story Property
- Recessed Lighting
- Insulated Windows
- Drapes & Rods
- Blinds
- Dining Room
- Den
- Recreation Room
- Storage
- Water Views
Kitchen
- Eat-In Kitchen
- Self-Cleaning Oven
- Stove
- Microwave
- Dishwasher
- Kitchen Island
Flooring
- Wood
- Carpet
- Tile
Bedrooms and Bathrooms
- 4 Bedrooms
- Primary Bedroom on Main
- Walk-In Closet
- In-Law or Guest Suite
- Bathroom on Main Level
- 3 Full Bathrooms
Laundry
- Dryer
- Washer
Home Security
- Carbon Monoxide Detectors
- Fire and Smoke Detector
Outdoor Features
- Boat Slip
- Deck
- Patio
- Shed
Utilities
- Forced Air Heating and Cooling System
- Heating System Uses Natural Gas
- Gas Water Heater
Community Details
- Venice Park Subdivision
Listing and Financial Details
- Tax Lot 8
Map
Home Values in the Area
Average Home Value in this Area
Tax History
| Year | Tax Paid | Tax Assessment Tax Assessment Total Assessment is a certain percentage of the fair market value that is determined by local assessors to be the total taxable value of land and additions on the property. | Land | Improvement |
|---|---|---|---|---|
| 2025 | $6,027 | $174,600 | $81,000 | $93,600 |
| 2024 | $6,027 | $174,600 | $81,000 | $93,600 |
| 2023 | $6,595 | $174,600 | $81,000 | $93,600 |
| 2022 | $6,595 | $174,600 | $81,000 | $93,600 |
| 2021 | $6,811 | $174,600 | $81,000 | $93,600 |
| 2020 | $6,869 | $174,600 | $81,000 | $93,600 |
| 2019 | $5,976 | $150,000 | $75,000 | $75,000 |
| 2018 | $5,300 | $150,000 | $75,000 | $75,000 |
| 2017 | $5,645 | $165,000 | $82,500 | $82,500 |
| 2016 | $7,913 | $205,000 | $52,900 | $152,100 |
| 2015 | $7,015 | $205,000 | $52,900 | $152,100 |
| 2014 | $8,859 | $264,600 | $112,500 | $152,100 |
Property History
| Date | Event | Price | List to Sale | Price per Sq Ft | Prior Sale |
|---|---|---|---|---|---|
| 12/20/2025 12/20/25 | Pending | -- | -- | -- | |
| 11/23/2025 11/23/25 | Price Changed | $525,000 | -4.4% | $268 / Sq Ft | |
| 09/01/2025 09/01/25 | For Sale | $549,000 | +43.5% | $280 / Sq Ft | |
| 09/13/2022 09/13/22 | Sold | $382,500 | +2.0% | -- | View Prior Sale |
| 07/22/2022 07/22/22 | Pending | -- | -- | -- | |
| 07/21/2022 07/21/22 | For Sale | $374,900 | -- | -- |
Purchase History
| Date | Type | Sale Price | Title Company |
|---|---|---|---|
| Deed | $382,500 | None Listed On Document | |
| Interfamily Deed Transfer | -- | The Title Comany Of Jersey | |
| Bargain Sale Deed | $260,000 | Congress Title Corp | |
| Bargain Sale Deed | $161,000 | Commonwealth Land Title | |
| Deed | $26,000 | The Title Company |
Mortgage History
| Date | Status | Loan Amount | Loan Type |
|---|---|---|---|
| Previous Owner | $306,000 | New Conventional | |
| Previous Owner | $185,000 | Purchase Money Mortgage | |
| Previous Owner | $47,000 | No Value Available | |
| Previous Owner | $117,825 | No Value Available |
Source: South Jersey Shore Regional MLS
MLS Number: 599884
APN: 02-00670-0000-00008
- 1400 N Ohio Ave
- 1325 N Ohio Ave
- 1427 Emerson Ave
- 1237 N Michigan Ave
- 2018 Horace J Bryant Junior Dr
- 1226 Monroe Ave
- 1142 N Michigan Ave
- 1530 Madison Ave
- 1141 N Michigan Ave
- 1134 Monroe Ave
- 1822 Erie Ave
- 1517 Penrose Ave
- 1527 N Arkansas Ave
- 1519 Penrose Ave
- 1121 N Michigan Ave
- 1600 Emerson Ave
- 1620 N Michigan Ave
- 1044 N Ohio Ave
- 1647 N Michigan Ave
- 1648 N Arkansas Ave
