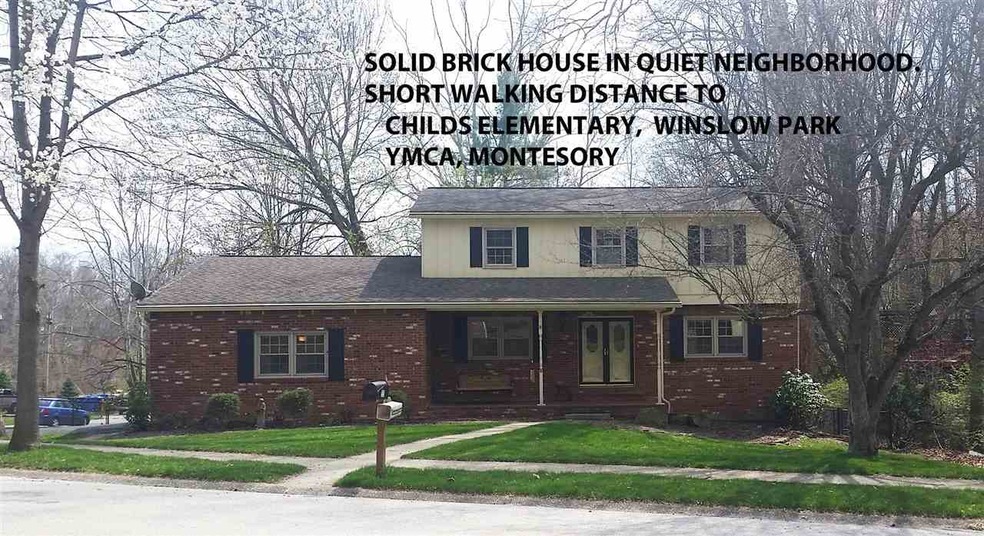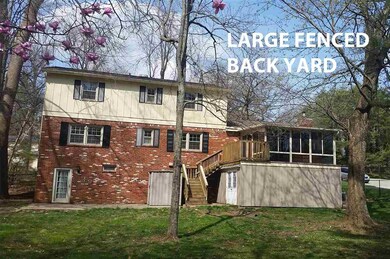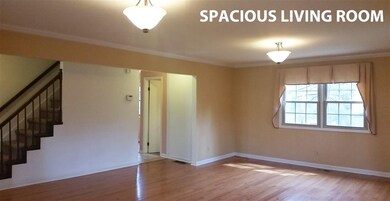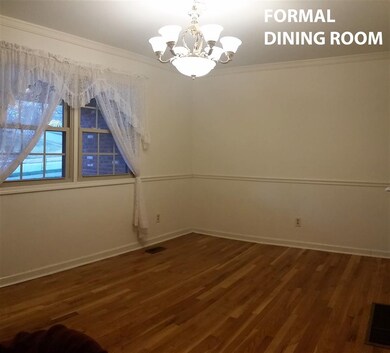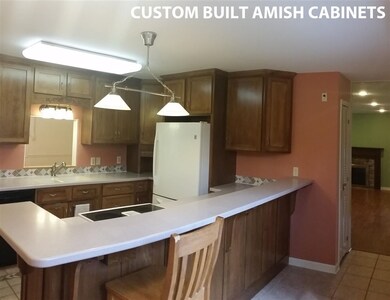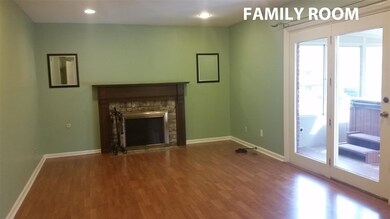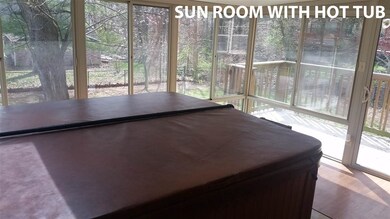
1920 E Wexley Rd Bloomington, IN 47401
Highlights
- Spa
- Traditional Architecture
- Solid Surface Countertops
- Childs Elementary School Rated A
- Wood Flooring
- Workshop
About This Home
As of June 2017Extensively updated 4bd, 2.5ba, home within walking distance of CHILD'S Elementary! Recent updates include: roof, seamless guttering, A/C condenser, new windows, fresh carpet upstairs, carpeted basement, hardwood in 2 rooms on main level, Amish built kitchen with tiled floors and top of the line appliances, new water heater, fresh paint throughout, remodeling of all 3 bathrooms, sunroom with hot tub and dog door, workshop, concrete patio, ceiling lights in bedrooms, living room, family room and basement, cat5 wiring throughout, custom walk, landscaping, resealed driveway, new garage door and opener, gutters and downspouts, coded front door and garage door, fireplace converted to gas log, new alarmed sump pump, and fenced backyard! South central location is very convenient to great schools (Childs/Jackson Creek/South), parks, the YMCA, and both Indiana Univ. and downtown Bloomington. Close to several walking trails and the city bus line #5. Don't miss this fantastic combo of location, price , and condition!
Home Details
Home Type
- Single Family
Est. Annual Taxes
- $2,583
Year Built
- Built in 1968
Lot Details
- 0.36 Acre Lot
- Irregular Lot
Parking
- 2 Car Attached Garage
Home Design
- Traditional Architecture
- Brick Exterior Construction
- Shingle Roof
- Asphalt Roof
- Wood Siding
Interior Spaces
- 2-Story Property
- Gas Log Fireplace
- Double Pane Windows
- Insulated Doors
- Workshop
- Partially Finished Basement
- Block Basement Construction
- Laundry on main level
Kitchen
- Solid Surface Countertops
- Built-In or Custom Kitchen Cabinets
- Disposal
Flooring
- Wood
- Carpet
- Tile
Bedrooms and Bathrooms
- 4 Bedrooms
- Bathtub with Shower
Eco-Friendly Details
- Energy-Efficient Windows
- Energy-Efficient Doors
Outdoor Features
- Spa
- Patio
Location
- Suburban Location
Utilities
- Forced Air Heating and Cooling System
- Heating System Uses Gas
Listing and Financial Details
- Assessor Parcel Number 53-08-10-302-034.000-009
Ownership History
Purchase Details
Purchase Details
Home Financials for this Owner
Home Financials are based on the most recent Mortgage that was taken out on this home.Similar Homes in Bloomington, IN
Home Values in the Area
Average Home Value in this Area
Purchase History
| Date | Type | Sale Price | Title Company |
|---|---|---|---|
| Sheriffs Deed | $274,851 | Murphy Partners | |
| Warranty Deed | $269,900 | John Bethell Title Company Inc |
Mortgage History
| Date | Status | Loan Amount | Loan Type |
|---|---|---|---|
| Previous Owner | $265,010 | FHA | |
| Previous Owner | $50,000 | Future Advance Clause Open End Mortgage | |
| Previous Owner | $211,200 | New Conventional | |
| Previous Owner | $208,986 | New Conventional | |
| Previous Owner | $216,000 | New Conventional | |
| Previous Owner | $198,000 | Unknown | |
| Previous Owner | $30,000 | Credit Line Revolving |
Property History
| Date | Event | Price | Change | Sq Ft Price |
|---|---|---|---|---|
| 07/07/2025 07/07/25 | Price Changed | $399,900 | -19.2% | $126 / Sq Ft |
| 06/27/2025 06/27/25 | For Sale | $495,000 | +10.0% | $153 / Sq Ft |
| 06/16/2025 06/16/25 | Price Changed | $449,900 | -2.2% | $141 / Sq Ft |
| 05/27/2025 05/27/25 | Price Changed | $459,900 | -7.1% | $145 / Sq Ft |
| 04/08/2025 04/08/25 | For Sale | $495,000 | +83.4% | $156 / Sq Ft |
| 06/12/2017 06/12/17 | Sold | $269,900 | -2.9% | $93 / Sq Ft |
| 04/13/2016 04/13/16 | Pending | -- | -- | -- |
| 01/08/2016 01/08/16 | For Sale | $278,000 | -- | $95 / Sq Ft |
Tax History Compared to Growth
Tax History
| Year | Tax Paid | Tax Assessment Tax Assessment Total Assessment is a certain percentage of the fair market value that is determined by local assessors to be the total taxable value of land and additions on the property. | Land | Improvement |
|---|---|---|---|---|
| 2024 | $4,401 | $401,300 | $85,000 | $316,300 |
| 2023 | $2,215 | $406,800 | $85,000 | $321,800 |
| 2022 | $4,127 | $373,700 | $85,000 | $288,700 |
| 2021 | $3,440 | $327,600 | $80,000 | $247,600 |
| 2020 | $3,228 | $306,700 | $80,000 | $226,700 |
| 2019 | $2,945 | $279,200 | $40,000 | $239,200 |
| 2018 | $2,754 | $260,700 | $40,000 | $220,700 |
| 2017 | $2,698 | $254,900 | $40,000 | $214,900 |
| 2016 | $2,638 | $252,100 | $40,000 | $212,100 |
| 2014 | $2,583 | $247,600 | $40,000 | $207,600 |
Agents Affiliated with this Home
-
T
Seller's Agent in 2025
Ted Bitting
Carpenter, REALTORS®
-
N
Seller's Agent in 2025
Natasha Johns
Williams Carpenter Realtors
Map
Source: Indiana Regional MLS
MLS Number: 201600990
APN: 53-08-10-302-034.000-009
- 2823 S Stratford Dr
- 2208 E Autumn Dr
- 1817 E Cheyanne Ln
- 2344 E Linden Hill Dr
- 2228 E Autumn Dr
- 1519 E Bradshire St
- 3104 S Autumn Ct
- 1423 E Bradshire St
- 1419 E Browning Ln
- 2344 E Winding Brook Cir
- 2409 E Oakmont Dr
- 2402 E Rock Creek Dr
- 1417 E Clairmont Place
- 2131 E Meadowbluff Ct
- 723 E Moss Creek Dr
- 722 E Moss Creek Dr
- 3516 S Ashwood Dr
- 2002 S Georgetown Rd
- 618 E Moss Creek Ct
- 1305 E Short St
