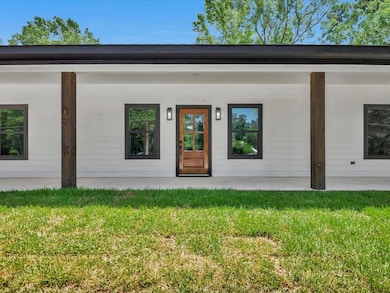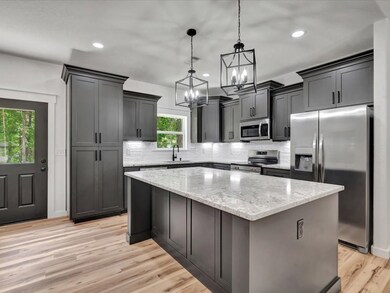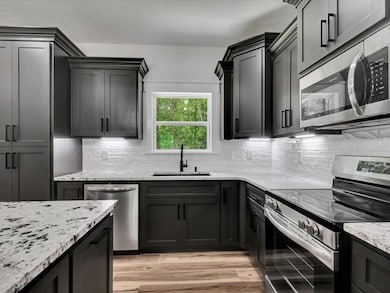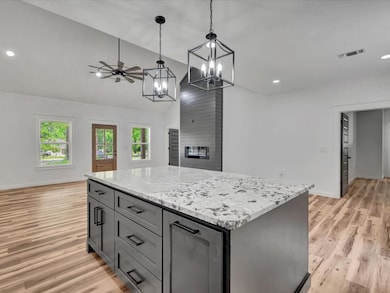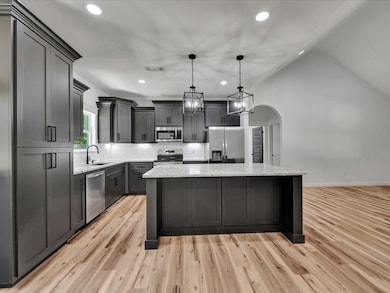
1920 Farm To Market 842 Lufkin, TX 75901
Estimated payment $2,037/month
Highlights
- New Construction
- Vaulted Ceiling
- No HOA
- Freestanding Bathtub
- Traditional Architecture
- Fireplace
About This Home
Looking for the perfect country life setting just minutes from the city of Lufkin? This beautiful new construction property sits on 1 acre of land and is just waiting for you to make it your new home! Step right into your master suite with a walk in closet, free standing tub and tile shower. This home has custom cabinetry, vinyl floors, granite counter tops, an electric fireplace, stainless steel appliances and plenty of room for entertaining your guests! Schedule your showing today!
Listing Agent
Keller Williams Realty-Tyler Brokerage Email: 9366327700, buchananfrontdesk@gmail.com License #TREC #0767662 Listed on: 07/08/2025

Home Details
Home Type
- Single Family
Year Built
- Built in 2025 | New Construction
Lot Details
- 1 Acre Lot
Home Design
- Traditional Architecture
- Slab Foundation
- Composition Roof
- HardiePlank Type
Interior Spaces
- 1,620 Sq Ft Home
- Coffered Ceiling
- Vaulted Ceiling
- Ceiling Fan
- Fireplace
- Vinyl Flooring
- Fire and Smoke Detector
Kitchen
- Range
- Microwave
- Dishwasher
- Kitchen Island
- Disposal
Bedrooms and Bathrooms
- 3 Bedrooms
- 2 Full Bathrooms
- Freestanding Bathtub
Parking
- 2 Parking Spaces
- 2 Attached Carport Spaces
- Gravel Driveway
- Open Parking
Outdoor Features
- Patio
- Front Porch
Utilities
- Central Heating and Cooling System
- Well
- Aerobic Septic System
Community Details
- No Home Owners Association
Map
Home Values in the Area
Average Home Value in this Area
Property History
| Date | Event | Price | Change | Sq Ft Price |
|---|---|---|---|---|
| 09/09/2025 09/09/25 | Price Changed | $318,000 | -0.3% | $196 / Sq Ft |
| 07/08/2025 07/08/25 | For Sale | $319,000 | -- | $197 / Sq Ft |
Similar Homes in Lufkin, TX
Source: Lufkin Association of REALTORS®
MLS Number: 5105508
- 732 Fm 842
- R16858 Farm To Market Road 2021
- R16858 & R16857 Farm To Market Road 2021
- Tract 4 N Forty Cir
- tract 1 N Forty Cir
- 311 N Forty Cir
- 961 Farm To Market Road 2021
- 851 John Kolb Rd
- 504 John Kolb Rd
- 1395 Wilkerson Rd
- TBD Farm To Market Road 2021
- n/a Farm To Market Road 2021
- 3600 N Medford Dr
- LOT 6-11,12.1,A McHale St
- 3605 N Medford Dr
- 560 McKindree Rd
- Pt of 560 McKindree Rd
- n/a Loop 287 Frontage Rd
- R22129 Davisville Rd
- 702 Neches St
- 1516 Norwood Dr
- 103 Shady Bend Dr
- 1714 Sayers St
- 1504 May St
- 802 Abney Ave Unit B
- 121 W Kerr Ave
- 606 Henderson St
- 4480 Benton Dr
- 201 Hickory Hill Dr
- 300 S John Redditt Dr
- 3906 Us-69
- 901 Crooked Creek Dr
- 710 April Dr
- 6 Trailwood Ct
- 2605 S 1st St
- 2807 Daniel McCall Dr
- 3205 Old Union Rd
- 3200 Daniel McCall Dr
- 3000 S 1st St
- 300 Champions Dr


