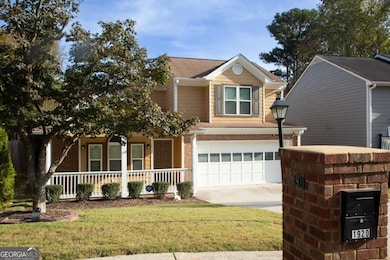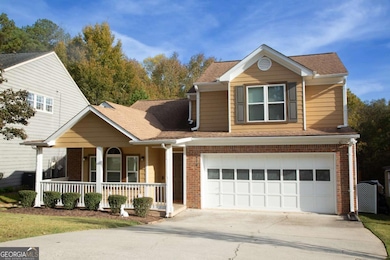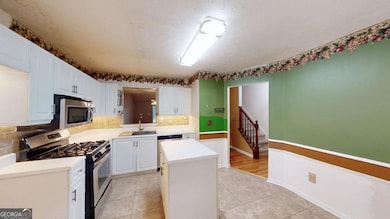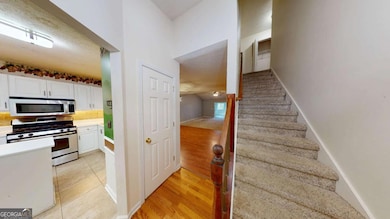1920 Glynmoore Dr Lawrenceville, GA 30043
Estimated payment $2,315/month
Highlights
- 0.75 Acre Lot
- Deck
- Vaulted Ceiling
- Jackson Elementary School Rated A-
- Private Lot
- Traditional Architecture
About This Home
This is the one you've been waiting for! Nestled in the sought-after Glynwater neighborhood of Lawrenceville, this charming home impresses from the start. A welcoming front porch frames the beautifully landscaped exterior, setting the tone for what awaits inside. Step into a bright, open floor plan where the dining room flows effortlessly into the family room-complete with vaulted ceilings and a cozy, inviting atmosphere. The spacious kitchen features an island, pantry, and plenty of cabinet space-perfect for meal prep, gatherings, or everyday living. The sunroom just off the family room offers a peaceful view of the backyard, creating the ideal spot to relax or entertain. The oversized primary suite on the main level provides comfort and convenience, while upstairs you'll find two additional bedrooms, two bathrooms, and a versatile bonus room-ideal for a home office, playroom, or guest space. Out back, the entertainer's dream continues with an elevated deck, play area, and landscaping that enhances the private outdoor retreat. Conveniently located near schools, shopping, and major roads, this Glynwater gem checks every box for style, space, and location.
Home Details
Home Type
- Single Family
Est. Annual Taxes
- $3,601
Year Built
- Built in 1992
Lot Details
- 0.75 Acre Lot
- Back Yard Fenced
- Private Lot
- Sloped Lot
Parking
- 4 Car Garage
Home Design
- Traditional Architecture
- Brick Exterior Construction
- Composition Roof
- Wood Siding
Interior Spaces
- 1,878 Sq Ft Home
- 2-Story Property
- Vaulted Ceiling
- Ceiling Fan
- Factory Built Fireplace
- Gas Log Fireplace
- Entrance Foyer
- Family Room with Fireplace
- Great Room
- Combination Dining and Living Room
- Bonus Room
- Sun or Florida Room
- Laundry closet
Kitchen
- Oven or Range
- Microwave
- Dishwasher
- Kitchen Island
Flooring
- Wood
- Carpet
- Tile
Bedrooms and Bathrooms
- 3 Bedrooms | 1 Primary Bedroom on Main
- Walk-In Closet
- Double Vanity
- Soaking Tub
- Separate Shower
Outdoor Features
- Deck
- Patio
Schools
- Jackson Elementary School
- Northbrook Middle School
- Peachtree Ridge High School
Utilities
- Forced Air Heating and Cooling System
- Heating System Uses Natural Gas
Community Details
- No Home Owners Association
- Glynwater Subdivision
Map
Home Values in the Area
Average Home Value in this Area
Tax History
| Year | Tax Paid | Tax Assessment Tax Assessment Total Assessment is a certain percentage of the fair market value that is determined by local assessors to be the total taxable value of land and additions on the property. | Land | Improvement |
|---|---|---|---|---|
| 2024 | $3,601 | $121,480 | $25,600 | $95,880 |
| 2023 | $3,601 | $121,480 | $25,600 | $95,880 |
| 2022 | $3,288 | $109,240 | $23,200 | $86,040 |
| 2021 | $2,851 | $86,200 | $17,040 | $69,160 |
| 2020 | $2,869 | $86,200 | $17,040 | $69,160 |
| 2019 | $2,317 | $64,240 | $13,200 | $51,040 |
| 2018 | $2,314 | $64,240 | $13,200 | $51,040 |
| 2016 | $2,042 | $55,320 | $11,600 | $43,720 |
| 2015 | $1,947 | $52,080 | $11,200 | $40,880 |
| 2014 | $1,956 | $52,080 | $11,200 | $40,880 |
Property History
| Date | Event | Price | List to Sale | Price per Sq Ft |
|---|---|---|---|---|
| 10/30/2025 10/30/25 | For Sale | $385,000 | -- | $205 / Sq Ft |
Purchase History
| Date | Type | Sale Price | Title Company |
|---|---|---|---|
| Deed | $155,000 | -- | |
| Deed | $106,000 | -- |
Mortgage History
| Date | Status | Loan Amount | Loan Type |
|---|---|---|---|
| Open | $155,000 | New Conventional | |
| Previous Owner | $95,400 | New Conventional |
Source: Georgia MLS
MLS Number: 10634951
APN: 7-043-078
- 1905 Granville Dr
- 2210 Atkinson Park Dr
- 1590 Margate Ct
- 1587 Herrington Rd
- 1943 Thomas Pointe Trace
- 1915 Westfield Dr
- 1923 Thomas Pointe Trace
- 2261 Ewell Park Dr
- 1694 Herrington Rd
- 1789 Springhouse Ct
- 1702 Herrington Rd
- 1597 High Sierra Dr
- 2259 Hawks Bluff Trail NW
- 2259 Hawks Bluff Trail
- 1601 Signal Flag Way
- 1557 High Sierra Dr
- 2163 Pebble Beach Dr
- 2116 Tidal Cove
- 2160 Laurel Pointe Ln
- 5375 Sugarloaf Pkwy
- 2235 Laurel Pointe Ln
- 5600 Sugarloaf Pkwy
- 1679 Crestfield Ln NW
- 2367 Whitburn Rd
- 1695 Racquet Club Dr
- 1680 Racquet Club Cir
- 1564 Herrington Rd NW
- 1750 Kristi Dr Unit 4
- 1801 Marie Way
- 2190 Hawks Bluff Trail
- 5805 Sugarloaf Pkwy
- 1760 Lakes Pkwy
- 1725 Stoneoak Cir
- 1539 Creek Bend Ln NW
- 2220 Sweet Blossom Trail
- 2230 Sweet Blossom Trail
- 1400 Herrington Rd
- 1887 Duluth Hwy Unit 12-1224







