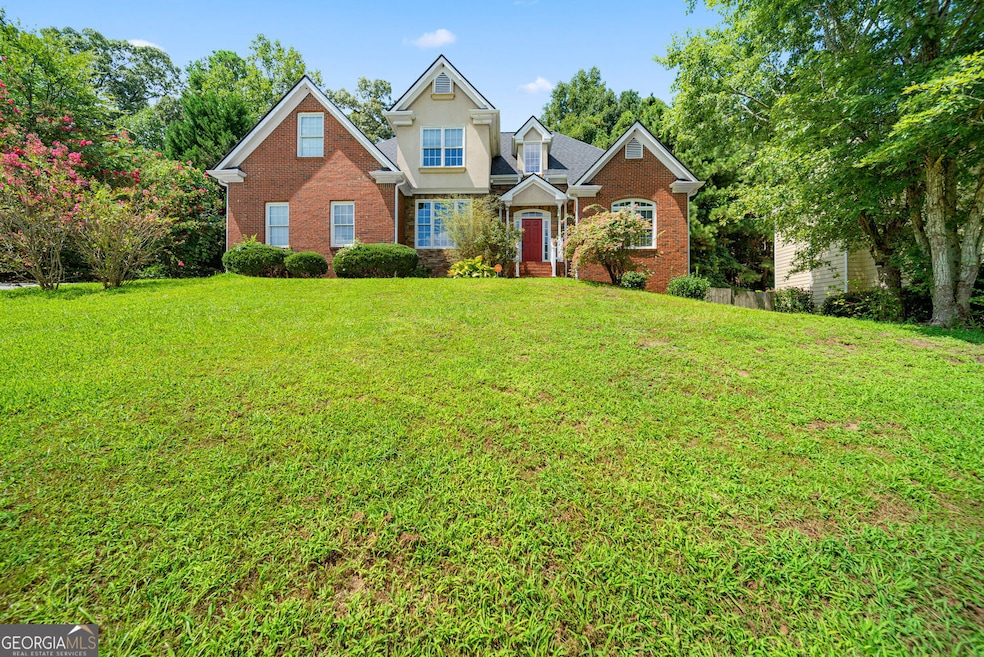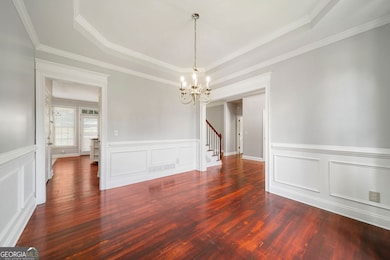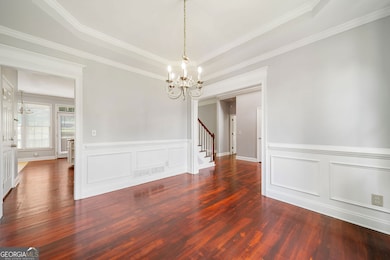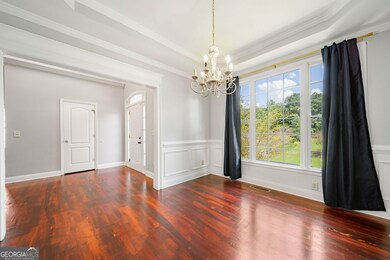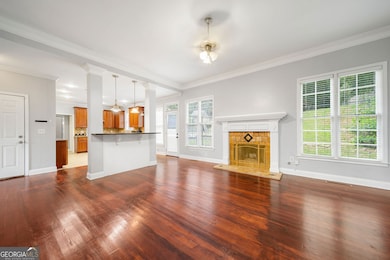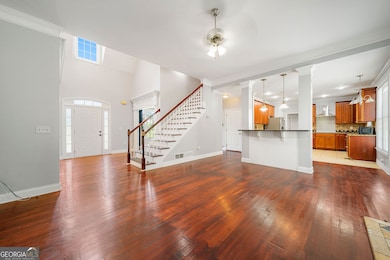1920 Lee Patrick Dr Dacula, GA 30019
Estimated payment $2,703/month
Highlights
- 0.71 Acre Lot
- Deck
- Wood Flooring
- Harbins Elementary School Rated A-
- Traditional Architecture
- Community Pool
About This Home
This beautiful 4-bedroom, 2.5-bath traditional brick-front home is located in the highly sought-after Gwinnett County School District, zoned for Harbins Elementary, McConnell Middle, and Archer High School. Built in 2012 and offering over 2,500 sq. ft., the home features a spacious layout with a bright two-story foyer, separate dining room, open family room with fireplace, and a chef's kitchen with ample cabinetry. The upper level includes a large owner's suite with a spa-like bath and generous closet space, plus three additional bedrooms. Enjoy peace of mind with a brand-new HVAC and water heater installed in 2025. Situated on a 0.71-acre lot, the property provides both curb appeal and a private backyard perfect for outdoor living. Conveniently located just minutes from local parks, shopping, and dining, with quick access to Sugarloaf Parkway and GA-316 for an easy commute.
Home Details
Home Type
- Single Family
Est. Annual Taxes
- $6,603
Year Built
- Built in 2012
Lot Details
- 0.71 Acre Lot
- Fenced
HOA Fees
- $50 Monthly HOA Fees
Parking
- 6 Car Garage
Home Design
- Traditional Architecture
- Composition Roof
Interior Spaces
- 2-Story Property
- Factory Built Fireplace
- Family Room with Fireplace
- Formal Dining Room
- Dishwasher
- Unfinished Basement
Flooring
- Wood
- Carpet
Bedrooms and Bathrooms
Outdoor Features
- Deck
Schools
- Harbins Elementary School
- Mcconnell Middle School
- Archer High School
Utilities
- Central Air
- Heat Pump System
- 220 Volts
- High-Efficiency Water Heater
Listing and Financial Details
- Legal Lot and Block 13 / A
Community Details
Overview
- $600 Initiation Fee
- Association fees include swimming
- Monfort Estates Subdivision
Recreation
- Community Pool
Map
Home Values in the Area
Average Home Value in this Area
Tax History
| Year | Tax Paid | Tax Assessment Tax Assessment Total Assessment is a certain percentage of the fair market value that is determined by local assessors to be the total taxable value of land and additions on the property. | Land | Improvement |
|---|---|---|---|---|
| 2025 | $6,907 | $184,520 | $36,000 | $148,520 |
| 2024 | $6,603 | $174,000 | $36,000 | $138,000 |
| 2023 | $6,603 | $181,520 | $34,000 | $147,520 |
| 2022 | $6,357 | $168,040 | $34,000 | $134,040 |
| 2021 | $4,355 | $109,920 | $23,200 | $86,720 |
| 2020 | $4,181 | $104,440 | $23,200 | $81,240 |
| 2019 | $3,884 | $100,320 | $21,600 | $78,720 |
| 2018 | $3,888 | $100,320 | $21,600 | $78,720 |
| 2016 | $3,242 | $81,480 | $18,400 | $63,080 |
| 2015 | $2,826 | $68,800 | $10,800 | $58,000 |
| 2014 | -- | $62,040 | $10,800 | $51,240 |
Property History
| Date | Event | Price | List to Sale | Price per Sq Ft | Prior Sale |
|---|---|---|---|---|---|
| 12/10/2025 12/10/25 | Pending | -- | -- | -- | |
| 11/13/2025 11/13/25 | Price Changed | $405,000 | -1.2% | $133 / Sq Ft | |
| 10/06/2025 10/06/25 | For Sale | $410,000 | 0.0% | $135 / Sq Ft | |
| 10/01/2025 10/01/25 | For Sale | $410,000 | -3.5% | $135 / Sq Ft | |
| 10/01/2025 10/01/25 | Pending | -- | -- | -- | |
| 05/22/2024 05/22/24 | Sold | $425,000 | 0.0% | $125 / Sq Ft | View Prior Sale |
| 04/09/2024 04/09/24 | Pending | -- | -- | -- | |
| 03/10/2024 03/10/24 | Price Changed | $425,000 | -6.6% | $125 / Sq Ft | |
| 02/20/2024 02/20/24 | For Sale | $455,000 | +65.5% | $134 / Sq Ft | |
| 06/30/2020 06/30/20 | Sold | $274,900 | 0.0% | $135 / Sq Ft | View Prior Sale |
| 05/27/2020 05/27/20 | Pending | -- | -- | -- | |
| 11/04/2019 11/04/19 | Price Changed | $274,900 | -1.8% | $135 / Sq Ft | |
| 10/01/2019 10/01/19 | Price Changed | $279,900 | -3.4% | $137 / Sq Ft | |
| 09/21/2019 09/21/19 | Price Changed | $289,900 | -3.0% | $142 / Sq Ft | |
| 08/26/2019 08/26/19 | Price Changed | $299,000 | -3.5% | $147 / Sq Ft | |
| 08/19/2019 08/19/19 | For Sale | $310,000 | +63.2% | $152 / Sq Ft | |
| 07/18/2014 07/18/14 | Sold | $190,000 | -5.0% | $93 / Sq Ft | View Prior Sale |
| 06/20/2014 06/20/14 | For Sale | $199,900 | +37.2% | $98 / Sq Ft | |
| 12/02/2012 12/02/12 | Sold | $145,650 | -8.9% | $61 / Sq Ft | View Prior Sale |
| 03/14/2012 03/14/12 | Pending | -- | -- | -- | |
| 11/11/2011 11/11/11 | For Sale | $159,900 | -- | $67 / Sq Ft |
Purchase History
| Date | Type | Sale Price | Title Company |
|---|---|---|---|
| Warranty Deed | $425,000 | -- | |
| Warranty Deed | $274,900 | -- | |
| Warranty Deed | $190,000 | -- | |
| Warranty Deed | $145,650 | -- | |
| Deed | $215,000 | -- | |
| Foreclosure Deed | $221,310 | -- | |
| Deed | $290,500 | -- | |
| Deed | $34,900 | -- |
Mortgage History
| Date | Status | Loan Amount | Loan Type |
|---|---|---|---|
| Open | $374,000 | New Conventional | |
| Previous Owner | $269,920 | FHA | |
| Previous Owner | $141,957 | FHA | |
| Previous Owner | $208,550 | New Conventional | |
| Previous Owner | $232,400 | New Conventional | |
| Previous Owner | $58,100 | Stand Alone Second | |
| Previous Owner | $198,400 | No Value Available |
Source: Georgia MLS
MLS Number: 10612394
APN: 5-251-132
- 1890 Lee Patrick Dr
- 2325 Ewing Chapel Rd
- 1575 River Run Ln
- 1544 Sky Valley Ct
- 2410 New Hope Rd
- 2400 New Hope Rd
- 2506 Sky Valley Dr
- 2441 River Run Dr
- 2668 New Hope Rd
- 2230 Ewing Chapel Rd
- 1790 Alcovy River Dr
- 2694 Palm Creek Ct
- 1730 Alcovy River Dr
- 2790 Alcovy River View
- 1899 Redfern Rd
- 1552 Gracebrook Dr
- 2355 Luke Edwards Rd
- 2967 Dolostone Way
- 00 Luke Edwards Rd
- 1741 Cobblefield Cir
