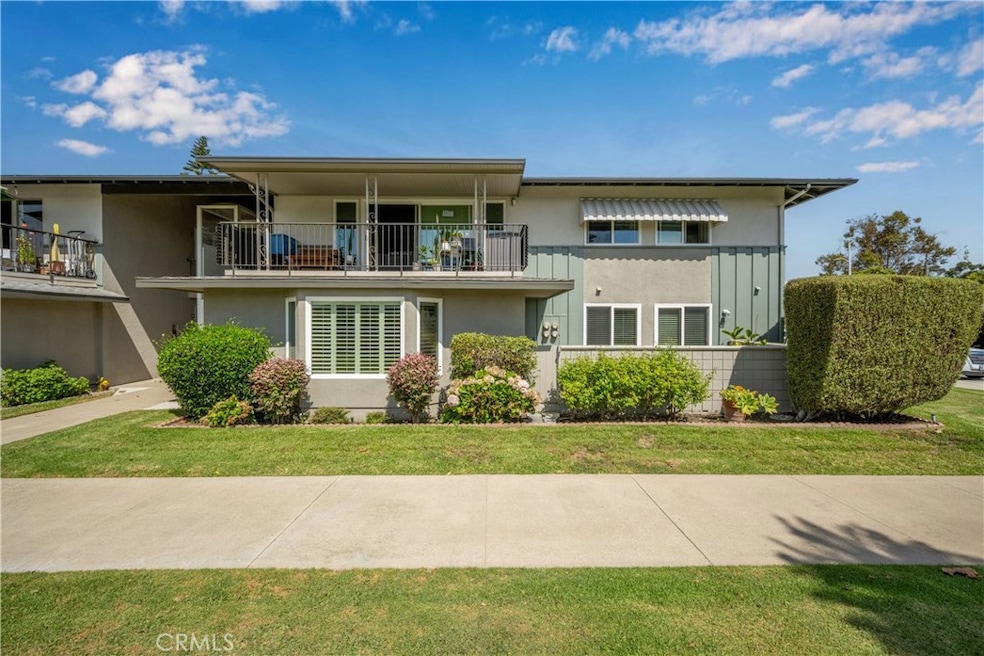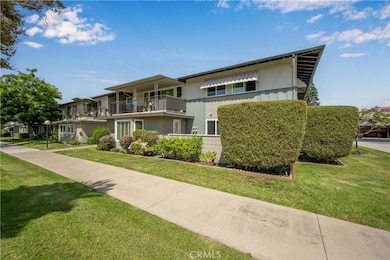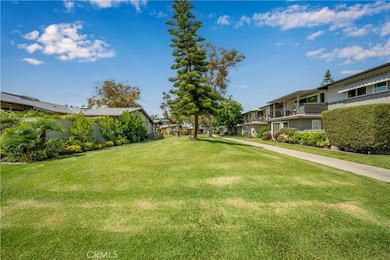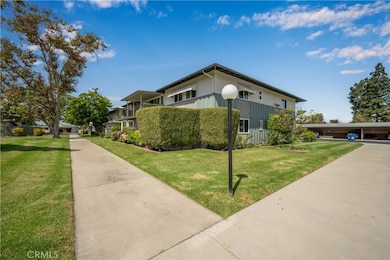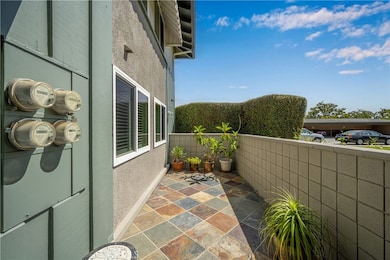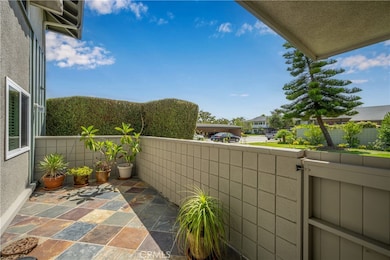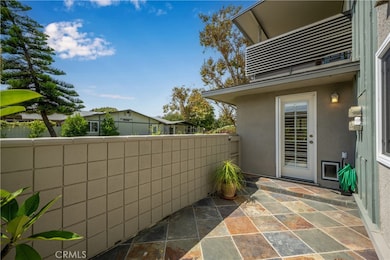1920 Mckinney Way Unit 17A Seal Beach, CA 90740
Estimated payment $3,586/month
Highlights
- Golf Course Community
- 24-Hour Security
- Active Adult
- Fitness Center
- Heated In Ground Pool
- Primary Bedroom Suite
About This Home
Welcome to this rare, fully expanded 2-bedroom, 2-bath downstairs unit with an added patio that opens directly onto the greenbelt! Enjoy complete privacy with dual-pane windows throughout and an AC heat pump for year-round comfort. Upon entry, you're greeted by elegant tile flooring, smooth ceilings, and recessed lighting that enhances the open, airy feel. The spacious living room has been thoughtfully expanded to include a versatile bonus area—ideal for a home office, hobby room, or reading nook—featuring a large bay window and direct access to the outdoor patio. The updated kitchen seamlessly connects to the dining area via a convenient pocket door and showcases granite countertops, custom wood cabinetry, and stylish hardware. It comes fully equipped with full-size appliances including a range/oven, dishwasher, microwave, and refrigerator. The guest bathroom offers a refreshed design with a new vanity, stone countertop, and a walk-in stall shower. At the end of the hall, the generously sized primary suite includes a full-size spa tub, custom vanity, in-unit washer and dryer, and excellent closet space. Boasting over 1,200 sq ft of beautifully maintained living space, this home is a must-see. Don’t miss your chance to own this exceptional property—it won’t last long! (CARPORT 5, SPACE 28).
Listing Agent
Gasper-Monteer Realty Group Brokerage Phone: 562-716-1547 License #01276484 Listed on: 09/19/2025
Property Details
Home Type
- Co-Op
Year Built
- Built in 1960
Lot Details
- End Unit
- 1 Common Wall
- Block Wall Fence
- Corner Lot
HOA Fees
- $582 Monthly HOA Fees
Home Design
- Patio Home
- Entry on the 1st floor
- Turnkey
- Fire Rated Drywall
- Composition Roof
- Asbestos
- Pre-Cast Concrete Construction
- Concrete Perimeter Foundation
Interior Spaces
- 1,200 Sq Ft Home
- 1-Story Property
- Built-In Features
- Double Pane Windows
- Plantation Shutters
- Formal Dining Room
- Park or Greenbelt Views
- Fire and Smoke Detector
- Laundry Room
Kitchen
- Updated Kitchen
- Electric Oven
- Microwave
- Freezer
- Dishwasher
- Granite Countertops
- Quartz Countertops
- Tile Countertops
- Pots and Pans Drawers
- Disposal
Flooring
- Carpet
- Tile
Bedrooms and Bathrooms
- 2 Main Level Bedrooms
- Primary Bedroom Suite
- 2 Full Bathrooms
- Hydromassage or Jetted Bathtub
- Walk-in Shower
- Exhaust Fan In Bathroom
- Closet In Bathroom
Parking
- Detached Carport Space
- Parking Available
- Assigned Parking
Accessible Home Design
- Grab Bar In Bathroom
- Halls are 36 inches wide or more
- Lowered Light Switches
- Accessibility Features
- Doors swing in
- Low Pile Carpeting
Pool
- Heated In Ground Pool
- Heated Spa
- In Ground Spa
Outdoor Features
- Concrete Porch or Patio
- Exterior Lighting
Utilities
- Cooling Available
- Air Source Heat Pump
- 220 Volts in Kitchen
- Phone Available
- Cable TV Available
Listing and Financial Details
- Assessor Parcel Number 20002105
- Seller Considering Concessions
Community Details
Overview
- Active Adult
- 6,608 Units
- Grf Association, Phone Number (562) 431-6586
- Leisure World Subdivision
- Greenbelt
Amenities
- Outdoor Cooking Area
- Picnic Area
- Clubhouse
- Banquet Facilities
- Billiard Room
- Card Room
Recreation
- Golf Course Community
- Pickleball Courts
- Sport Court
- Bocce Ball Court
- Fitness Center
- Community Pool
- Community Spa
Pet Policy
- Pets Allowed with Restrictions
- Pet Size Limit
Security
- 24-Hour Security
- Resident Manager or Management On Site
- Controlled Access
Map
Home Values in the Area
Average Home Value in this Area
Property History
| Date | Event | Price | List to Sale | Price per Sq Ft | Prior Sale |
|---|---|---|---|---|---|
| 10/13/2025 10/13/25 | Price Changed | $479,000 | -4.2% | $399 / Sq Ft | |
| 09/19/2025 09/19/25 | For Sale | $499,900 | +38.9% | $417 / Sq Ft | |
| 10/20/2014 10/20/14 | Sold | $360,000 | -1.4% | $267 / Sq Ft | View Prior Sale |
| 09/09/2014 09/09/14 | For Sale | $365,000 | -- | $270 / Sq Ft |
Source: California Regional Multiple Listing Service (CRMLS)
MLS Number: PW25221525
APN: 200-021-05
- 13330 Del Monte Dr Unit 10R
- 13320 Del Monte Dr Unit M15 9G
- 13281 Del Monte Dr
- 13421 Del Monte Dr Unit 24C
- 13140 Del Monte Dr
- 1861 Saint John Rd
- 1761 Sunningdale Rd Unit 50-C
- 1670 Interlachen Rd
- 13120 Del Monte Dr Unit 47G
- 1790 Sunningdale Rd Unit M14-15G
- 13121 Del Monte Dr
- 13321 Twin Hills Dr
- 13601 Del Monte Dr Unit 73
- 13601 Del Monte Dr Unit 75C
- 13601 Del Monte Dr Unit 47-A
- 1660 Glenview Rd Unit 78 J.
- 1600 Northwood Rd Unit 275E
- 13061 Del Monte Dr Unit 277L
- 13061 Del Monte Dr 277c M-11
- 13100 Shawnee Ln
- 3292 Yellowtail Dr
- 2751 Tigertail Dr
- 3342 Bradbury Rd Unit 34
- 7030 Seawind Dr
- 4340 Guava Ave
- 3312 Kenilworth Dr
- 958 Palo Verde Ave
- 1025 Palo Verde Ave
- 11152 Wallingsford Rd
- 3671 Howard Ave Unit 1
- 5980 Bixby Village Dr
- 4092 Howard Ave
- 5926 Bixby Village Dr
- 333 1st St Unit FL3-ID10417A
- 333 1st St Unit FL3-ID10583A
- 333 1st St Unit FL2-ID10529A
- 333 1st St Unit FL1-ID7382A
- 333 1st St Unit FL1-ID3840A
- 333 1st St Unit FL1-ID7405A
- 333 1st St Unit FL1-ID9833A
