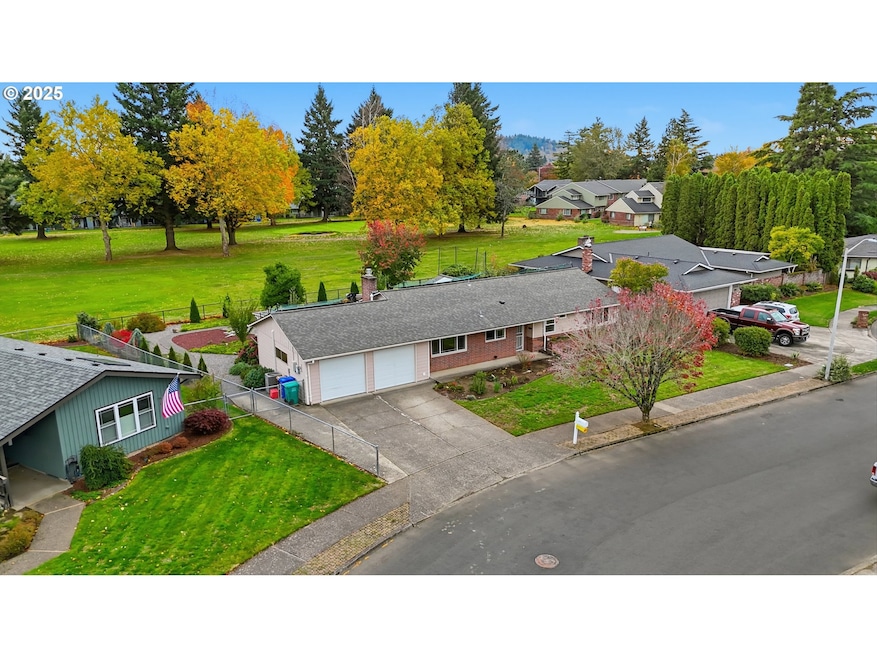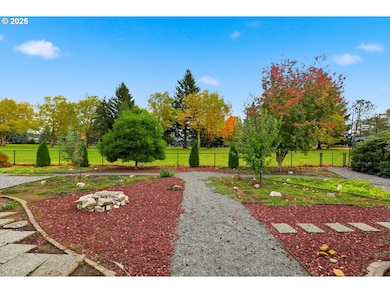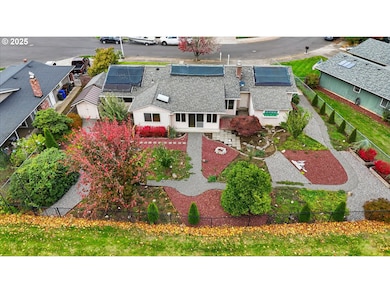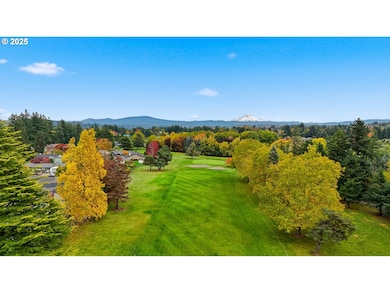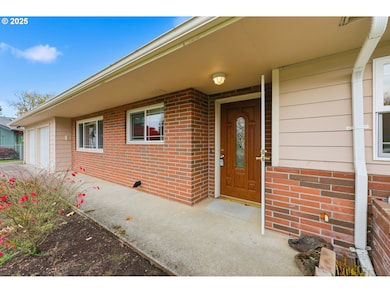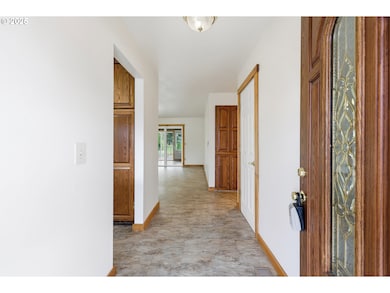1920 NE View Ct Gresham, OR 97030
Northeast Gresham NeighborhoodEstimated payment $2,975/month
Highlights
- Golf Course Community
- Vaulted Ceiling
- Private Yard
- Golf Course View
- Sun or Florida Room
- 5-minute walk to Red Sunset Park
About This Home
Call for details on 3.375% Rate Assumable Loan! Charming home perfectly situated on the 5th hole of the Gresham Golf Course on a cul-de-sac, with lovely views of Mt. Hood! This 3-bedroom, 3-bath home offers a versatile 3rd Bed/den/flex space off the primary suite with vaulted ceiling and a skylight that leads to a sunroom with plenty of natural light, perfect for enjoying your morning coffee. Two bedrooms feature full bathrooms for added comfort and privacy, including a updated walk-in shower in the second primary bedroom. The kitchen features updated counters with an undermount sink and stainless steel appliances, creating a wonderful space for cooking and entertaining. Off the kitchen, a small storage room with built-in shelving keeps everything organized. The living room includes convenient in-floor outlets, and the sunroom is located just off the living area, ideal for relaxing or entertaining. Enjoy the beautifully landscaped backyard that showcases thoughtful walking paths that leads to four fruit trees, including Macintosh apple, red plum, purple plum, and two varieties of pears as well as two weeping cedars, lavender, Russian sage, and other charming ground covers. Additionally there is a 24X8 garden shed and 12x8 workshop that includes power and access from the attached 2-car garage. The front yard features a variety of perennial flowers, including lilacs, coral bells, and lilies, creating stunning spring curb appeal. Further highlights include 24 owned solar panels that contribute to a VERY LOW monthly electric bill. All appliances including the furnace and hot water heater have been updated beginning in 2018. Don’t miss the opportunity to own this beautiful, move-in ready property with both style and functionality in a premier golf course location. 3rd bedroom may be non-conforming.
Listing Agent
John L. Scott Portland Metro Brokerage Phone: 503-665-0111 License #200301168 Listed on: 11/01/2025

Co-Listing Agent
John L. Scott Portland Metro Brokerage Phone: 503-665-0111 License #201245962
Home Details
Home Type
- Single Family
Est. Annual Taxes
- $5,208
Year Built
- Built in 1972
Lot Details
- 0.25 Acre Lot
- Cul-De-Sac
- Fenced
- Level Lot
- Private Yard
Parking
- 2 Car Attached Garage
- Garage on Main Level
- Driveway
Property Views
- Golf Course
- Mountain
Home Design
- Brick Exterior Construction
- Composition Roof
- Cement Siding
Interior Spaces
- 1,640 Sq Ft Home
- 1-Story Property
- Built-In Features
- Vaulted Ceiling
- Ceiling Fan
- Gas Fireplace
- Double Pane Windows
- Vinyl Clad Windows
- Sliding Doors
- Family Room
- Living Room
- Dining Room
- Den
- Sun or Florida Room
- Storage Room
- Washer and Dryer
- Wall to Wall Carpet
- Crawl Space
- Storm Doors
Kitchen
- Free-Standing Range
- Plumbed For Ice Maker
- Disposal
- Instant Hot Water
Bedrooms and Bathrooms
- 3 Bedrooms
- 3 Full Bathrooms
- Walk-in Shower
Accessible Home Design
- Accessibility Features
- Level Entry For Accessibility
- Minimal Steps
Schools
- Hall Elementary School
- Gordon Russell Middle School
- Sam Barlow High School
Utilities
- No Cooling
- Forced Air Heating System
- Heating System Uses Gas
- Gas Water Heater
Additional Features
- Solar Heating System
- Outbuilding
Listing and Financial Details
- Assessor Parcel Number R142155
Community Details
Overview
- No Home Owners Association
Recreation
- Golf Course Community
Map
Home Values in the Area
Average Home Value in this Area
Tax History
| Year | Tax Paid | Tax Assessment Tax Assessment Total Assessment is a certain percentage of the fair market value that is determined by local assessors to be the total taxable value of land and additions on the property. | Land | Improvement |
|---|---|---|---|---|
| 2025 | $5,208 | $255,910 | -- | -- |
| 2024 | $4,985 | $248,460 | -- | -- |
| 2023 | $4,542 | $241,230 | $0 | $0 |
| 2022 | $4,415 | $234,210 | $0 | $0 |
| 2021 | $4,304 | $227,390 | $0 | $0 |
| 2020 | $4,049 | $220,770 | $0 | $0 |
| 2019 | $3,943 | $214,340 | $0 | $0 |
| 2018 | $3,760 | $208,100 | $0 | $0 |
| 2017 | $3,607 | $202,040 | $0 | $0 |
| 2016 | $3,181 | $196,160 | $0 | $0 |
| 2015 | $3,112 | $190,450 | $0 | $0 |
| 2014 | -- | $184,910 | $0 | $0 |
Property History
| Date | Event | Price | List to Sale | Price per Sq Ft | Prior Sale |
|---|---|---|---|---|---|
| 12/16/2025 12/16/25 | Price Changed | $485,000 | -2.4% | $296 / Sq Ft | |
| 12/02/2025 12/02/25 | Price Changed | $496,789 | -7.5% | $303 / Sq Ft | |
| 11/14/2025 11/14/25 | Price Changed | $536,950 | -2.4% | $327 / Sq Ft | |
| 11/01/2025 11/01/25 | For Sale | $549,950 | +54.9% | $335 / Sq Ft | |
| 10/23/2017 10/23/17 | Sold | $355,000 | -5.1% | $196 / Sq Ft | View Prior Sale |
| 09/21/2017 09/21/17 | Pending | -- | -- | -- | |
| 08/18/2017 08/18/17 | For Sale | $374,000 | -- | $207 / Sq Ft |
Purchase History
| Date | Type | Sale Price | Title Company |
|---|---|---|---|
| Warranty Deed | $355,000 | First American | |
| Interfamily Deed Transfer | $200,000 | First American | |
| Interfamily Deed Transfer | -- | First American | |
| Warranty Deed | $225,000 | First American | |
| Warranty Deed | $172,000 | Oregon Title Insurance Co |
Mortgage History
| Date | Status | Loan Amount | Loan Type |
|---|---|---|---|
| Previous Owner | $284,000 | New Conventional | |
| Previous Owner | $180,000 | Seller Take Back | |
| Previous Owner | $150,000 | New Conventional | |
| Previous Owner | $137,600 | Purchase Money Mortgage | |
| Closed | $25,800 | No Value Available |
Source: Regional Multiple Listing Service (RMLS)
MLS Number: 429150708
APN: R142155
- 2280 NE Hogan Dr Unit 5
- 1795 NE 19th St
- 1812 NE 19th St Unit 27
- 1802 NE Hogan Dr Unit 97
- 1722 NE Hogan Dr Unit 103
- 1700 NE Hogan Dr Unit 114
- 1440 NE 18th St
- 1556 NE 27th Terrace
- 1418 NE Hogan Dr
- 2259 NE Morlan Ave
- 1308 NE Hogan Dr Unit 166
- 1302 NE Hogan Dr Unit 169
- 2578 NE Morlan Ave
- 2105 NE Cleveland Ave
- 2390 NE Spruce Ave
- 1350 NE Cochran Dr
- 2475 NE Spruce Ave
- 2701 NE Hale Ave
- 1611 NE Hale Place Unit 4
- 535 NE 24th St
- 1645 NE Hogan Dr
- 2400 NE Red Sunset Dr
- 3087 NE Rene Ave
- 2752 NE Hogan Dr
- 24050 SE Stark St
- 1616 NE 16th Way
- 1999 NE Division St
- 23900 SE Stark St
- 2950 NE 23rd St
- 1060 NE Cleveland Ave
- 3181 NE 23rd St
- 2710 NW Division St
- 1201 NE 8th St
- 1212 NE Linden Ave
- 3500 NE 17th St
- 805 NE Kane Dr
- 22766 SE Stark St
- 2530 SW Cherry Park Rd
- 492 NE 2nd St
- 3000 SW Corbeth Ln
