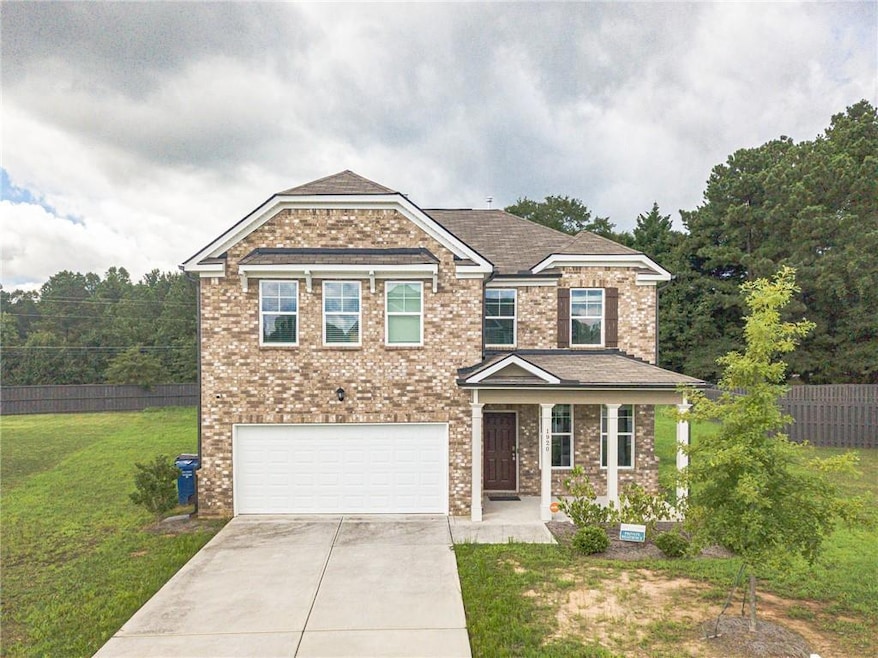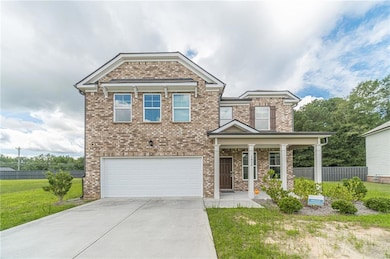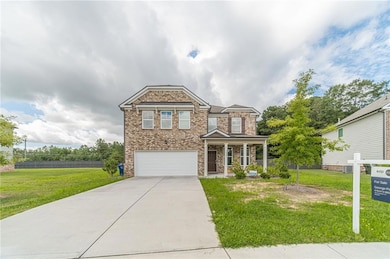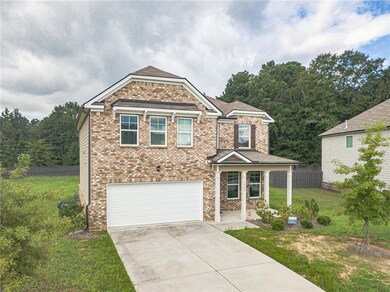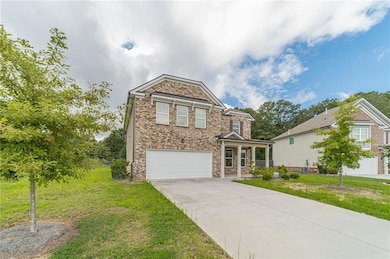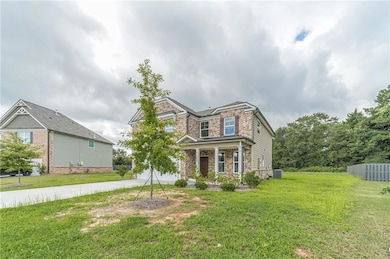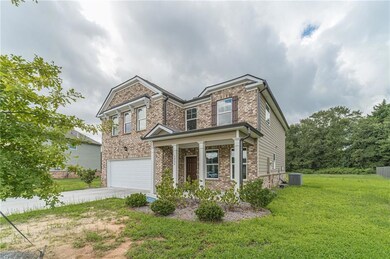1920 Pearson St Loganville, GA 30052
Estimated payment $2,523/month
Highlights
- Open-Concept Dining Room
- Sitting Area In Primary Bedroom
- Traditional Architecture
- Bay Creek Elementary School Rated A-
- View of Trees or Woods
- Corner Lot
About This Home
From the moment you step onto the front patio at 1920 Pearson Street, you’ll know—this is where life happens. Imagine sipping your morning coffee in a rocking chair as the neighborhood wakes up around you. Step inside and feel instantly at home in the warm, fireside living room—an inviting space perfect for laughter-filled game nights, holiday gatherings, or quiet evenings by the fire. The kitchen is the heart of the home, and here it shines with a granite-topped island that’s just waiting for pancake breakfasts or wine and charcuterie nights with friends. Hosting a dinner party? The formal dining room—complete with a beautiful chandelier—sets the scene just right. Upstairs, your retreat awaits. The primary suite offers not just a bedroom, but a sanctuary. A cozy sitting area invites you to unwind with a good book, and the spa-like ensuite bath promises relaxation with its soaking tub and separate shower. A walk-in closet adds the perfect touch of practicality. Two additional bedrooms and a full bath are just down the hall—ideal for family, guests, or even a home office. But what truly sets this home apart is the backyard. Spacious, flat, and private—it’s a dream for summer barbecues, fall bonfires, or simply watching the kids run free while you relax on the patio. Located in the desirable Gwinnett County School District and just minutes from the Shoppes at Webb Gin, parks, dining, and only 30 minutes to Hartsfield-Jackson International Airport, this home is more than a place to live—it’s a place to love, grow, and make memories.
Home Details
Home Type
- Single Family
Est. Annual Taxes
- $5,615
Year Built
- Built in 2022
Lot Details
- 0.39 Acre Lot
- Corner Lot
- Back and Front Yard
HOA Fees
- $52 Monthly HOA Fees
Parking
- 2 Car Attached Garage
- Garage Door Opener
- Driveway
Property Views
- Woods
- Rural
Home Design
- Traditional Architecture
- Composition Roof
- Wood Siding
- Four Sided Brick Exterior Elevation
Interior Spaces
- 2,280 Sq Ft Home
- 2-Story Property
- Ceiling Fan
- Electric Fireplace
- Double Pane Windows
- Family Room with Fireplace
- Living Room
- Open-Concept Dining Room
Kitchen
- Open to Family Room
- Walk-In Pantry
- Microwave
- Dishwasher
- Kitchen Island
- Stone Countertops
- Disposal
Flooring
- Carpet
- Vinyl
Bedrooms and Bathrooms
- 3 Bedrooms
- Sitting Area In Primary Bedroom
- Oversized primary bedroom
- Vaulted Bathroom Ceilings
- Dual Vanity Sinks in Primary Bathroom
- Separate Shower in Primary Bathroom
- Soaking Tub
Laundry
- Laundry Room
- Laundry on upper level
Home Security
- Carbon Monoxide Detectors
- Fire and Smoke Detector
- Fire Sprinkler System
Outdoor Features
- Patio
- Front Porch
Schools
- Rosebud Elementary School
- Grace Snell Middle School
- South Gwinnett High School
Utilities
- Central Heating and Cooling System
- Hot Water Heating System
- Underground Utilities
- Phone Available
Community Details
- Fieldstone Community Assoc Association
- Trinity Park Subdivision
Listing and Financial Details
- Legal Lot and Block 6 / A
- Assessor Parcel Number R4273 349
Map
Home Values in the Area
Average Home Value in this Area
Tax History
| Year | Tax Paid | Tax Assessment Tax Assessment Total Assessment is a certain percentage of the fair market value that is determined by local assessors to be the total taxable value of land and additions on the property. | Land | Improvement |
|---|---|---|---|---|
| 2022 | -- | $21,600 | $21,600 | $0 |
Property History
| Date | Event | Price | List to Sale | Price per Sq Ft | Prior Sale |
|---|---|---|---|---|---|
| 11/06/2025 11/06/25 | Price Changed | $380,000 | -2.6% | $167 / Sq Ft | |
| 10/24/2025 10/24/25 | Price Changed | $390,000 | +11.4% | $171 / Sq Ft | |
| 09/10/2025 09/10/25 | Price Changed | $350,000 | -9.1% | $154 / Sq Ft | |
| 08/15/2025 08/15/25 | For Sale | $385,000 | -14.4% | $169 / Sq Ft | |
| 06/28/2022 06/28/22 | Sold | $449,990 | 0.0% | $201 / Sq Ft | View Prior Sale |
| 04/05/2022 04/05/22 | Pending | -- | -- | -- | |
| 03/11/2022 03/11/22 | For Sale | $449,990 | -- | $201 / Sq Ft |
Source: First Multiple Listing Service (FMLS)
MLS Number: 7632979
APN: 4-273-349
- 1840 Pearson St
- 2942 Highway 81
- 387 Lee Byrd Rd
- 6300 Highway 81
- 265 Bruce St
- 501 Lee Byrd Rd
- 511 Lee Byrd Rd
- 1168 Granite Ln
- 638 Granite Ln
- 417 Mockingbird Dr
- 284 Covington St
- The Sonoma Plan at Fuller Station
- The Pinehurst Plan at Fuller Station
- The Woodmont Plan at Fuller Station
- 229 Covington St
- 2205 Baker Carter Dr
- 902 Edgewater Dr
- 903 Milton Cir
- 156 Chase Landing Dr Unit Stonewycke
- 112 Chase Landing Dr Unit Macland
- 112 Chase Landing Dr Unit Martin
- 249 Meadows Dr
- 120 Zion Wood Rd
- 250 Point Place Dr
- 1478 Aquamarine Dr
- 1488 Aquamarine Dr
- 3018 Ansley Place Rd
- 1548 Aquamarine Dr
- 3099 Ansley Place Rd
- 3049 Ansley Place Rd
- 1519 Aquamarine Dr
- 1468 Aquamarine Dr
- 1559 Aquamarine Dr
- 1528 Aquamarine Dr
- 1539 Aquamarine Dr
- 1498 Aquamarine Dr
- 1529 Aquamarine Dr
- 3286 Emzy Dr
