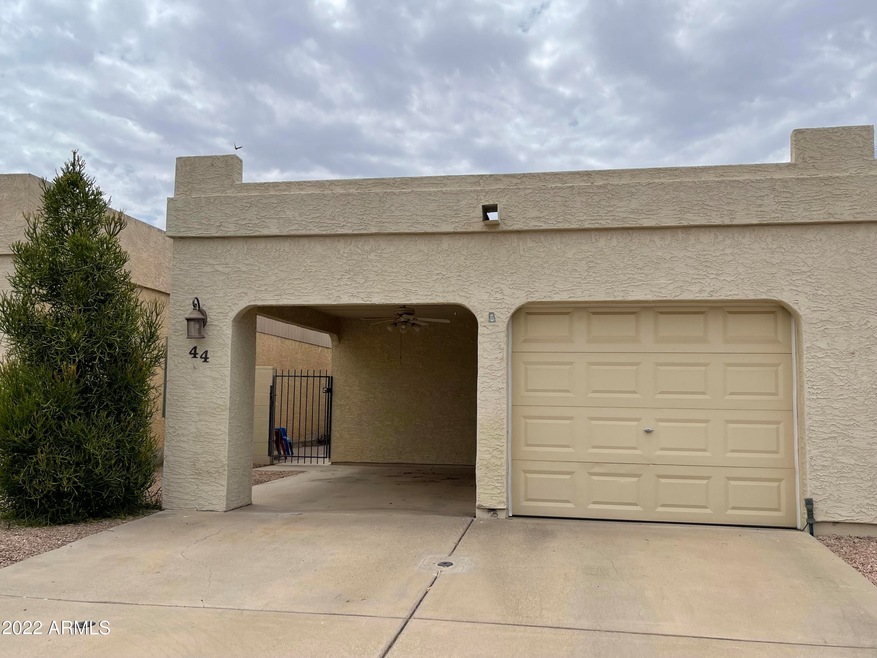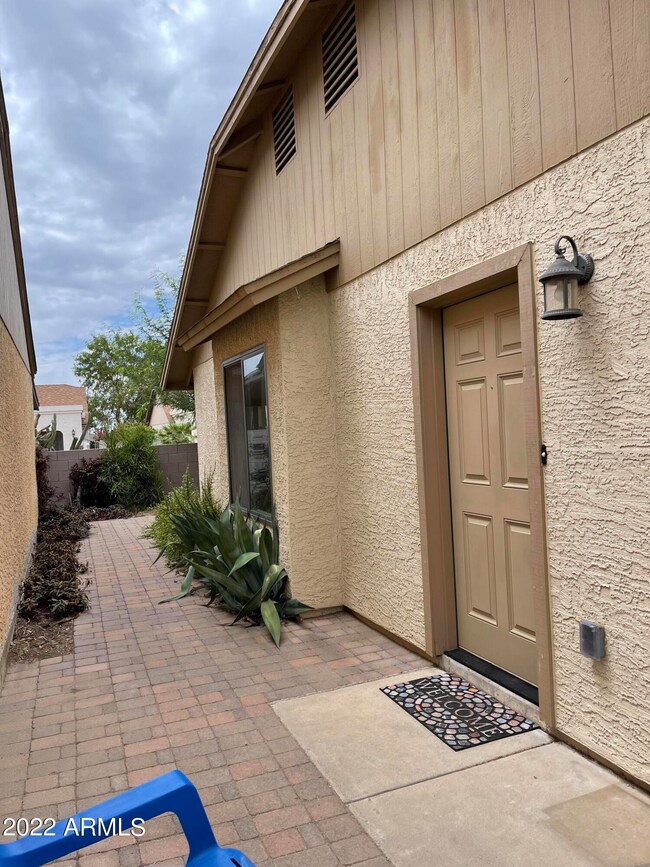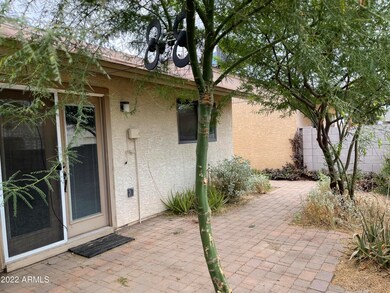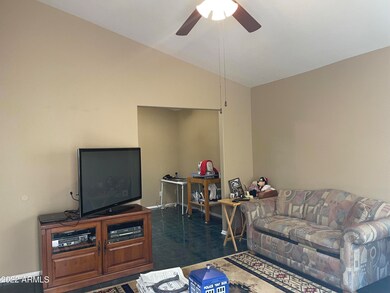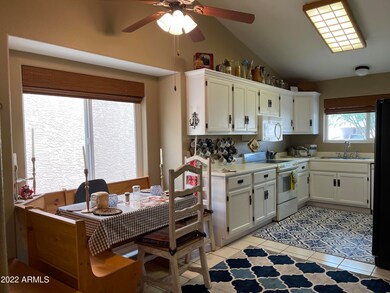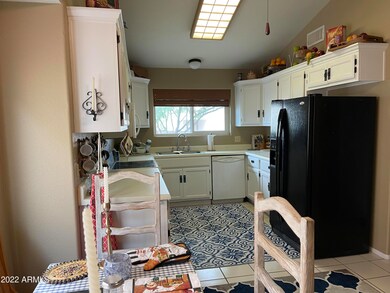
1920 S Plaza Dr Unit 44 Apache Junction, AZ 85120
Highlights
- Gated Community
- Clubhouse
- Private Yard
- Mountain View
- Vaulted Ceiling
- Heated Community Pool
About This Home
As of July 2022Fantastic courtyard style townhome is bright and open with vaulted ceilings & skylight pouring in the light! This spacious 1 bedroom beauty with slider access to back patio off bedroom has a greatroom plan w/separate den space with door & closet; currently open to the GreatRoom (could easily be converted to 2nd bedroom) bathroom w/step in shower is Jack & Jill style with direct access from hallway and bedroom. Storage galore with large pantry & linen closets! Inside laundry- not in garage! This townhome boasts no carpeting & newer dualpane vinyl windows & an inviting backyard patio space with trees and colorful xeriscape plants! Use the carport for additional patio space or car.Community closes gates at 6pm nightly and heats the community pool for swimming(except Dec & Jan) Age restricted-
Last Agent to Sell the Property
RE/MAX Alliance Group License #BR525044000 Listed on: 06/21/2022

Last Buyer's Agent
Christopher Sears
Realty ONE Group License #SA691246000
Townhouse Details
Home Type
- Townhome
Est. Annual Taxes
- $899
Year Built
- Built in 1994
Lot Details
- 3,000 Sq Ft Lot
- 1 Common Wall
- Desert faces the front and back of the property
- Block Wall Fence
- Private Yard
HOA Fees
- $90 Monthly HOA Fees
Parking
- 1 Car Garage
- 1 Carport Space
- Garage Door Opener
Home Design
- Wood Frame Construction
- Composition Roof
- Stucco
Interior Spaces
- 888 Sq Ft Home
- 1-Story Property
- Vaulted Ceiling
- Ceiling Fan
- Skylights
- Double Pane Windows
- Vinyl Clad Windows
- Mountain Views
Kitchen
- Eat-In Kitchen
- Built-In Microwave
- Laminate Countertops
Bedrooms and Bathrooms
- 2 Bedrooms
- 1 Bathroom
Accessible Home Design
- Accessible Kitchen
- Accessible Hallway
- No Interior Steps
- Multiple Entries or Exits
Outdoor Features
- Patio
Schools
- Four Peaks Elementary School - Apache Junction
- Cactus Canyon Junior High
- Apache Junction High School
Utilities
- Refrigerated Cooling System
- Heating Available
- High Speed Internet
- Cable TV Available
Listing and Financial Details
- Tax Lot 44
- Assessor Parcel Number 102-42-044
Community Details
Overview
- Association fees include ground maintenance, street maintenance, front yard maint, trash
- Superstition Heights Association, Phone Number (480) 635-1133
- Superstition Heights Subdivision
- FHA/VA Approved Complex
Amenities
- Clubhouse
- Recreation Room
Recreation
- Heated Community Pool
Security
- Gated Community
Ownership History
Purchase Details
Home Financials for this Owner
Home Financials are based on the most recent Mortgage that was taken out on this home.Purchase Details
Home Financials for this Owner
Home Financials are based on the most recent Mortgage that was taken out on this home.Purchase Details
Home Financials for this Owner
Home Financials are based on the most recent Mortgage that was taken out on this home.Purchase Details
Home Financials for this Owner
Home Financials are based on the most recent Mortgage that was taken out on this home.Purchase Details
Home Financials for this Owner
Home Financials are based on the most recent Mortgage that was taken out on this home.Purchase Details
Home Financials for this Owner
Home Financials are based on the most recent Mortgage that was taken out on this home.Purchase Details
Home Financials for this Owner
Home Financials are based on the most recent Mortgage that was taken out on this home.Similar Homes in Apache Junction, AZ
Home Values in the Area
Average Home Value in this Area
Purchase History
| Date | Type | Sale Price | Title Company |
|---|---|---|---|
| Warranty Deed | $205,000 | Old Republic Title | |
| Warranty Deed | $126,000 | Lawyers Title Of Arizona Inc | |
| Interfamily Deed Transfer | -- | None Available | |
| Interfamily Deed Transfer | -- | Servicelink | |
| Warranty Deed | $87,000 | First American Title Ins Co | |
| Warranty Deed | $55,000 | First American Title Ins Co | |
| Warranty Deed | $48,925 | -- |
Mortgage History
| Date | Status | Loan Amount | Loan Type |
|---|---|---|---|
| Open | $201,286 | FHA | |
| Previous Owner | $115,350 | New Conventional | |
| Previous Owner | $119,700 | New Conventional | |
| Previous Owner | $89,218 | VA | |
| Previous Owner | $89,871 | VA | |
| Previous Owner | $49,995 | FHA | |
| Previous Owner | $48,925 | VA |
Property History
| Date | Event | Price | Change | Sq Ft Price |
|---|---|---|---|---|
| 07/21/2022 07/21/22 | Sold | $205,000 | +3.5% | $231 / Sq Ft |
| 06/24/2022 06/24/22 | Pending | -- | -- | -- |
| 06/21/2022 06/21/22 | For Sale | $198,000 | +57.1% | $223 / Sq Ft |
| 05/15/2018 05/15/18 | Sold | $126,000 | +2.9% | $142 / Sq Ft |
| 04/11/2018 04/11/18 | For Sale | $122,500 | +40.8% | $138 / Sq Ft |
| 02/07/2014 02/07/14 | Sold | $87,000 | 0.0% | $97 / Sq Ft |
| 01/13/2014 01/13/14 | Pending | -- | -- | -- |
| 01/12/2014 01/12/14 | Off Market | $87,000 | -- | -- |
| 01/10/2014 01/10/14 | For Sale | $84,000 | 0.0% | $94 / Sq Ft |
| 01/03/2014 01/03/14 | Pending | -- | -- | -- |
| 12/05/2013 12/05/13 | Price Changed | $84,000 | -1.1% | $94 / Sq Ft |
| 11/30/2013 11/30/13 | Price Changed | $84,900 | -0.1% | $95 / Sq Ft |
| 11/16/2013 11/16/13 | For Sale | $85,000 | -2.3% | $95 / Sq Ft |
| 10/20/2013 10/20/13 | Off Market | $87,000 | -- | -- |
| 10/04/2013 10/04/13 | For Sale | $85,000 | -- | $95 / Sq Ft |
Tax History Compared to Growth
Tax History
| Year | Tax Paid | Tax Assessment Tax Assessment Total Assessment is a certain percentage of the fair market value that is determined by local assessors to be the total taxable value of land and additions on the property. | Land | Improvement |
|---|---|---|---|---|
| 2025 | $928 | -- | -- | -- |
| 2024 | $872 | -- | -- | -- |
| 2023 | $913 | $13,918 | $1,800 | $12,118 |
| 2022 | $872 | $10,866 | $1,800 | $9,066 |
| 2021 | $899 | $9,896 | $0 | $0 |
| 2020 | $877 | $9,959 | $0 | $0 |
| 2019 | $839 | $9,503 | $0 | $0 |
| 2018 | $821 | $8,111 | $0 | $0 |
| 2017 | $800 | $7,668 | $0 | $0 |
| 2016 | $776 | $7,628 | $999 | $6,629 |
| 2014 | -- | $4,882 | $1,000 | $3,882 |
Agents Affiliated with this Home
-

Seller's Agent in 2022
Denise Pias
RE/MAX
(480) 694-2320
4 in this area
69 Total Sales
-
C
Buyer's Agent in 2022
Christopher Sears
Realty One Group
-

Buyer Co-Listing Agent in 2022
Michael Hargarten
Realty One Group
(480) 720-9542
1 in this area
94 Total Sales
-

Seller's Agent in 2018
Michael McCabe
My Home Group
(480) 766-0273
2 in this area
146 Total Sales
-
A
Buyer's Agent in 2018
Angela Jackson
Mainstay Brokerage
-
L
Seller's Agent in 2014
Linda Lieberman
Aspire Realty Group LLC
(602) 405-3388
20 Total Sales
Map
Source: Arizona Regional Multiple Listing Service (ARMLS)
MLS Number: 6421081
APN: 102-42-044
- 1985 S Plaza Dr
- 2002 S Apache Dr
- 261 W 21st Ave
- 265 W 17th Ave
- 1827 S Coconino Dr
- 2137 W Erie Ave Unit 137
- 1819 S Coconino Dr
- 102 W 17th Ave
- 2260 S Seminole Dr
- 1886 S Thunderbird Dr
- 2290 S Seminole Dr
- 884 W 15th Ave
- 863 W 14th Ave
- 2358 S Pomo Ave
- 1448 S Zuni --
- 1311 W Chesapeake Dr
- 1356 Kiowa Cir
- 2113 S Cherokee Dr
- 1478 W Blackfoot Ave
- 1357 S Kiowa Dr Unit 357
