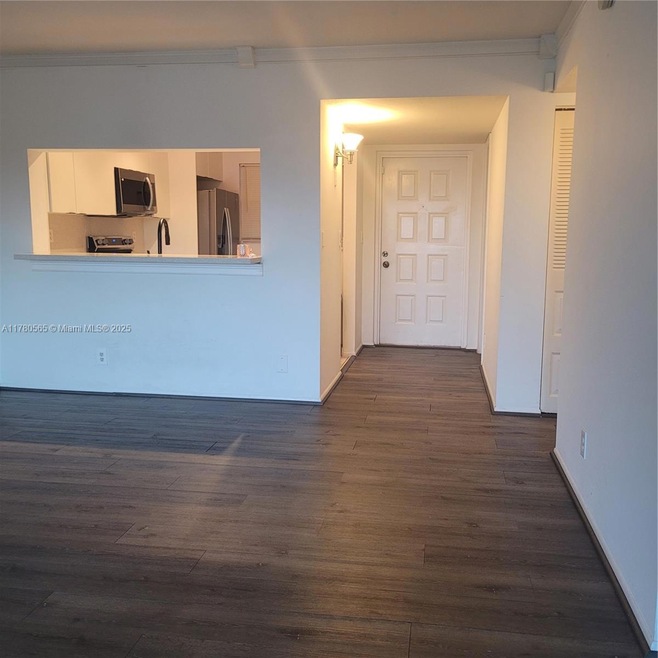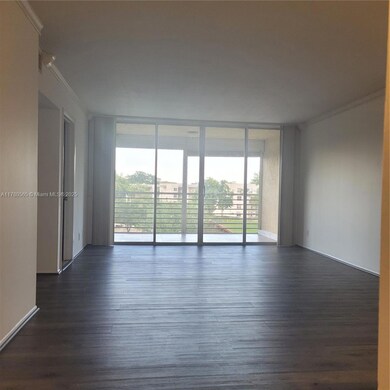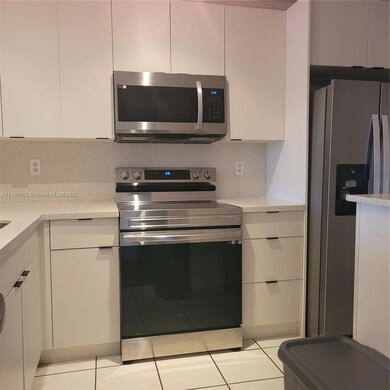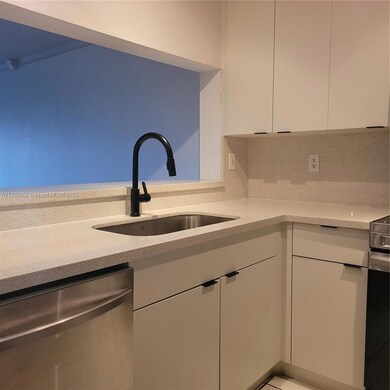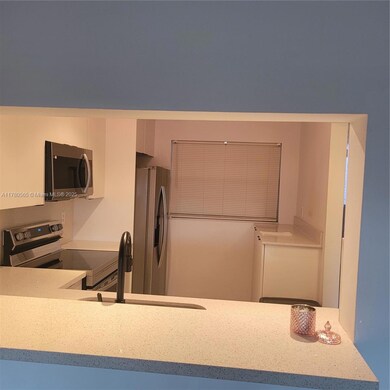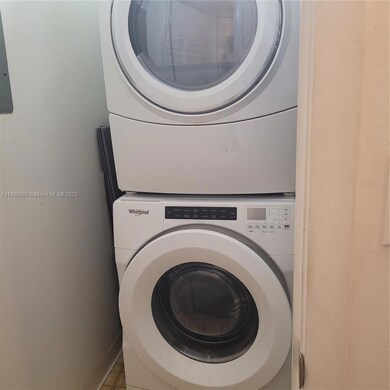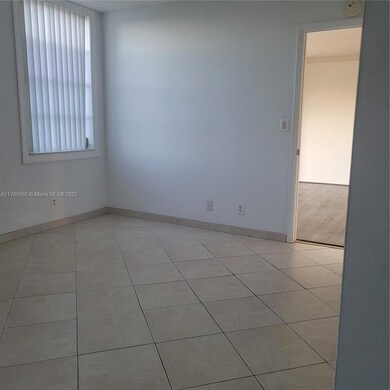1920 Sabal Palm Dr Unit 403 Davie, FL 33324
Pine Island Ridge Neighborhood
2
Beds
2
Baths
976
Sq Ft
1983
Built
Highlights
- Golf Course Community
- Fitness Center
- Garden View
- Western High School Rated A-
- Clubhouse
- Sauna
About This Home
LOVELY UNIT IN PINE ISLAND RIDGE COUNTRY CLUB COMMUNITY * UPDATED KITCHEN * GREAT VIEWS FROM A BIG BALCONY * STORAGE * ASSIGNED PARKING AND PLENTY OF GUEST PARKING * TWO RESTAURANTS * POOLS * GOLF COURT * TENNIS * BBQ AREA * PLAY GROUND * SAUNA * WALKING DISTANCE TO PUBLIX * SHOPPING PLAZAS * CLOSE TO I 595/ TURNPIKE/ I 75/ I 95 *
Condo Details
Home Type
- Condominium
Year Built
- Built in 1983
Property Views
- Garden
- Pool
Home Design
- Entry on the 4th floor
- Concrete Block And Stucco Construction
Interior Spaces
- 976 Sq Ft Home
- 4-Story Property
- Ceiling Fan
- Vertical Blinds
- Combination Dining and Living Room
- Ceramic Tile Flooring
Kitchen
- Microwave
- Ice Maker
- Dishwasher
- Disposal
Bedrooms and Bathrooms
- 2 Bedrooms
- 2 Full Bathrooms
Laundry
- Dryer
- Washer
Parking
- Guest Parking
- Assigned Parking
Outdoor Features
- Porch
Schools
- Fox Trail Elementary School
- Indian Ridge Middle School
- Western High School
Utilities
- Central Air
- Electric Water Heater
Listing and Financial Details
- Property Available on 4/3/25
- 1 Year With Renewal Option Lease Term
- Assessor Parcel Number 504117JD0210
Community Details
Overview
- No Home Owners Association
- Club Membership Required
- Condo 9 Of Sabal Palm Con Condos
- Condo 9 Of Sabal Palm Con Subdivision
- The community has rules related to no recreational vehicles or boats, no trucks or trailers
Amenities
- Picnic Area
- Sauna
- Clubhouse
Recreation
- Golf Course Community
- Fitness Center
- Community Pool
Pet Policy
- No Pets Allowed
Security
- Security Service
- Resident Manager or Management On Site
Map
Property History
| Date | Event | Price | List to Sale | Price per Sq Ft | Prior Sale |
|---|---|---|---|---|---|
| 08/24/2025 08/24/25 | Price Changed | $2,200 | -4.3% | $2 / Sq Ft | |
| 06/01/2025 06/01/25 | For Rent | $2,300 | 0.0% | -- | |
| 05/05/2025 05/05/25 | Under Contract | -- | -- | -- | |
| 04/09/2025 04/09/25 | For Rent | $2,300 | 0.0% | -- | |
| 04/01/2023 04/01/23 | Rented | $2,300 | 0.0% | -- | |
| 02/28/2023 02/28/23 | Under Contract | -- | -- | -- | |
| 02/10/2023 02/10/23 | For Rent | $2,300 | 0.0% | -- | |
| 11/15/2022 11/15/22 | Sold | $230,000 | 0.0% | $236 / Sq Ft | View Prior Sale |
| 10/08/2022 10/08/22 | For Sale | $230,000 | +28.5% | $236 / Sq Ft | |
| 08/27/2021 08/27/21 | Sold | $179,000 | 0.0% | $183 / Sq Ft | View Prior Sale |
| 07/28/2021 07/28/21 | Pending | -- | -- | -- | |
| 07/19/2021 07/19/21 | For Sale | $179,000 | 0.0% | $183 / Sq Ft | |
| 06/29/2016 06/29/16 | Rented | $1,350 | 0.0% | -- | |
| 05/30/2016 05/30/16 | Under Contract | -- | -- | -- | |
| 05/25/2016 05/25/16 | For Rent | $1,350 | +14.9% | -- | |
| 05/02/2012 05/02/12 | For Rent | $1,175 | +6.8% | -- | |
| 05/02/2012 05/02/12 | Rented | $1,100 | 0.0% | -- | |
| 01/21/2012 01/21/12 | Rented | $1,100 | -12.0% | -- | |
| 12/22/2011 12/22/11 | Under Contract | -- | -- | -- | |
| 12/01/2011 12/01/11 | For Rent | $1,250 | -- | -- |
Source: MIAMI REALTORS® MLS
Source: MIAMI REALTORS® MLS
MLS Number: A11780565
APN: 50-41-17-JD-0210
Nearby Homes
- 1900 Sabal Palm Dr Unit 201
- 1931 Sabal Palm Dr Unit 301
- 1830 Sabal Palm Dr Unit 406
- 1911 Sabal Palm Dr Unit 307
- 9340 Lagoon Place Unit 209
- 9330 Lagoon Place Unit 406
- 9480 Poinciana Place Unit 201
- 9480 Poinciana Place Unit 410
- 1811 Sabal Palm Dr Unit 208
- 9531 Seagrape Dr Unit 304
- 9531 Seagrape Dr Unit 205
- 9520 Seagrape Dr Unit 306
- 9230 Lagoon Place Unit 309
- 9230 Lagoon Place Unit 310
- 9410 Poinciana Place Unit 405
- 9410 Poinciana Place Unit 206
- 9235 Lagoon Place Unit 404
- 9235 Lagoon Place Unit 207
- 9235 Lagoon Place Unit 310
- 9431 Live Oak Place Unit 203
- 1830 Sabal Palm Dr
- 9340 Lagoon Place Unit 403
- 9330 Lagoon Place Unit 302
- 9330 Lagoon Place
- 9520 Seagrape Dr Unit 103
- 9230 Lagoon Place Unit 215
- 9230 Lagoon Place Unit 103
- 9410 Poinciana Place Unit 408
- 9235 Lagoon Place Unit 310
- 9441 Live Oak Place Unit 207
- 9431 Live Oak Place Unit 205
- 9470 Poinciana Place Unit 1-103
- 9420 Poinciana Place Unit 416
- 9460 Poinciana Place Unit 405
- 9400 Live Oak Place Unit 306
- 9430 Live Oak Place Unit 404
- 1715 Whitehall Dr Unit 405
- 1715 Whitehall Dr Unit 105
- 9440 Live Oak Place Unit 306
- 9440 Live Oak Place Unit 307
