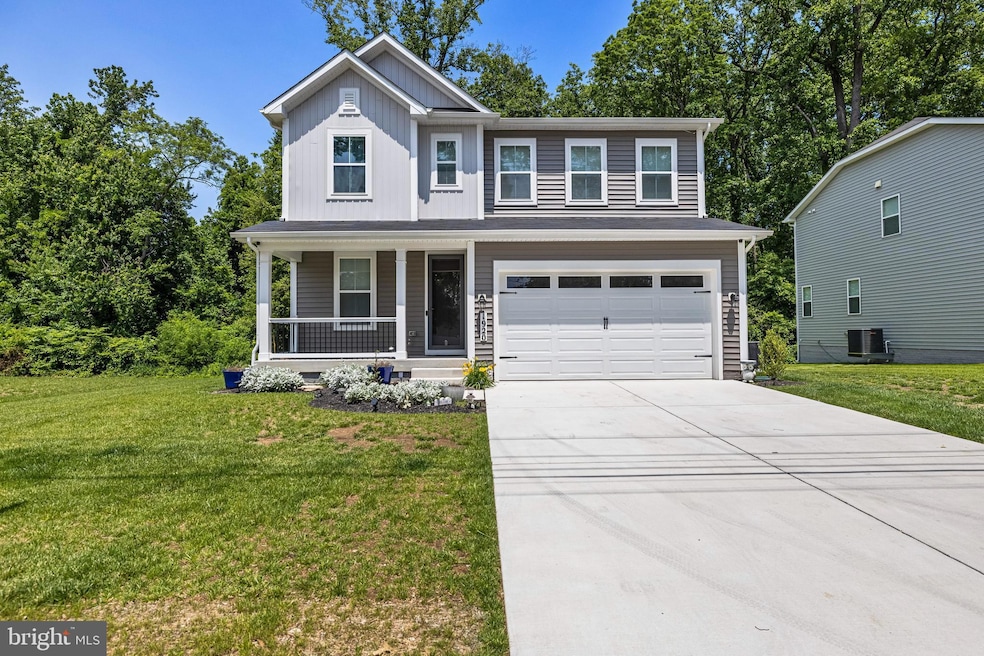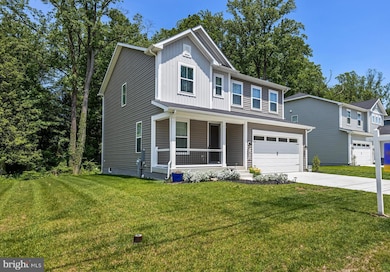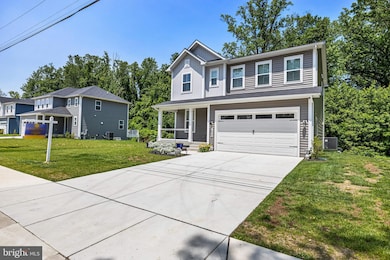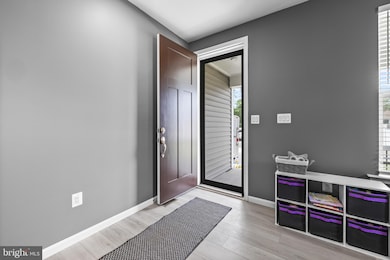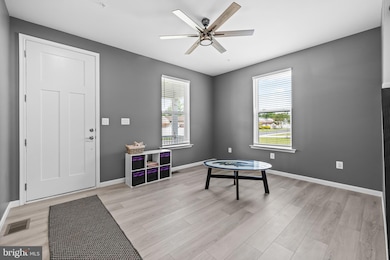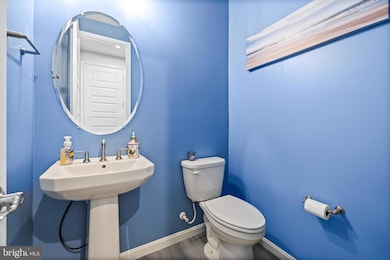
1920 Sue Ave Baltimore, MD 21221
Highlights
- Open Floorplan
- Backs to Trees or Woods
- Walk-In Closet
- Craftsman Architecture
- Upgraded Countertops
- Recessed Lighting
About This Home
Welcome home to 1920 Sue Avenue! Why wait to build when you can move right into this brand new home!? This gorgeous 3 bed 2.5 bath home, on an oversized lot, is move in ready and for you to call it HOME. LVP flooring throughout the first floor. Large open floor plan- ideal for entertaining. Barn doors have been added for some additional character. Kitchen boasts quartz countertops, ceramic subway tile backsplash, and stainless appliances. Off the kitchen, enjoy the large maintenance free deck, backing to private woods. Upstairs, you have bonus space in the open loft. 3 generously sized bedrooms, each with their own walk in closet. Owners suite is complete with a walk in closet, frameless glass shower, and a double vanity. In the lower level, install your choice of flooring and enjoy the additional space to spread out. Full bath rough in, in the basement. You don't want to miss this one. Schedule your private showing today.
Home Details
Home Type
- Single Family
Est. Annual Taxes
- $6,262
Year Built
- Built in 2023
Lot Details
- 0.25 Acre Lot
- Backs to Trees or Woods
- Property is in excellent condition
HOA Fees
- $50 Monthly HOA Fees
Parking
- Driveway
Home Design
- Craftsman Architecture
- Architectural Shingle Roof
- Vinyl Siding
- Concrete Perimeter Foundation
- Stick Built Home
Interior Spaces
- 2,560 Sq Ft Home
- Property has 3 Levels
- Open Floorplan
- Ceiling height of 9 feet or more
- Recessed Lighting
- Sliding Doors
- Basement Fills Entire Space Under The House
- Laundry on upper level
Kitchen
- Electric Oven or Range
- Built-In Microwave
- Ice Maker
- Dishwasher
- Kitchen Island
- Upgraded Countertops
Flooring
- Carpet
- Luxury Vinyl Plank Tile
Bedrooms and Bathrooms
- 3 Bedrooms
- Walk-In Closet
Eco-Friendly Details
- Energy-Efficient Windows with Low Emissivity
- ENERGY STAR Qualified Equipment for Heating
Schools
- Chesapeake High School
Utilities
- Central Air
- Heat Pump System
- 200+ Amp Service
- Electric Water Heater
Listing and Financial Details
- Residential Lease
- Security Deposit $4,000
- No Smoking Allowed
- 12-Month Min and 24-Month Max Lease Term
- Available 8/1/25
- Assessor Parcel Number 04152500012171
Community Details
Overview
- Association fees include management
- Nester's Landing HOA
- Built by Richmond American Homes
- Nestors Landing Subdivision, Lapis Floorplan
Pet Policy
- No Pets Allowed
Map
About the Listing Agent

I'm an expert real estate agent with Cummings & Co. Realtors in Lutherville Timonium, MD and the nearby area, providing home-buyers and sellers with professional, responsive and attentive real estate services. Want an agent who'll really listen to what you want in a home? Need an agent who knows how to effectively market your home so it sells? Give me a call! I'm eager to help and would love to talk to you.
Andrew's Other Listings
Source: Bright MLS
MLS Number: MDBC2133988
APN: 15-2500012171
- 1936 Newhaven Dr
- 300 Long Cove Ln
- 312 Long Cove Ln
- 306 Long Cove Ln
- 2034 William Ave
- 2036 William Ave
- 33 Leyland Ct
- 2114 Turkey Point Rd
- 2116 Turkey Point Rd
- 2032 Sue Creek Dr
- 1722 Anne Ave
- 0 Sue Grove Rd Unit MDBC2111384
- 311 Greyhound Rd
- 1709 Turkey Point Rd
- 2308 Martin Dr
- 561 Katherine Ave
- 1937 Cape May Rd
- 2304 Poplar Rd
- 2132 Rosalie Ave
- 2316 Bauernschmidt Dr
- 2412 Poplar Rd
- 2209 Monocacy Rd
- 1103 Country Terrace Rd
- 2 Driftwood Ct
- 1207 Middleborough Rd
- 1460 Hadwick Dr
- 1686 Poles Rd
- 736 W Kingsway Rd
- 1114 Tace Dr
- 925 Foxcroft Ln
- 710 Snowberry Ct
- 907 Foxwood Ln
- 4 Banyan Wood Ct Unit 202
- 1260 Sugarwood Cir Unit 103
- 6 Banyan Wood Ct Unit 301
- 1803 Tolchester Way
- 2205 Graythorn Rd
- 2146 Redthorn Rd
- 911 S Marlyn Ave
- 2207 Firethorn Rd
