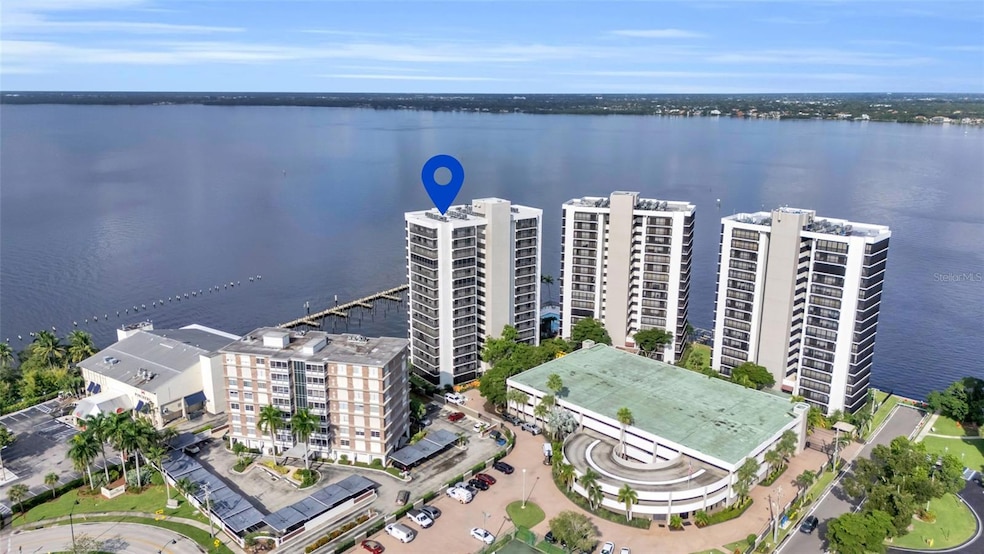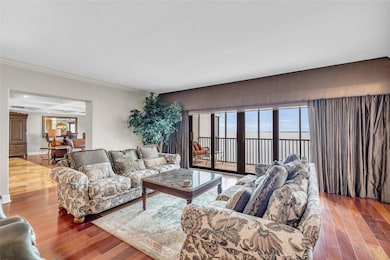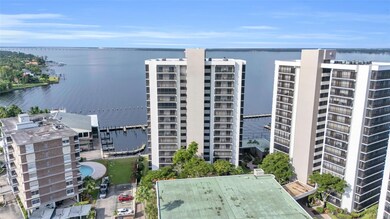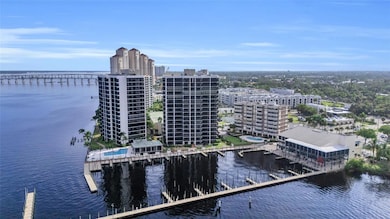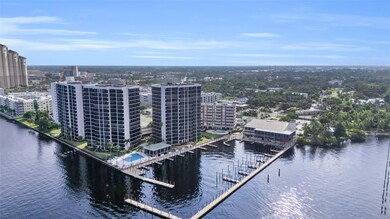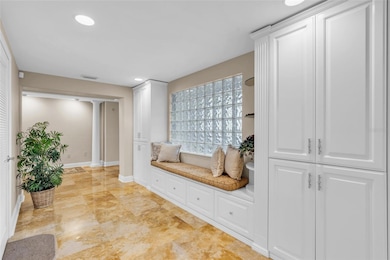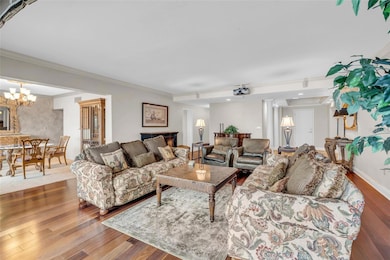Pointe Royale 1920 Virginia Ave Unit 902 Floor 9 Fort Myers, FL 33901
Downtown Fort Myers NeighborhoodEstimated payment $7,545/month
Highlights
- Fitness Center
- Gated Community
- Clubhouse
- Fort Myers High School Rated A
- River View
- Private Lot
About This Home
Perched on the 9th floor of one of Fort Myers’ most sought-after riverfront communities, this exceptional 4-bedroom, 3.5-bath residence offers nearly 4,000 square feet of refined living space with sweeping, unobstructed views of the Caloosahatchee River. Designed for those who appreciate both comfort and sophistication, the home has been fully reimagined with high-quality finishes, hurricane-rated windows and doors, and smart technology enhancements throughout. The condo complex is structurally sound based on new condo guidelines and no current assessments are due. The gourmet kitchen serves as the heart of the home, boasting premium appliances, custom cabinetry, and a full-service bar ideal for entertaining. Expansive living and dining areas flow seamlessly, accentuated by warm wood details and elegant flooring, creating a setting that balances openness with intimacy. The primary suite is a luxurious retreat, featuring a spa-inspired bath with a glass-enclosed shower equipped with dual shower heads and multiple jets, along with a custom-designed walk-in closet that offers extraordinary storage and style. Private balconies invite you to savor vibrant sunsets and the calming waterfront vistas, while abundant storage and thoughtful details ensure both beauty and practicality. For convenience, the property includes two first floor coveted garage parking spaces located just steps from the building entrance, as well as two private storage units. Residents enjoy peace of mind with 24-hour guarded security and an array of resort-style amenities such as a riverfront pool, fitness center, and direct access to the vibrant dining, shopping, and cultural experiences of downtown Fort Myers. Combining unmatched square footage, timeless elegance, and panoramic views, this residence presents a rare opportunity to own one of the finest homes along the riverfront.
Listing Agent
KELLER WILLIAMS REALTY FT MYER Brokerage Phone: 239-236-4350 License #3223347 Listed on: 09/22/2025

Property Details
Home Type
- Condominium
Est. Annual Taxes
- $6,488
Year Built
- Built in 1981
Lot Details
- River Front
- East Facing Home
HOA Fees
- $3,366 Monthly HOA Fees
Parking
- 2 Car Garage
Home Design
- Entry on the 9th floor
- Turnkey
- Slab Foundation
- Shingle Roof
- Stucco
Interior Spaces
- 3,741 Sq Ft Home
- Wet Bar
- Built-In Features
- Ceiling Fan
- Decorative Fireplace
- Shades
- Living Room
- Security Gate
Kitchen
- Cooktop
- Microwave
- Dishwasher
- Wine Refrigerator
Flooring
- Carpet
- Marble
- Tile
Bedrooms and Bathrooms
- 4 Bedrooms
- Split Bedroom Floorplan
- Walk-In Closet
Laundry
- Laundry in unit
- Washer
Utilities
- Central Heating and Cooling System
- Cable TV Available
Listing and Financial Details
- Visit Down Payment Resource Website
- Legal Lot and Block 903 / 2700
- Assessor Parcel Number 23-44-24-P2-02700.0903
Community Details
Overview
- Association fees include internet, maintenance structure, pest control, sewer, trash, water
- Manager@Pointeroyale.Net Association, Phone Number (239) 334-0022
- High-Rise Condominium
- Pointe Royale Condo A Subdivision
- 16-Story Property
Amenities
- Clubhouse
Recreation
- Fitness Center
- Community Pool
Pet Policy
- No Pets Allowed
Security
- Gated Community
- Fire and Smoke Detector
Map
About Pointe Royale
Home Values in the Area
Average Home Value in this Area
Tax History
| Year | Tax Paid | Tax Assessment Tax Assessment Total Assessment is a certain percentage of the fair market value that is determined by local assessors to be the total taxable value of land and additions on the property. | Land | Improvement |
|---|---|---|---|---|
| 2025 | $6,488 | $1,119,922 | -- | $1,083,922 |
| 2024 | $6,488 | $418,902 | -- | -- |
| 2023 | $6,402 | $406,701 | $0 | $0 |
| 2022 | $6,365 | $394,855 | $0 | $0 |
| 2021 | $6,510 | $448,154 | $0 | $448,154 |
| 2020 | $6,561 | $378,061 | $0 | $0 |
| 2019 | $6,528 | $369,561 | $0 | $0 |
| 2018 | $6,550 | $362,670 | $0 | $0 |
| 2017 | $6,591 | $355,211 | $0 | $0 |
| 2016 | $6,560 | $433,670 | $0 | $433,670 |
| 2015 | $6,610 | $449,700 | $0 | $449,700 |
| 2014 | -- | $431,200 | $0 | $431,200 |
| 2013 | -- | $369,800 | $0 | $369,800 |
Property History
| Date | Event | Price | List to Sale | Price per Sq Ft |
|---|---|---|---|---|
| 09/22/2025 09/22/25 | For Sale | $689,000 | -- | $184 / Sq Ft |
Purchase History
| Date | Type | Sale Price | Title Company |
|---|---|---|---|
| Quit Claim Deed | -- | Attorney | |
| Interfamily Deed Transfer | -- | Attorney | |
| Warranty Deed | $350,000 | Attorney | |
| Warranty Deed | $2,300,000 | -- | |
| Warranty Deed | $225,000 | -- |
Mortgage History
| Date | Status | Loan Amount | Loan Type |
|---|---|---|---|
| Open | $600,000 | New Conventional | |
| Previous Owner | $350,000 | Unknown | |
| Previous Owner | $500,000 | Credit Line Revolving |
Source: Stellar MLS
MLS Number: C7514937
APN: 23-44-24-P2-02700.0903
- 1920 Virginia Ave Unit 202
- 1920 Virginia Ave Unit 101
- 1920 Virginia Ave Unit 102
- 1920 Virginia Ave Unit 902-903
- 1910 Virginia Ave Unit 403
- 1910 Virginia Ave Unit 903
- 1910 Virginia Ave Unit 803
- 2350 1st St W Unit 205
- 2350 1st St W Unit 606
- 1900 Virginia Ave Unit 901
- 1900 Virginia Ave Unit 102
- 1900 Virginia Ave Unit 103
- 1900 Virginia Ave Unit 902
- 1900 Clifford St Unit 705
- 1900 Clifford St Unit 301
- 1925 Clifford St Unit 403
- 1925 Clifford St Unit 202
- 1901 Clifford St Unit 104
- 1901 Clifford St Unit 202
- 2104 W First St Unit 1402
- 2350 1st St W Unit 603
- 1900 Virginia Ave Unit 503
- 1900 Virginia Ave Unit 902
- 1900 Virginia Ave Unit 102
- 2220 W 1st St
- 2250 Mcgregor Blvd
- 1900 Clifford St Unit 201
- 2110 W 1st
- 2104 W First St Unit 1104
- 2104 W First St Unit 704
- 2104 W First St Unit 3003
- 2104 W 1st St Unit 1002
- 2104 W 1st St Unit 1902
- 2080 W First St Unit 304
- 2408 Euclid Ave
- 2090 W First St Unit G2007
- 2090 W First St Unit E2805
- 2090 W First St Unit I609
- 2090 W First St Unit J510
- 2090 W First St Unit E1105
