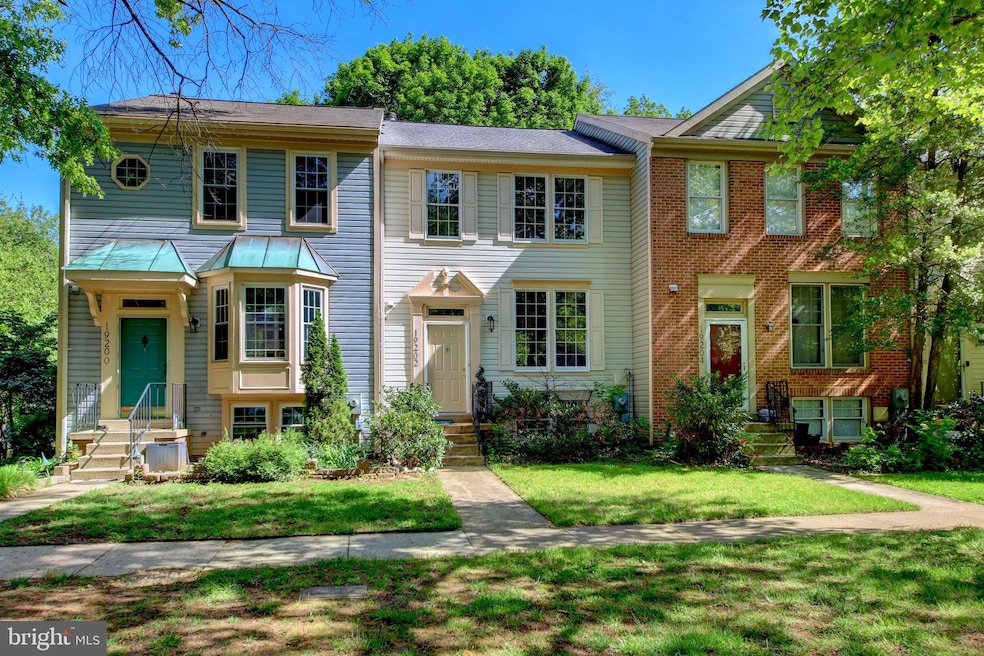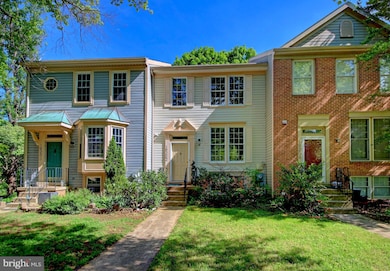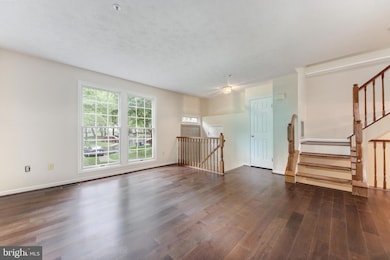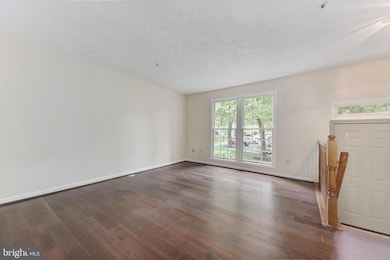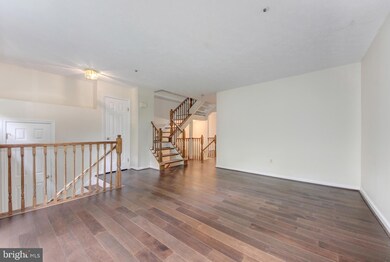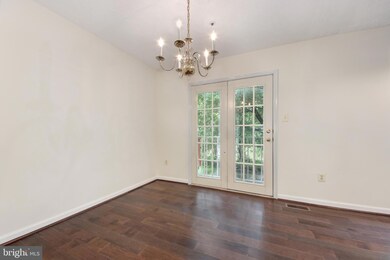
19202 Cross Ridge Dr Germantown, MD 20874
Highlights
- Lake View
- Open Floorplan
- Space For Rooms
- Roberto W. Clemente Middle Rated A-
- Colonial Architecture
- Upgraded Countertops
About This Home
As of July 2025Stunning Lake-View Townhome in Gunners Lake Village
Welcome to 19202 Cross Ridge Drive, a beautifully updated 3-bedroom, 3.5-bathroom townhome nestled in the sought-after Gunners Lake Village community in Germantown, MD. Boasting nearly 2,000 square feet of finished living space across three levels and serene lake views from the backyard, this home offers a rare blend of comfort, style, and natural beauty.
Step inside to a bright and open main level featuring gleaming wood floors and sun-drenched living and dining areas, perfect for both relaxing and entertaining. The renovated kitchen is a chef’s dream, complete with white Shaker cabinetry, quartz countertops, stainless steel appliances, and a peninsula that opens to the dining room—ideal for casual meals or hosting guests.
Upstairs, the spacious primary suite impresses with vaulted ceilings, a generous walk-in closet, and a luxurious en-suite bath with a separate vanity. Two additional bedrooms and a full hall bathroom with ceramic tile provide comfortable space for family or guests.
The finished walk-out basement adds incredible versatility with a large rec room, wood-burning fireplace, full bathroom, laundry area, and a separate storage room. Step outside to the partially fenced backyard that opens directly to picturesque Gunners Lake—perfect for morning coffee or evening strolls.
Enjoy access to scenic walking trails, community amenities, and the peaceful charm of lakefront living, all while being just minutes from I-270, the MARC train station, and a variety of shopping and dining options.
Don't miss this opportunity to own a wonderful home in one of Germantown’s most desirable communities!
Sold "As-Is"
Last Agent to Sell the Property
Joe Himali
RLAH @properties License #520623 Listed on: 05/29/2025

Townhouse Details
Home Type
- Townhome
Est. Annual Taxes
- $4,109
Year Built
- Built in 1990
Lot Details
- 1,400 Sq Ft Lot
- Northwest Facing Home
- Wood Fence
- Back Yard Fenced and Front Yard
- Property is in excellent condition
HOA Fees
- $102 Monthly HOA Fees
Property Views
- Lake
- Woods
Home Design
- Colonial Architecture
- Slab Foundation
- Composite Building Materials
Interior Spaces
- Property has 3 Levels
- Open Floorplan
- Recessed Lighting
- Corner Fireplace
- Wood Burning Fireplace
- Fireplace With Glass Doors
- Double Door Entry
- Six Panel Doors
- Family Room
- Living Room
- Combination Kitchen and Dining Room
Kitchen
- Breakfast Area or Nook
- Eat-In Kitchen
- Electric Oven or Range
- Built-In Microwave
- Dishwasher
- Stainless Steel Appliances
- Upgraded Countertops
- Disposal
Flooring
- Laminate
- Ceramic Tile
Bedrooms and Bathrooms
- 3 Bedrooms
- En-Suite Primary Bedroom
- En-Suite Bathroom
- Walk-In Closet
- Bathtub with Shower
- Walk-in Shower
Laundry
- Electric Dryer
- Washer
Finished Basement
- Heated Basement
- Walk-Out Basement
- Basement Fills Entire Space Under The House
- Interior and Exterior Basement Entry
- Space For Rooms
- Laundry in Basement
- Basement Windows
Parking
- 1 Parking Space
- Private Parking
- Lighted Parking
- Parking Space Conveys
Schools
- S. Christa Mcauliffe Elementary School
- Roberto W. Clemente Middle School
- Seneca Valley High School
Utilities
- Forced Air Heating and Cooling System
- Heat Pump System
- Electric Water Heater
- Phone Available
- Cable TV Available
Additional Features
- Exterior Lighting
- Suburban Location
Listing and Financial Details
- Tax Lot 289
- Assessor Parcel Number 160902720798
Community Details
Overview
- Association fees include lawn maintenance, trash
- Gunners Lake Village Subdivision
Pet Policy
- Dogs and Cats Allowed
Ownership History
Purchase Details
Home Financials for this Owner
Home Financials are based on the most recent Mortgage that was taken out on this home.Purchase Details
Similar Homes in Germantown, MD
Home Values in the Area
Average Home Value in this Area
Purchase History
| Date | Type | Sale Price | Title Company |
|---|---|---|---|
| Deed | $425,000 | Westcor Land Title Insurance C | |
| Deed | $425,000 | Westcor Land Title Insurance C | |
| Deed | $162,000 | -- |
Mortgage History
| Date | Status | Loan Amount | Loan Type |
|---|---|---|---|
| Open | $382,500 | New Conventional | |
| Closed | $382,500 | New Conventional | |
| Previous Owner | $100,000 | Commercial | |
| Previous Owner | $100,000 | Credit Line Revolving |
Property History
| Date | Event | Price | Change | Sq Ft Price |
|---|---|---|---|---|
| 07/11/2025 07/11/25 | Sold | $425,000 | 0.0% | $250 / Sq Ft |
| 06/24/2025 06/24/25 | Pending | -- | -- | -- |
| 05/29/2025 05/29/25 | For Sale | $425,000 | -- | $250 / Sq Ft |
Tax History Compared to Growth
Tax History
| Year | Tax Paid | Tax Assessment Tax Assessment Total Assessment is a certain percentage of the fair market value that is determined by local assessors to be the total taxable value of land and additions on the property. | Land | Improvement |
|---|---|---|---|---|
| 2025 | $4,109 | $348,000 | -- | -- |
| 2024 | $4,109 | $326,000 | $0 | $0 |
| 2023 | $3,146 | $304,000 | $135,000 | $169,000 |
| 2022 | $2,886 | $294,533 | $0 | $0 |
| 2021 | $2,607 | $285,067 | $0 | $0 |
| 2020 | $2,607 | $275,600 | $123,700 | $151,900 |
| 2019 | $2,557 | $272,200 | $0 | $0 |
| 2018 | $2,517 | $268,800 | $0 | $0 |
| 2017 | $2,533 | $265,400 | $0 | $0 |
| 2016 | -- | $264,267 | $0 | $0 |
| 2015 | $2,777 | $263,133 | $0 | $0 |
| 2014 | $2,777 | $262,000 | $0 | $0 |
Agents Affiliated with this Home
-
J
Seller's Agent in 2025
Joe Himali
Real Living at Home
-
Brielle Powers
B
Seller Co-Listing Agent in 2025
Brielle Powers
Real Living at Home
1 in this area
3 Total Sales
-
German Llerena

Buyer's Agent in 2025
German Llerena
Real Living at Home
(301) 807-3606
2 in this area
87 Total Sales
Map
Source: Bright MLS
MLS Number: MDMC2180914
APN: 09-02720798
- 19223 Cross Ridge Dr
- 12470 Walnut Cove Cir
- 12435 Sky Blue Dr
- 7 Sky Blue Ct
- 18704 Caledonia Ct Unit C
- 18840 Birdseye Dr
- 18708 Caledonia Ct Unit K
- 12205 Saint Peter Ct Unit C
- 18715 White Sands Dr
- 12006 Birdseye Terrace
- 11906 Leatherbark Way
- 12355 Quail Woods Dr
- 12201 Peach Crest Dr Unit D
- 18714 Winding Creek Place
- 12803 Climbing Ivy Dr
- 18645 Nutmeg Place
- 19115 Grotto Ln
- 18704 Paprika Ct
- 23 Grotto Ct
- 18605 Turmeric Ct
