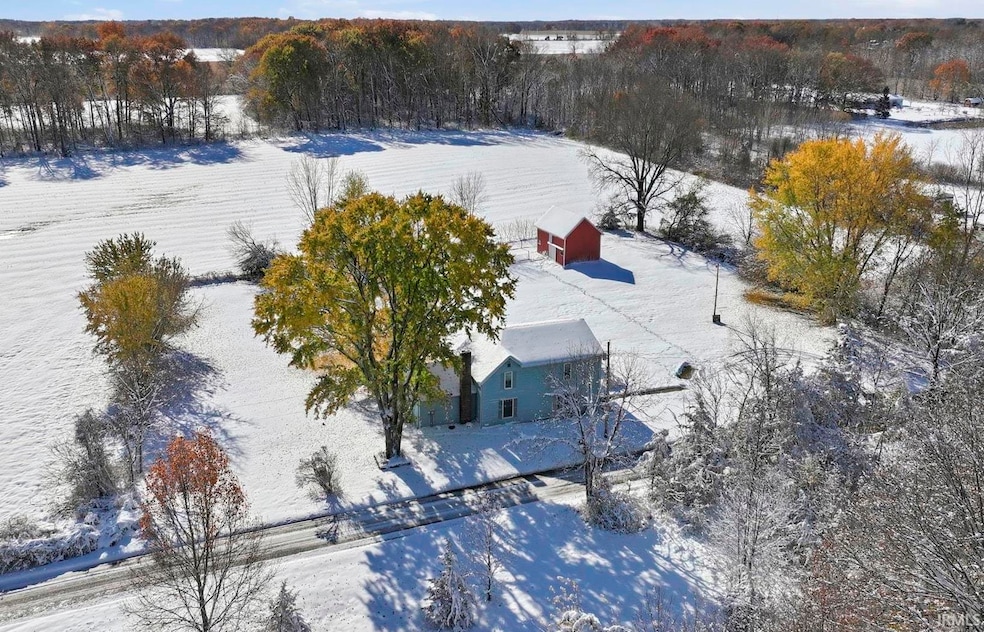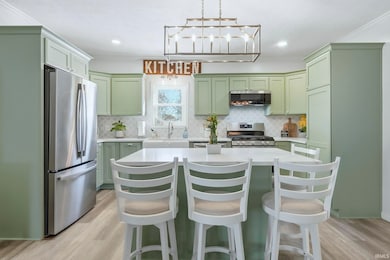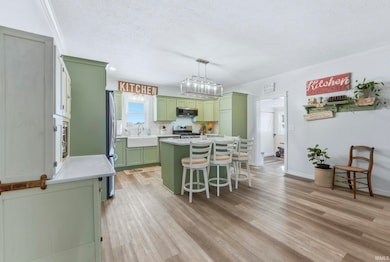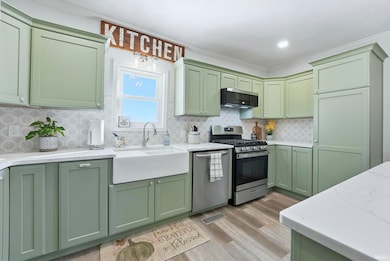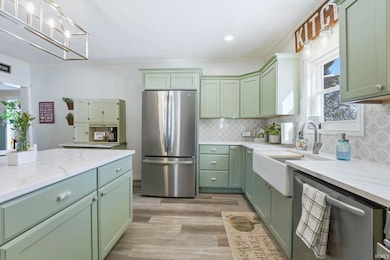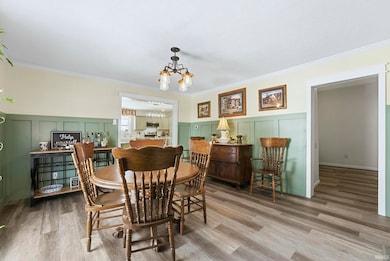19203 6th Rd Plymouth, IN 46563
Estimated payment $1,732/month
Highlights
- Primary Bedroom Suite
- Mud Room
- Forced Air Heating and Cooling System
- John Glenn High School Rated 10
- Laundry Room
- Level Lot
About This Home
Don’t miss your opportunity to own this completely remodeled 5-bedroom, 2-full bath home set on 1.5 peaceful acres in Plymouth, Indiana! This home truly has it all every inch has been updated and refreshed for modern comfort and style. Step inside to a huge living room that flows into the dining area and the fully updated kitchen. The entire home features brand-new flooring, fresh paint throughout, and thoughtfully selected finishes that make every room feel warm, bright, and inviting. The kitchen shines with quartz countertops, stainless steel appliances, a stylish tile backsplash, and a spacious breakfast bar, perfect for everyday living or entertaining. The massive main-level primary suite offers plenty of space to relax, and both full bathrooms showcase high-quality tile finishes and updated fixtures. The main level also includes a dedicated office space option! You’ll also appreciate the convenience of the main-level laundry/mudroom, complete with a large closet and additional storage. Upstairs, you’ll find four oversized bedrooms, each offering incredible flexibility - perfect for kids, guests, hobbies, or bonus spaces. Storage is abundant throughout the home. Outside, enjoy the versatility of the 20×30 barn, ideal for chickens, small livestock, equipment, or extra storage. Located in the John Glenn School District, this beautifully updated home is truly move-in ready. Call today for your private showing!
Listing Agent
RE/MAX OAK CREST -PLYMOUTH Brokerage Phone: 574-780-6683 Listed on: 11/11/2025

Home Details
Home Type
- Single Family
Est. Annual Taxes
- $859
Year Built
- Built in 1880
Lot Details
- 1.5 Acre Lot
- Lot Dimensions are 218 x 266
- Level Lot
Home Design
- Vinyl Construction Material
Interior Spaces
- 2-Story Property
- Mud Room
- Storage In Attic
- Laundry Room
Bedrooms and Bathrooms
- 5 Bedrooms
- Primary Bedroom Suite
- 2 Full Bathrooms
Partially Finished Basement
- Exterior Basement Entry
- Crawl Space
Schools
- Walkerton Elementary School
- Harold C Urey Middle School
- John Glenn High School
Utilities
- Forced Air Heating and Cooling System
- Private Company Owned Well
- Well
- Septic System
Listing and Financial Details
- Assessor Parcel Number 50-41-20-000-010.000-011
Map
Home Values in the Area
Average Home Value in this Area
Tax History
| Year | Tax Paid | Tax Assessment Tax Assessment Total Assessment is a certain percentage of the fair market value that is determined by local assessors to be the total taxable value of land and additions on the property. | Land | Improvement |
|---|---|---|---|---|
| 2024 | $652 | $140,300 | $48,300 | $92,000 |
| 2022 | $652 | $108,800 | $37,100 | $71,700 |
| 2021 | $488 | $92,100 | $30,900 | $61,200 |
| 2020 | $1,778 | $114,900 | $28,100 | $86,800 |
| 2019 | $1,824 | $119,000 | $27,000 | $92,000 |
| 2018 | $1,858 | $115,600 | $26,300 | $89,300 |
| 2017 | $1,187 | $82,200 | $25,500 | $56,700 |
| 2016 | $1,090 | $82,200 | $25,500 | $56,700 |
| 2014 | $1,105 | $83,300 | $26,000 | $57,300 |
Property History
| Date | Event | Price | List to Sale | Price per Sq Ft |
|---|---|---|---|---|
| 11/11/2025 11/11/25 | For Sale | $315,000 | -- | $120 / Sq Ft |
Purchase History
| Date | Type | Sale Price | Title Company |
|---|---|---|---|
| Quit Claim Deed | -- | None Available | |
| Deed | $87,500 | -- |
Source: Indiana Regional MLS
MLS Number: 202545593
APN: 50-41-20-000-010.000-011
- 5099 Sage Rd
- 7039 Tamarack Rd
- 7640 Union Rd
- 19547 Lincoln Hwy
- 17580 Vine St
- 5655 Redwood Rd
- TBD S Lake Dr
- 00 S Lake Dr
- 20906 S Lake Dr
- 4168 N Sycamore Rd
- 3741 N Thorn Rd
- 20510 W 8th Rd
- TBD E 550 N
- 4151 Rose Rd
- 11985 E South St
- 20973 N Lake Dr
- 16865 Lincoln Hwy
- 11538 E 400 N
- TBD Beech Ave
- 11045 E Iroquois Rd
- 310 Skylane Dr
- 2234 Bitter Root Dr
- 121 E Jackson St Unit 121 E Jackson
- 1340 Holloway Dr
- 601 Rizek Dr Unit 5B
- 1011 Angela Dr
- 321 Lakeside Dr Unit ID1328990P
- 529 Woodies Ln
- 1322 E Jackson Rd Unit ID1308953P
- 4940 Belleville Cir
- 3809 Fellows St
- 907 Dover Dr
- 1902 S Walnut St
- 2205 S William St
- 226 E Fairview Ave
- 104 Willow Bend Dr Unit ID1328991P
- 2003 S Taylor St
- 202 E Ewing Ave
- 1808 S Scott St
- 4245 Irish Hills Dr
