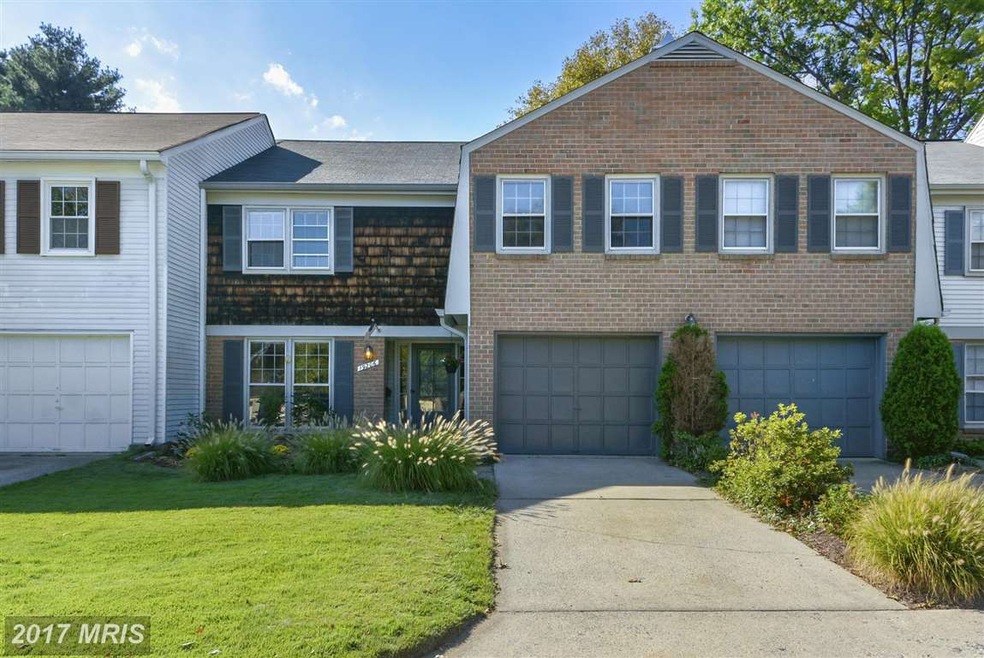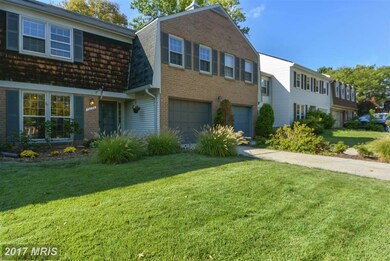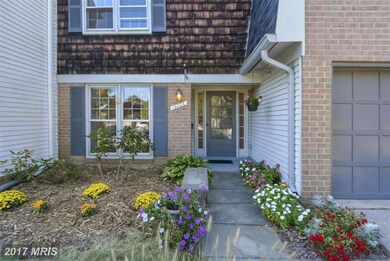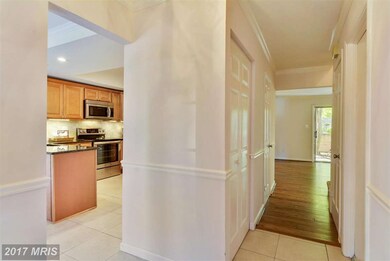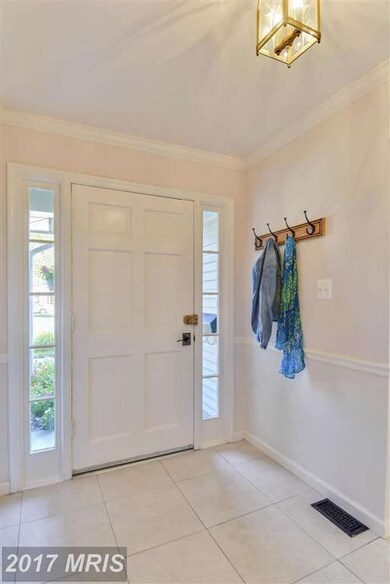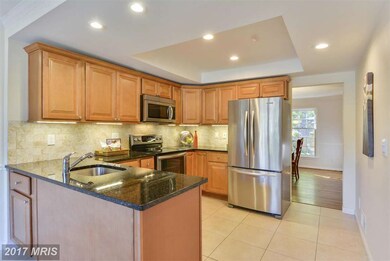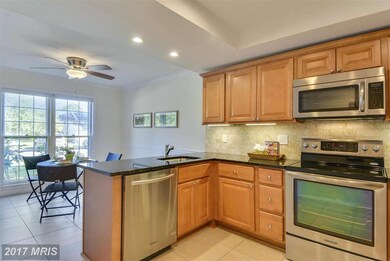
19206 Racine Ct Montgomery Village, MD 20886
Highlights
- Colonial Architecture
- Wood Flooring
- Game Room
- Traditional Floor Plan
- Upgraded Countertops
- Community Pool
About This Home
As of October 2016Nicely updated LARGE Townhome. Featuring: 4 spacious bedrooms, 2.5 baths; absolutely GORGEOUS eat-in kitchen with maple cabinetry,granite counters, SS appliances & ceramic floor; sep. dining room; large living room; finished basement with rec room & utility/storage room; attached garage; & private fenced yard with patio & mature landscaping. Hardwoods on main level. Tons of parking. A must see!
Last Buyer's Agent
Maximilian Manning
Pearson Smith Realty, LLC

Townhouse Details
Home Type
- Townhome
Est. Annual Taxes
- $2,708
Year Built
- Built in 1971
Lot Details
- 2,802 Sq Ft Lot
- Two or More Common Walls
- Property is in very good condition
HOA Fees
- $117 Monthly HOA Fees
Parking
- 1 Car Attached Garage
- Garage Door Opener
- Off-Street Parking
Home Design
- Colonial Architecture
- Brick Exterior Construction
Interior Spaces
- Property has 3 Levels
- Traditional Floor Plan
- Chair Railings
- Crown Molding
- Ceiling Fan
- Window Treatments
- Entrance Foyer
- Living Room
- Dining Room
- Game Room
- Utility Room
- Wood Flooring
Kitchen
- Eat-In Kitchen
- Electric Oven or Range
- Microwave
- Dishwasher
- Upgraded Countertops
- Disposal
Bedrooms and Bathrooms
- 4 Bedrooms
- En-Suite Primary Bedroom
- En-Suite Bathroom
- 2.5 Bathrooms
Laundry
- Dryer
- Washer
Partially Finished Basement
- Connecting Stairway
- Basement with some natural light
Schools
- Stedwick Elementary School
- Montgomery Village Middle School
- Watkins Mill High School
Utilities
- Forced Air Heating and Cooling System
- Heat Pump System
- Vented Exhaust Fan
- Electric Water Heater
Listing and Financial Details
- Tax Lot 951
- Assessor Parcel Number 160900804317
Community Details
Overview
- Association fees include common area maintenance, pool(s), snow removal, trash
- Built by KETTLER
- Montgomery Village Foundation Community
- Stedwick Townhouses Subdivision
- The community has rules related to commercial vehicles not allowed, covenants, no recreational vehicles, boats or trailers
Amenities
- Common Area
- Community Center
Recreation
- Tennis Courts
- Indoor Tennis Courts
- Community Basketball Court
- Community Playground
- Community Pool
- Jogging Path
Ownership History
Purchase Details
Purchase Details
Home Financials for this Owner
Home Financials are based on the most recent Mortgage that was taken out on this home.Purchase Details
Home Financials for this Owner
Home Financials are based on the most recent Mortgage that was taken out on this home.Purchase Details
Similar Homes in the area
Home Values in the Area
Average Home Value in this Area
Purchase History
| Date | Type | Sale Price | Title Company |
|---|---|---|---|
| Deed | -- | None Listed On Document | |
| Deed | $315,000 | Atg Title Inc | |
| Deed | $299,990 | None Available | |
| Deed | -- | -- |
Mortgage History
| Date | Status | Loan Amount | Loan Type |
|---|---|---|---|
| Previous Owner | $147,000 | New Conventional | |
| Previous Owner | $200,000 | New Conventional | |
| Previous Owner | $252,000 | New Conventional | |
| Previous Owner | $269,990 | New Conventional | |
| Previous Owner | $75,000 | Credit Line Revolving |
Property History
| Date | Event | Price | Change | Sq Ft Price |
|---|---|---|---|---|
| 01/10/2017 01/10/17 | Rented | $1,875 | 0.0% | -- |
| 12/16/2016 12/16/16 | Under Contract | -- | -- | -- |
| 11/03/2016 11/03/16 | For Rent | $1,875 | 0.0% | -- |
| 10/31/2016 10/31/16 | Sold | $315,000 | -0.9% | $125 / Sq Ft |
| 10/13/2016 10/13/16 | Pending | -- | -- | -- |
| 09/29/2016 09/29/16 | Price Changed | $318,000 | -2.1% | $126 / Sq Ft |
| 09/15/2016 09/15/16 | For Sale | $324,900 | +8.3% | $129 / Sq Ft |
| 10/29/2014 10/29/14 | Sold | $299,990 | 0.0% | $149 / Sq Ft |
| 09/26/2014 09/26/14 | Pending | -- | -- | -- |
| 09/21/2014 09/21/14 | Price Changed | $299,990 | -6.0% | $149 / Sq Ft |
| 08/28/2014 08/28/14 | For Sale | $319,000 | -- | $158 / Sq Ft |
Tax History Compared to Growth
Tax History
| Year | Tax Paid | Tax Assessment Tax Assessment Total Assessment is a certain percentage of the fair market value that is determined by local assessors to be the total taxable value of land and additions on the property. | Land | Improvement |
|---|---|---|---|---|
| 2025 | $4,664 | $396,933 | -- | -- |
| 2024 | $4,664 | $372,167 | $0 | $0 |
| 2023 | $3,667 | $347,400 | $120,000 | $227,400 |
| 2022 | $3,403 | $339,533 | $0 | $0 |
| 2021 | $3,157 | $331,667 | $0 | $0 |
| 2020 | $3,157 | $323,800 | $150,000 | $173,800 |
| 2019 | $2,878 | $299,667 | $0 | $0 |
| 2018 | $3,301 | $275,533 | $0 | $0 |
| 2017 | $3,085 | $251,400 | $0 | $0 |
| 2016 | -- | $236,333 | $0 | $0 |
| 2015 | $2,784 | $221,267 | $0 | $0 |
| 2014 | $2,784 | $206,200 | $0 | $0 |
Agents Affiliated with this Home
-
Kathy Jones
K
Seller's Agent in 2017
Kathy Jones
Realty Group Property Management, Inc.
(301) 580-4591
4 in this area
25 Total Sales
-
Vincent Ekuban

Buyer's Agent in 2017
Vincent Ekuban
EXIT Realty Enterprises
(301) 343-2181
1 in this area
132 Total Sales
-
Sally French

Seller's Agent in 2016
Sally French
Remax Realty Group
(301) 455-8578
37 in this area
63 Total Sales
-
M
Buyer's Agent in 2016
Maximilian Manning
Pearson Smith Realty, LLC
-
Mike Patton

Seller's Agent in 2014
Mike Patton
Long & Foster Real Estate, Inc.
(301) 253-3999
2 in this area
96 Total Sales
-
P
Buyer's Agent in 2014
Patrick Alspaugh
Mackintosh, Inc.
Map
Source: Bright MLS
MLS Number: 1002460315
APN: 09-00804317
- 19204 Racine Ct
- 19038 Stedwick Dr
- 10408 Mercado Way
- 10636 Seneca Spring Way
- 19016 Canadian Ct
- 19504 Worsham Ct
- 19621 Sparr Spring Rd
- HOMESITE 38 Harper Vale Rd
- 1015 Village Club Alley
- Homesite 38 Harper Vale Rd
- 19018 Mills Choice Rd Unit 5
- 0 Homesite 40 Harper Vale Rd Unit 36424098
- TBB Harper Vale Rd Unit ABBEY
- HOMESITE 46 Harper Vale Rd
- 0 Homesite 46 Harper Vale Rd Unit 36422341
- HOMESITE 48 Harper Vale Rd
- 0 Homesite 48 Harper Vale Rd Unit 36421964
- HOMESITE 40 Harper Vale Rd
- 10000 Harper Vale Rd
- 18910 Smoothstone Way Unit 1
