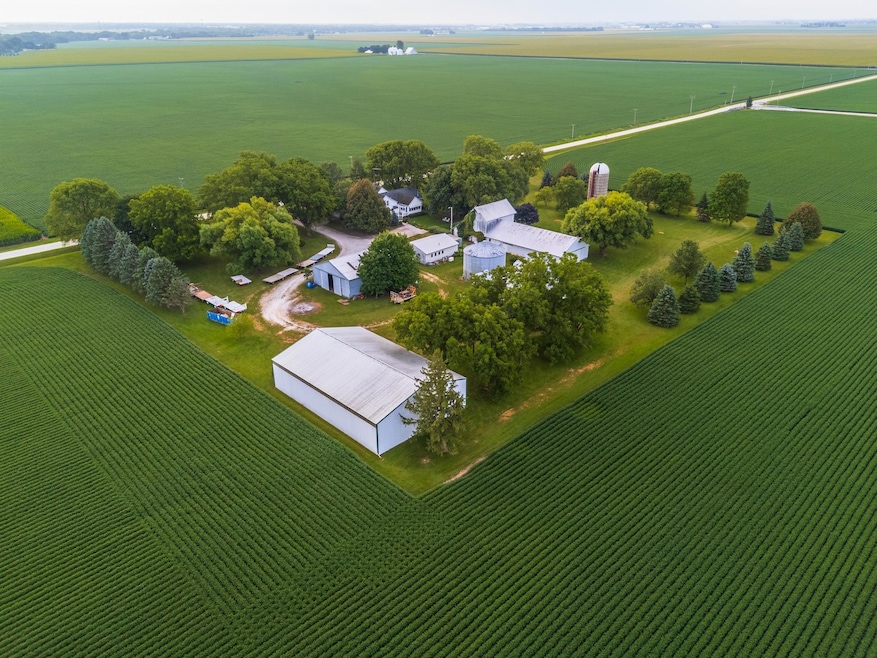
19209 N 1200 Rd E Pontiac, IL 61764
Estimated payment $3,027/month
Highlights
- Hot Property
- Farmhouse Style Home
- Central Air
- Wood Flooring
- Laundry Room
- Dining Room
About This Home
Don't miss this rare and beautiful opportunity to own a centennial farmstead with endless potential. Set on 5 serene acres just minutes from town and I-55, this updated 4-5 bedroom, 2.5 bath, 2,654 sq ft home blends rustic charm with modern comforts. The vaulted wood ceilings and gas fireplace in the living room addition create a warm, inviting open atmosphere that flows into the renovated kitchen with large island, gorgeous quartz counters and adjacent dining area. Enjoy peaceful mornings in the 4-seasons room with windows overlooking the beautiful backyard, convenience of a main floor master, full bathroom, utility room and another possible bedroom or office space. Upstairs offers three additional bedrooms and a half bath. The full unfinished basement, attached one-car garage, and circle drive add functionality. Outside, you'll find two large machine sheds (80x64 and 60x40), a 36x28 two-car garage with heated workshop, four working grain drying bins, a 40x32 barn with an attached 60x32 cattle shed-ideal for livestock, storage, or event space. With mature trees, gorgeous landscaping, and plenty of room to grow, this property would make an ideal wedding venue, equestrian estate, or hobby or working farm. Generator that runs entire farm. Beautiful walnut grove. Fully fenced in underground dog fencing and 2 dog collars. A truly unique blend of heritage, location, and opportunity.
Home Details
Home Type
- Single Family
Est. Annual Taxes
- $6,311
Year Built
- Built in 1951
Lot Details
- 5 Acre Lot
- Lot Dimensions are 445x490
Parking
- 3 Car Garage
Home Design
- Farmhouse Style Home
- Metal Roof
Interior Spaces
- 2,654 Sq Ft Home
- 2-Story Property
- Gas Log Fireplace
- Family Room
- Living Room with Fireplace
- Dining Room
- Basement Fills Entire Space Under The House
- Laundry Room
Kitchen
- Range
- Microwave
Flooring
- Wood
- Carpet
Bedrooms and Bathrooms
- 4 Bedrooms
- 4 Potential Bedrooms
Schools
- Graymont Elementary School
- Pontiac High School
Utilities
- Central Air
- Window Unit Cooling System
- Heating System Uses Natural Gas
- Well
- Septic Tank
Map
Home Values in the Area
Average Home Value in this Area
Tax History
| Year | Tax Paid | Tax Assessment Tax Assessment Total Assessment is a certain percentage of the fair market value that is determined by local assessors to be the total taxable value of land and additions on the property. | Land | Improvement |
|---|---|---|---|---|
| 2024 | $6,311 | $92,928 | $8,169 | $84,759 |
| 2023 | $6,144 | $88,100 | $7,697 | $80,403 |
| 2022 | $5,616 | $80,078 | $7,389 | $72,689 |
| 2021 | $5,543 | $78,636 | $7,228 | $71,408 |
| 2020 | $5,541 | $76,547 | $7,005 | $69,542 |
| 2019 | $5,519 | $74,520 | $6,790 | $67,730 |
| 2018 | $5,360 | $70,954 | $6,582 | $64,372 |
| 2016 | $5,433 | $71,028 | $6,567 | $64,461 |
| 2015 | $4,860 | $65,868 | $6,023 | $59,845 |
| 2013 | $4,955 | $67,239 | $6,690 | $60,549 |
Property History
| Date | Event | Price | Change | Sq Ft Price |
|---|---|---|---|---|
| 08/12/2025 08/12/25 | For Sale | $459,000 | -- | $173 / Sq Ft |
Similar Homes in Pontiac, IL
Source: Midwest Real Estate Data (MRED)
MLS Number: 12416670
APN: 14-14-12-400-004
- 13153 E 1920 Rd N
- 1810 Cardinal Ct
- 10735 E 1700 Rd N
- 10690 E 1700 Rd N
- 1620 Meadowlark Dr
- 1403 N Motorola Dr
- 1635 Mockingbird Ln
- 1409 N Nixon Dr
- 101 Park Estate Ave
- 109 Park Estate Ave
- 300 S Westview Dr
- 118 Park Estate Ave
- 1413 Bethany Ln
- 605 Countryside Ln
- 1204 W Reynolds St
- 603 Carol Ct
- 208 Carol Ct Unit A2
- 606 N Ladd St
- 906 W Washington St
- 618 W Sherman Ave






