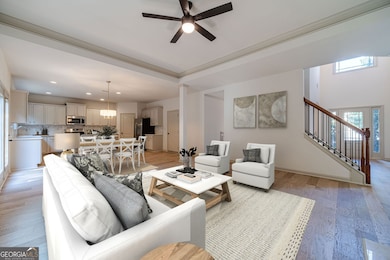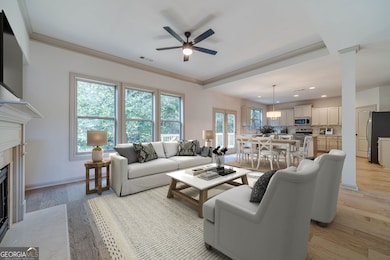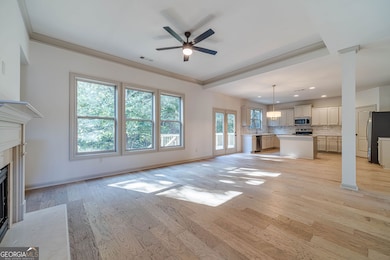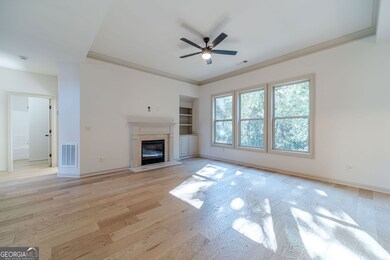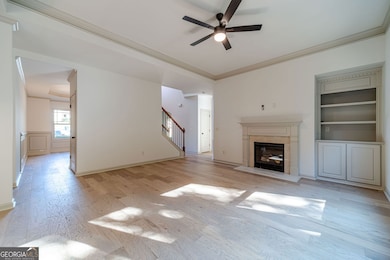1921 Acorn Ln Dacula, GA 30019
Estimated payment $3,652/month
Highlights
- Home Theater
- Craftsman Architecture
- Deck
- Dyer Elementary School Rated A
- Dining Room Seats More Than Twelve
- Private Lot
About This Home
By using our preferred lender, the first year's interest rate will be 5.5% or lower on this stunning 6-bedroom, 4-bath home with a full finished basement with an in-law suite in the highly sought-after Mountain View High School district. This fully updated residence features new flooring, paint, lighting, plumbing, and more, with a chef's kitchen offering a gas range, eat-at island, and open flow to the breakfast area and living room. The main floor also includes a guest bedroom, full bath, office, and formal dining room. Upstairs, the spacious master suite boasts a walk-in tile shower, soaking tub, and dual vanity, accompanied by three additional bedrooms and a versatile loft. The finished basement is perfect for multi-generational living with a complete in-law suite, including a full kitchen, bath, laundry, bedroom, office, and living area. Enjoy outdoor living on the brand-new deck overlooking the fenced backyard, all within a vibrant swim and tennis community. This home combines luxury, functionality, and location for the perfect lifestyle. Some restrictions apply on lower interest rate.
Home Details
Home Type
- Single Family
Est. Annual Taxes
- $5,825
Year Built
- Built in 2012
Lot Details
- 0.34 Acre Lot
- Cul-De-Sac
- Wood Fence
- Back Yard Fenced
- Private Lot
- Level Lot
- Wooded Lot
HOA Fees
- $44 Monthly HOA Fees
Home Design
- Craftsman Architecture
- Traditional Architecture
- Brick Front
Interior Spaces
- 2-Story Property
- Tray Ceiling
- Ceiling Fan
- Factory Built Fireplace
- Fireplace With Gas Starter
- Entrance Foyer
- Family Room with Fireplace
- Dining Room Seats More Than Twelve
- Formal Dining Room
- Home Theater
- Home Office
- Loft
- Bonus Room
- Game Room
- Pull Down Stairs to Attic
Kitchen
- Country Kitchen
- Breakfast Room
- Walk-In Pantry
- Microwave
- Dishwasher
- Kitchen Island
- Solid Surface Countertops
- Trash Compactor
- Disposal
Flooring
- Wood
- Carpet
- Vinyl
Bedrooms and Bathrooms
- Walk-In Closet
- In-Law or Guest Suite
- Double Vanity
- Soaking Tub
- Separate Shower
Laundry
- Laundry Room
- Laundry on upper level
Finished Basement
- Basement Fills Entire Space Under The House
- Interior and Exterior Basement Entry
- Finished Basement Bathroom
- Natural lighting in basement
Parking
- Garage
- Parking Accessed On Kitchen Level
- Side or Rear Entrance to Parking
Eco-Friendly Details
- Energy-Efficient Windows
- Energy-Efficient Thermostat
Outdoor Features
- Deck
- Patio
Schools
- Dyer Elementary School
- Twin Rivers Middle School
- Mountain View High School
Utilities
- Forced Air Heating and Cooling System
- Heating System Uses Natural Gas
- Underground Utilities
- Electric Water Heater
- High Speed Internet
- Phone Available
- Cable TV Available
Listing and Financial Details
- Legal Lot and Block 146 / E
Community Details
Overview
- Association fees include swimming, tennis
- Ivey Chase Subdivision
Recreation
- Tennis Courts
- Community Playground
- Community Pool
- Park
Map
Home Values in the Area
Average Home Value in this Area
Tax History
| Year | Tax Paid | Tax Assessment Tax Assessment Total Assessment is a certain percentage of the fair market value that is determined by local assessors to be the total taxable value of land and additions on the property. | Land | Improvement |
|---|---|---|---|---|
| 2024 | $5,825 | $208,640 | $32,000 | $176,640 |
| 2023 | $5,825 | $208,640 | $32,000 | $176,640 |
| 2022 | $5,571 | $197,880 | $32,000 | $165,880 |
| 2021 | $4,435 | $139,200 | $24,000 | $115,200 |
| 2020 | $4,467 | $139,200 | $24,000 | $115,200 |
| 2019 | $4,346 | $139,200 | $24,000 | $115,200 |
| 2018 | $4,128 | $128,760 | $24,000 | $104,760 |
| 2016 | $3,930 | $118,600 | $20,000 | $98,600 |
| 2015 | $3,810 | $111,360 | $20,000 | $91,360 |
| 2014 | $3,700 | $105,480 | $15,200 | $90,280 |
Property History
| Date | Event | Price | List to Sale | Price per Sq Ft | Prior Sale |
|---|---|---|---|---|---|
| 09/29/2025 09/29/25 | Pending | -- | -- | -- | |
| 09/12/2025 09/12/25 | For Sale | $595,500 | +135.3% | $131 / Sq Ft | |
| 07/06/2012 07/06/12 | Sold | $253,100 | -9.3% | -- | View Prior Sale |
| 04/19/2012 04/19/12 | Pending | -- | -- | -- | |
| 02/24/2012 02/24/12 | For Sale | $279,000 | -- | -- |
Purchase History
| Date | Type | Sale Price | Title Company |
|---|---|---|---|
| Warranty Deed | $400,000 | -- | |
| Warranty Deed | -- | -- | |
| Warranty Deed | $253,100 | -- | |
| Warranty Deed | $50,000 | -- |
Mortgage History
| Date | Status | Loan Amount | Loan Type |
|---|---|---|---|
| Open | $400,000 | New Conventional | |
| Previous Owner | $243,180 | FHA |
Source: Georgia MLS
MLS Number: 10602847
APN: 7-022-212
- 1954 Acorn Ln
- 1930 Alder Tree Way
- 2933 Misty Rock Cove
- 538 Grand Ivey Place
- 538 Cape Ivey Dr
- 2543 Oak Bluff Dr
- 933 White Aster Ct
- 2674 Misty Rock Cove
- 978 Grand Ivey Place NE
- Colburn Plan at Pinecrest Ridge
- Canterbury Plan at Pinecrest Ridge
- Wakefield Plan at Pinecrest Ridge
- Camelot Plan at Pinecrest Ridge
- Brook UHP Plan at Pinecrest Ridge
- Winston Plan at Pinecrest Ridge
- 704 Valley Glen Dr
- 2450 Wild Iris Ln
- 2713 Misty Rock Cove
- 2964 Old Peachtree Rd
- 653 Secret Garden Ln Unit 48A

