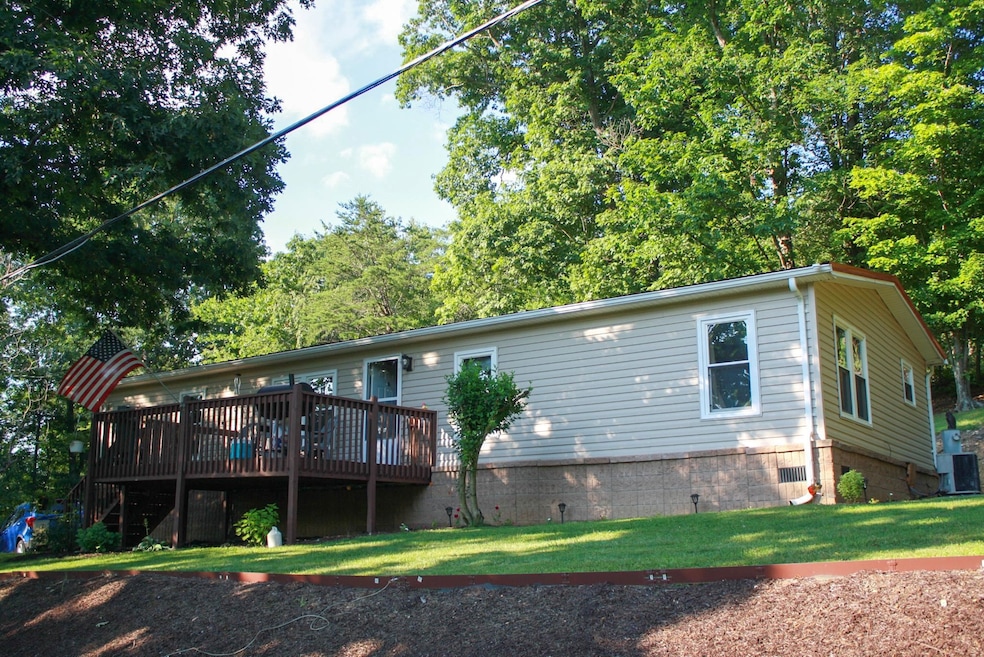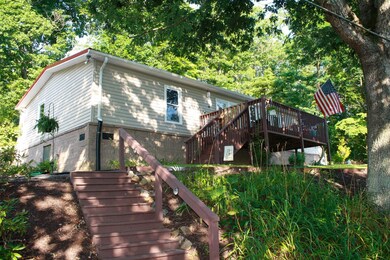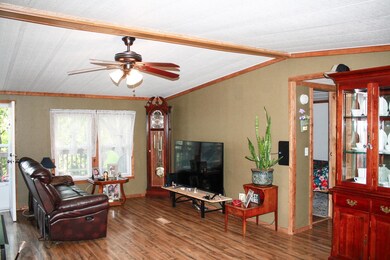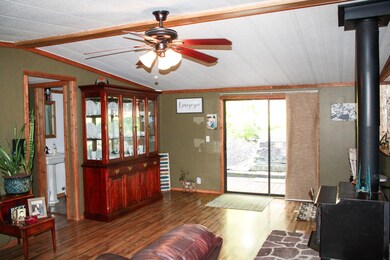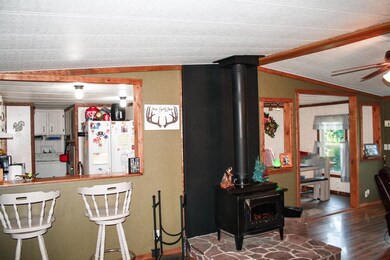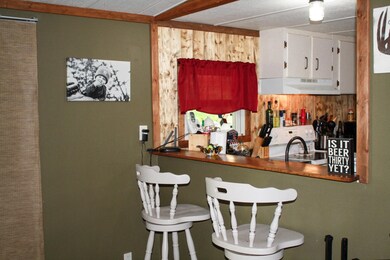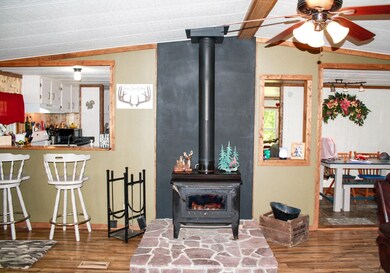
1921 E Main St Waynesboro, VA 22980
Highlights
- Deck
- Living Room with Fireplace
- Loft
- Wood Burning Stove
- Wooded Lot
- Front Porch
About This Home
As of September 2023Perched up on a hillside, you'll feel like your miles away from everything - but NOPE! You're close to it all! Just over the hill from the entrance to Rt 151, and minutes to downtown Waynesboro's shopping, dining, and park! This home features three spacious bedrooms, two full bathrooms - one of which is the master with walk-in closet. Newer vinyl flooring and wood trim add a rustic touch! Outside there's a large carport/work space, a storage building, elevated garden, and plenty of fruit trees (and a grapevine!) All sitting on over a half acre! Not only could this be the home you've been searching for - it would also make a great Airbnb!
Last Agent to Sell the Property
EXP REALTY LLC License #0225241892 Listed on: 07/12/2023

Home Details
Home Type
- Single Family
Est. Annual Taxes
- $1,266
Year Built
- Built in 1983
Lot Details
- 0.53 Acre Lot
- Elevated Lot
- Wooded Lot
- Garden
- Property is zoned RG-5 General Residential
Parking
- 3 Carport Spaces
Home Design
- Pillar, Post or Pier Foundation
- Metal Roof
- Vinyl Siding
- Modular or Manufactured Materials
Interior Spaces
- 1,222 Sq Ft Home
- 1-Story Property
- Wood Burning Stove
- Living Room with Fireplace
- Dining Room
- Loft
- Vinyl Flooring
- Crawl Space
Kitchen
- Electric Range
- Microwave
Bedrooms and Bathrooms
- 3 Main Level Bedrooms
- 2 Full Bathrooms
- Primary bathroom on main floor
Laundry
- Laundry Room
- Dryer
- Washer
Outdoor Features
- Deck
- Storage Shed
- Front Porch
Schools
- Wenonah Elementary School
- Kate Collins Middle School
- Waynesboro High School
Utilities
- Central Air
- Heat Pump System
- Heating System Uses Wood
- High Speed Internet
- Satellite Dish
- Cable TV Available
Listing and Financial Details
- Assessor Parcel Number 270725
Similar Homes in Waynesboro, VA
Home Values in the Area
Average Home Value in this Area
Property History
| Date | Event | Price | Change | Sq Ft Price |
|---|---|---|---|---|
| 09/08/2023 09/08/23 | Sold | $217,500 | -3.3% | $178 / Sq Ft |
| 07/18/2023 07/18/23 | Pending | -- | -- | -- |
| 07/12/2023 07/12/23 | For Sale | $225,000 | +19.7% | $184 / Sq Ft |
| 06/24/2022 06/24/22 | Sold | $188,000 | +5.0% | $154 / Sq Ft |
| 05/17/2022 05/17/22 | Pending | -- | -- | -- |
| 05/13/2022 05/13/22 | For Sale | $179,000 | -- | $146 / Sq Ft |
Tax History Compared to Growth
Agents Affiliated with this Home
-

Seller's Agent in 2023
Taylor Collier
EXP REALTY LLC
(540) 910-0368
89 Total Sales
-

Buyer's Agent in 2023
MATTHEW HOWDYSHELL
RE/MAX
(540) 448-0909
113 Total Sales
-

Seller's Agent in 2022
Sandra Painter
KLINE MAY REALTY, LLC
(540) 849-7241
20 Total Sales
Map
Source: Charlottesville Area Association of REALTORS®
MLS Number: 643593
