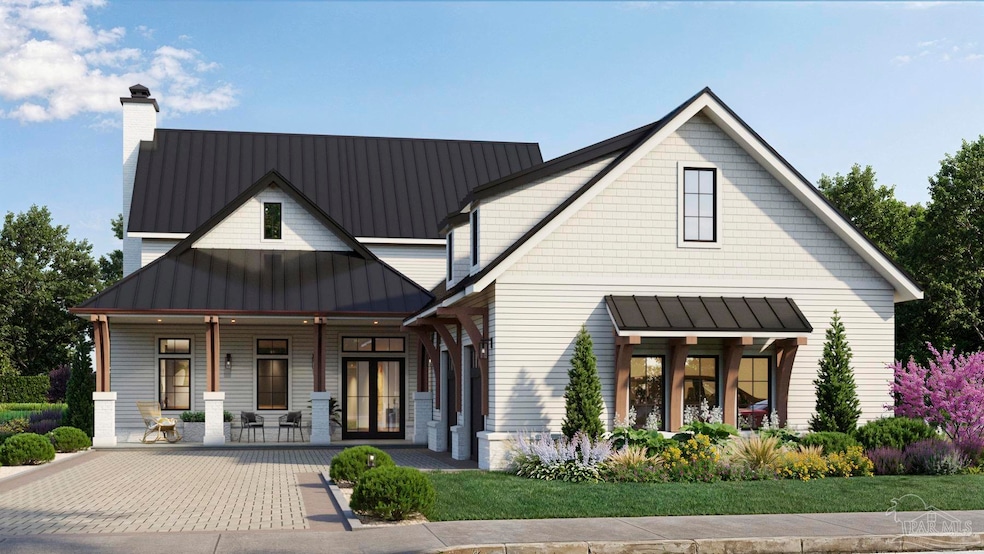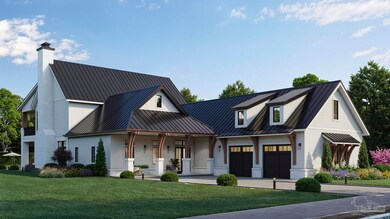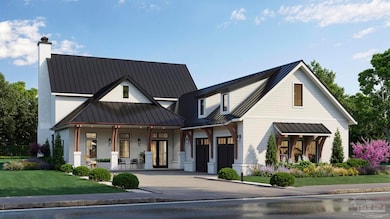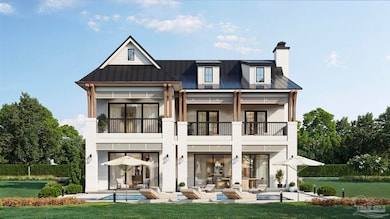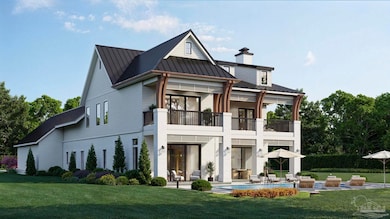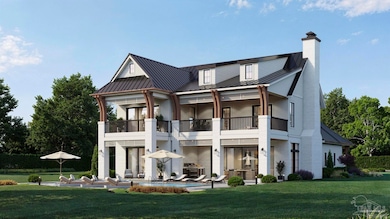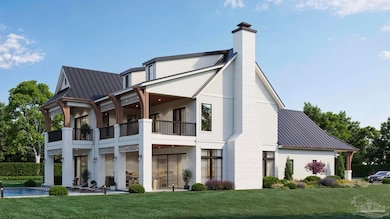1921 E Strong St Pensacola, FL 32501
Estimated payment $23,159/month
Highlights
- Docks
- Property fronts a bayou
- Under Construction
- Pensacola High School Rated A-
- Media Room
- In Ground Pool
About This Home
Coming soon to 1921 Strong Street, this stunning new construction estate situated on Bayou Texar, will offer the perfect blend of timeless elegance and modern design. With over 4,300 heated square feet and more than 6,700 total square feet, the home is thoughtfully designed to embody refined coastal living. From the moment you arrive, the striking curb appeal will impress with a standing seam metal roof, dramatic architectural lines, and expansive covered porches ideal for year-round enjoyment. Inside, soaring 12’ ceilings, expansive glass sliders, and a flowing open layout will create an atmosphere of effortless luxury. The gourmet kitchen will be equipped with custom cabinetry, premium appliances, and a hidden scullery for seamless prep and storage. A spacious living room will center around a designer fireplace, while floor-to-ceiling windows will flood the interiors with natural light and connect seamlessly to the outdoor living spaces. The owner’s suite will serve as a private sanctuary, featuring a spa-inspired bath, oversized walk-in closet, and its own porch overlooking the backyard retreat. Upstairs, additional bedrooms with en-suite baths, a versatile game room, and multiple balconies will provide space for both relaxation and entertaining. The backyard will be an entertainer’s paradise, showcasing a resort-style pool, covered patio with outdoor kitchen, and lush landscaping. A 2-car garage, ample storage, and impact-rated windows and doors will ensure both convenience and peace of mind. Situated just minutes from Downtown Pensacola, Bayview Park, and the waterfront, this home will offer luxury, comfort, and location in one exceptional package.
Home Details
Home Type
- Single Family
Est. Annual Taxes
- $9,377
Year Built
- Built in 2025 | Under Construction
Lot Details
- 0.67 Acre Lot
- Lot Dimensions: 152
- Property fronts a bayou
- Privacy Fence
Parking
- 2 Car Garage
Property Views
- Water
- Bayou
Home Design
- A-Frame Home
- Contemporary Architecture
- Traditional Architecture
- Brick Exterior Construction
- Slab Foundation
- Frame Construction
- Floor Insulation
- Composition Roof
Interior Spaces
- 4,325 Sq Ft Home
- 2-Story Property
- Ceiling Fan
- Fireplace
- Double Pane Windows
- Formal Dining Room
- Open Floorplan
- Media Room
- Game Room
Kitchen
- Updated Kitchen
- Eat-In Kitchen
- Breakfast Bar
Flooring
- Wood
- Tile
Bedrooms and Bathrooms
- 5 Bedrooms
- Remodeled Bathroom
Home Security
- Storm Windows
- Storm Doors
Eco-Friendly Details
- Energy-Efficient Insulation
Outdoor Features
- In Ground Pool
- Docks
- Balcony
- Outdoor Kitchen
Schools
- Oj Semmes Elementary School
- Workman Middle School
- Washington High School
Utilities
- Multiple cooling system units
- Central Air
- Multiple Heating Units
- Heating System Uses Natural Gas
- Heat Pump System
- Tankless Water Heater
Community Details
- No Home Owners Association
- New City Tract Subdivision
Listing and Financial Details
- Assessor Parcel Number 000S009025020118
Map
Home Values in the Area
Average Home Value in this Area
Tax History
| Year | Tax Paid | Tax Assessment Tax Assessment Total Assessment is a certain percentage of the fair market value that is determined by local assessors to be the total taxable value of land and additions on the property. | Land | Improvement |
|---|---|---|---|---|
| 2024 | $9,377 | $608,754 | -- | -- |
| 2023 | $9,377 | $591,024 | $0 | $0 |
| 2022 | $9,160 | $573,810 | $0 | $0 |
| 2021 | $9,107 | $557,098 | $0 | $0 |
| 2020 | $8,861 | $549,407 | $0 | $0 |
| 2019 | $8,707 | $537,055 | $0 | $0 |
| 2018 | $8,676 | $527,042 | $0 | $0 |
| 2017 | $8,636 | $516,202 | $0 | $0 |
| 2016 | $8,564 | $505,585 | $0 | $0 |
| 2015 | $8,614 | $502,071 | $0 | $0 |
| 2014 | $8,634 | $498,087 | $0 | $0 |
Property History
| Date | Event | Price | List to Sale | Price per Sq Ft |
|---|---|---|---|---|
| 09/22/2025 09/22/25 | For Sale | $4,000,000 | -- | $925 / Sq Ft |
Purchase History
| Date | Type | Sale Price | Title Company |
|---|---|---|---|
| Warranty Deed | $2,275,000 | None Listed On Document | |
| Warranty Deed | $2,500,000 | None Listed On Document | |
| Warranty Deed | $100 | None Listed On Document | |
| Warranty Deed | $100 | None Listed On Document | |
| Interfamily Deed Transfer | -- | Accommodation | |
| Interfamily Deed Transfer | -- | Attorney | |
| Interfamily Deed Transfer | -- | Attorney | |
| Special Warranty Deed | $89,500 | First American Title Ins Co |
Mortgage History
| Date | Status | Loan Amount | Loan Type |
|---|---|---|---|
| Open | $1,933,750 | New Conventional | |
| Previous Owner | $2,375,000 | New Conventional | |
| Previous Owner | $77,331 | Seller Take Back |
Source: Pensacola Association of REALTORS®
MLS Number: 671234
APN: 00-0S-00-9025-020-118
- 1911 E Strong St
- 1902 E Strong St
- 721 N 19th Ave
- 1900 E De Soto St
- 2008 E Gadsden St
- 2007 E Gadsden St Unit 103
- 800 N 17th Ave
- 1904 E La Rua St
- 1800 E La Rua St
- 1221 N 19th Ave
- 2815 E Gonzalez St
- 1703 E Jackson St
- 1725 E La Rua St
- 1700 E La Rua St
- 1611 E Gadsden St
- 300 Bayou Blvd Unit 113
- 1519 E De Soto St
- 2707 E De Soto St
- 1005 N 16th Ave
- 1620 E Lloyd St
- 1807 E Cervantes St
- 2007 E Gadsden St Unit 102
- 300 Bayou Blvd Unit 106
- 500 Stanley Ave
- 1516 E Brainerd St
- 1413 E Jackson St
- 1717 Yates Ave
- 1211 E Strong St
- 1717 N 16th Ave
- 1105 E Jackson St
- 1411 N 12th Ave
- 3204 E Gonzalez St
- 710 Scenic Hwy Unit 223
- 800 Scenic Hwy
- 860 Van Kirk Ave
- 3345 E Lloyd St
- 2033 E Bobe St
- 1405 Watson Ave
- 1240 E Jordan St
- 1322 N 7th Ave
