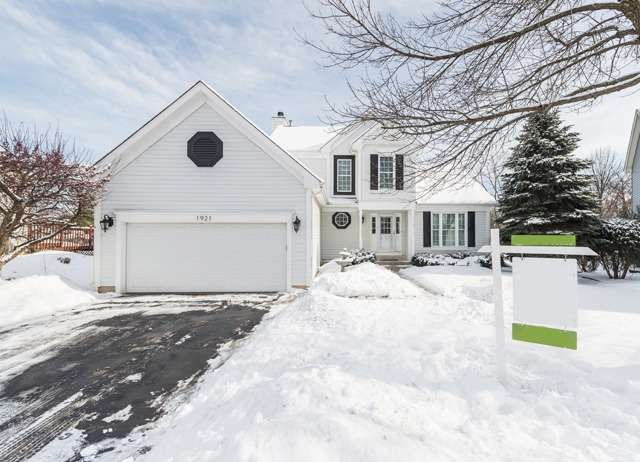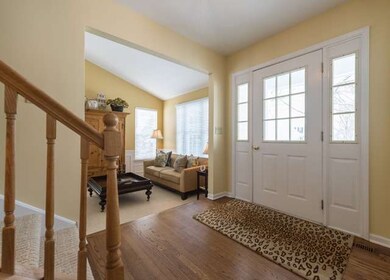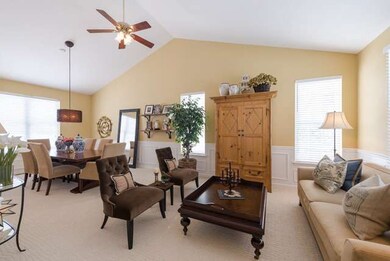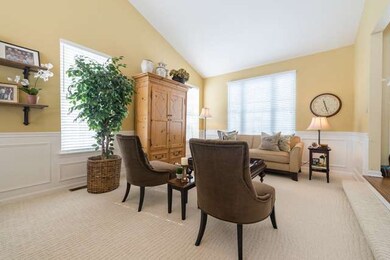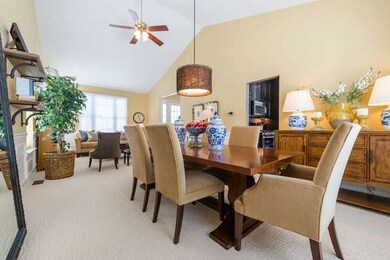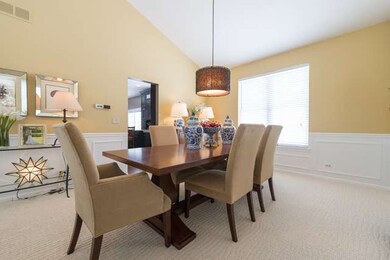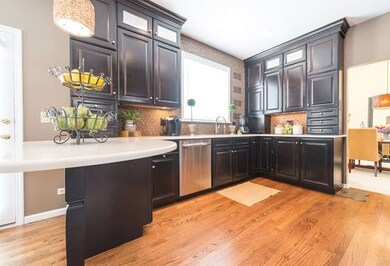
1921 Edinburgh Ln Aurora, IL 60504
South Farnsworth NeighborhoodHighlights
- Landscaped Professionally
- Property is near a park
- Vaulted Ceiling
- The Wheatlands Elementary School Rated A-
- Recreation Room
- 2-minute walk to Four Pointes Park
About This Home
As of July 2019Absolutely model stunning, quiet culdesac backs 2 open park/trees. Volume LR,DR & MBR; Redone Hdwd flrs-Entry,kit, PR & FR;Open flr pln w/9 ft ceils;Total new kit w/maple cabs,Quartz cntrs,SS appls,glass bksplsh; FR w/frpl;updated ceramic bths/granite; White wdwrk; Karastan crpt '13; fresh designer colors/paint;NEW fixt,ceiling fans,;wood blinds,recessed lites;New finished LL rec rm,New roof '10,furnace '13;brk patio
Last Agent to Sell the Property
john greene, Realtor License #475088689 Listed on: 01/30/2014

Last Buyer's Agent
Becky Fabian
john greene, Realtor
Home Details
Home Type
- Single Family
Est. Annual Taxes
- $9,135
Year Built
- 1993
Lot Details
- Cul-De-Sac
- East or West Exposure
- Landscaped Professionally
Parking
- Attached Garage
- Garage Transmitter
- Garage Door Opener
- Driveway
- Parking Included in Price
- Garage Is Owned
Home Design
- Slab Foundation
- Asphalt Shingled Roof
- Vinyl Siding
Interior Spaces
- Primary Bathroom is a Full Bathroom
- Vaulted Ceiling
- Gas Log Fireplace
- Mud Room
- Entrance Foyer
- Recreation Room
- Lower Floor Utility Room
- Wood Flooring
- Finished Basement
- Basement Fills Entire Space Under The House
Kitchen
- Breakfast Bar
- Walk-In Pantry
- Oven or Range
- Dishwasher
- Disposal
Laundry
- Laundry on main level
- Dryer
- Washer
Utilities
- Forced Air Heating and Cooling System
- Heating System Uses Gas
Additional Features
- Patio
- Property is near a park
Listing and Financial Details
- Homeowner Tax Exemptions
- $4,000 Seller Concession
Ownership History
Purchase Details
Home Financials for this Owner
Home Financials are based on the most recent Mortgage that was taken out on this home.Purchase Details
Home Financials for this Owner
Home Financials are based on the most recent Mortgage that was taken out on this home.Purchase Details
Home Financials for this Owner
Home Financials are based on the most recent Mortgage that was taken out on this home.Purchase Details
Home Financials for this Owner
Home Financials are based on the most recent Mortgage that was taken out on this home.Similar Homes in Aurora, IL
Home Values in the Area
Average Home Value in this Area
Purchase History
| Date | Type | Sale Price | Title Company |
|---|---|---|---|
| Warranty Deed | $275,000 | Home Closing Services Inc | |
| Warranty Deed | $230,000 | Blm Title Services Llc | |
| Warranty Deed | $250,000 | Multiple | |
| Warranty Deed | $163,000 | -- |
Mortgage History
| Date | Status | Loan Amount | Loan Type |
|---|---|---|---|
| Previous Owner | $209,100 | New Conventional | |
| Previous Owner | $218,400 | New Conventional | |
| Previous Owner | $218,500 | New Conventional | |
| Previous Owner | $147,000 | Unknown | |
| Previous Owner | $26,500 | Unknown | |
| Previous Owner | $150,000 | Fannie Mae Freddie Mac | |
| Previous Owner | $166,400 | Unknown | |
| Previous Owner | $30,000 | Unknown | |
| Previous Owner | $146,520 | Balloon |
Property History
| Date | Event | Price | Change | Sq Ft Price |
|---|---|---|---|---|
| 07/03/2019 07/03/19 | Sold | $275,000 | -1.8% | $120 / Sq Ft |
| 05/27/2019 05/27/19 | For Sale | $279,900 | +1.8% | $122 / Sq Ft |
| 05/24/2019 05/24/19 | Pending | -- | -- | -- |
| 05/23/2019 05/23/19 | Off Market | $275,000 | -- | -- |
| 05/16/2019 05/16/19 | For Sale | $279,900 | +21.7% | $122 / Sq Ft |
| 03/28/2014 03/28/14 | Sold | $230,000 | 0.0% | $104 / Sq Ft |
| 02/06/2014 02/06/14 | Pending | -- | -- | -- |
| 01/30/2014 01/30/14 | For Sale | $229,900 | -- | $104 / Sq Ft |
Tax History Compared to Growth
Tax History
| Year | Tax Paid | Tax Assessment Tax Assessment Total Assessment is a certain percentage of the fair market value that is determined by local assessors to be the total taxable value of land and additions on the property. | Land | Improvement |
|---|---|---|---|---|
| 2024 | $9,135 | $112,713 | $21,211 | $91,502 |
| 2023 | $8,756 | $100,709 | $18,952 | $81,757 |
| 2022 | $8,521 | $91,888 | $17,292 | $74,596 |
| 2021 | $8,129 | $85,549 | $16,099 | $69,450 |
| 2020 | $7,326 | $79,463 | $14,954 | $64,509 |
| 2019 | $7,973 | $78,471 | $13,855 | $64,616 |
| 2018 | $7,485 | $74,269 | $12,816 | $61,453 |
| 2017 | $7,883 | $76,030 | $11,809 | $64,221 |
| 2016 | $7,180 | $68,654 | $10,123 | $58,531 |
| 2015 | -- | $61,760 | $8,705 | $53,055 |
| 2014 | -- | $57,752 | $8,372 | $49,380 |
| 2013 | -- | $56,930 | $8,253 | $48,677 |
Agents Affiliated with this Home
-
J
Seller's Agent in 2019
Joseph Schmitt
Patrick McNamara
-

Buyer's Agent in 2019
Yvette Kincer
Coldwell Banker Real Estate Group
(630) 857-8073
1 in this area
74 Total Sales
-

Seller's Agent in 2014
Kathy Taft Holtz
john greene Realtor
(630) 336-2990
59 Total Sales
-
B
Buyer's Agent in 2014
Becky Fabian
john greene, Realtor
Map
Source: Midwest Real Estate Data (MRED)
MLS Number: MRD08527571
APN: 15-36-451-023
- 2161 Hammel Ave
- 1874 Wisteria Dr Unit 333
- 1934 Stoneheather Ave Unit 173
- 1776 Stable Ln
- 1772 Stable Ln
- 1768 Stable Ln
- 1756 Stable Ln
- 1870 Canyon Creek Dr
- 1880 Canyon Creek Dr
- 1910 Canyon Creek Dr
- 1900 Canyon Creek Dr
- 1890 Canyon Creek Dr
- 1855 Canyon Creek Dr
- 1865 Canyon Creek Dr
- 1757 Baler Ave
- 1918 Congrove Dr
- 2258 Halsted Ln Unit 2B
- 1917 Turtle Creek Ct
- 1791 Ellington Dr
- 1561 Catalina Ln
