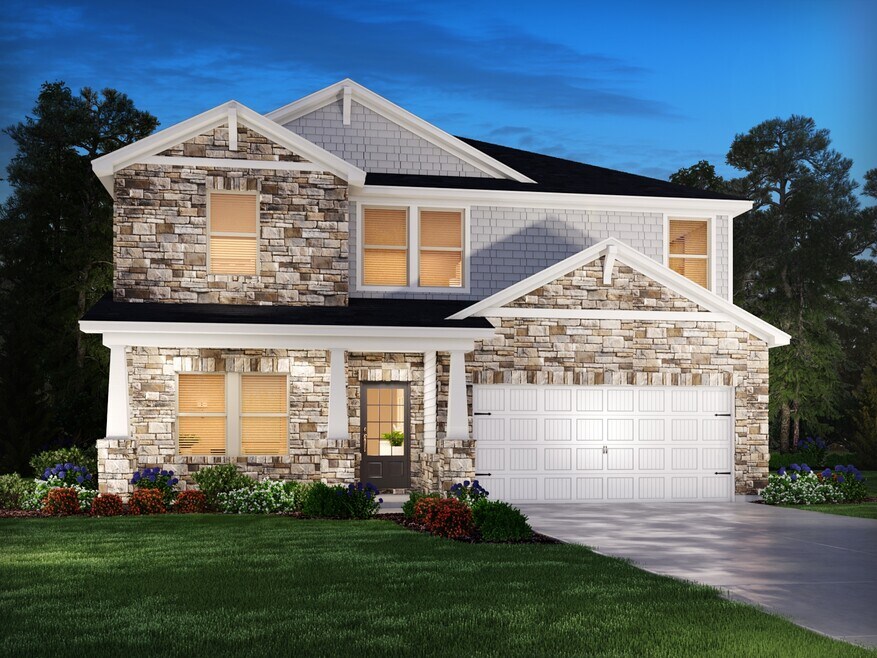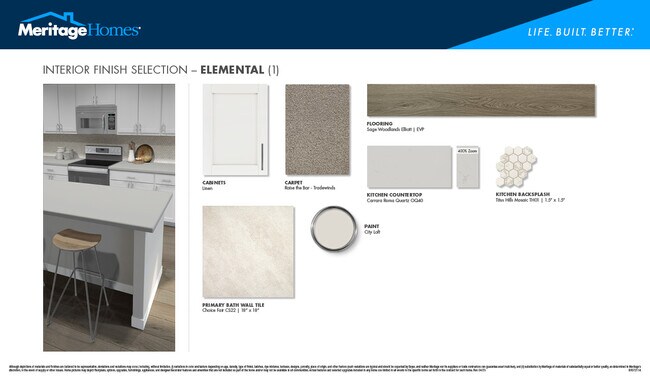
Estimated payment $3,612/month
Total Views
2,951
5
Beds
3
Baths
2,674
Sq Ft
$212
Price per Sq Ft
Highlights
- Community Cabanas
- New Construction
- Green Certified Home
- Grayson Elementary School Rated A-
- Community Playground
- Dog Park
About This Home
Sip your coffee from the Chatham's charming back patio. Inside, versatile flex spaces allow you to customize the main level to fit your needs. The impressive primary suite boasts dual sinks and a large walk-in closet.
Home Details
Home Type
- Single Family
HOA Fees
- $50 Monthly HOA Fees
Parking
- 2 Car Garage
Taxes
Home Design
- New Construction
Bedrooms and Bathrooms
- 5 Bedrooms
- 3 Full Bathrooms
Additional Features
- 2-Story Property
- Green Certified Home
Community Details
Recreation
- Community Playground
- Community Cabanas
- Community Pool
- Dog Park
Matterport 3D Tour
Map
Other Move In Ready Homes in Parkside at Grayson
About the Builder
Opening the door to a Life. Built. Better.® Since 1985.
From money-saving energy efficiency to thoughtful design, Meritage Homes believe their homeowners deserve a Life. Built. Better.® That’s why they're raising the bar in the homebuilding industry.
Nearby Homes
- Parkside at Grayson
- 1478 High Falls Ln
- 1713 Cagle Ct
- 14 Green Love Ln
- 2590 Camp Mitchell Rd
- 490 Brackin Trace
- 928 Grayson New Hope Rd
- 2596 Camp Mitchell Rd
- Dove Lake
- 5191 Loganville Hwy
- 480 Brown Dove Ln
- 495 Brackin Trace
- 391 Gates Mill Dr
- 2379 Brown Dove Way
- 1118 Great Glen Way
- 2325 Dixon Place
- 760 Marlin Dr
- 780 Marlin Dr
- 2405 Dixon Place
- 2365 Dixon Place

