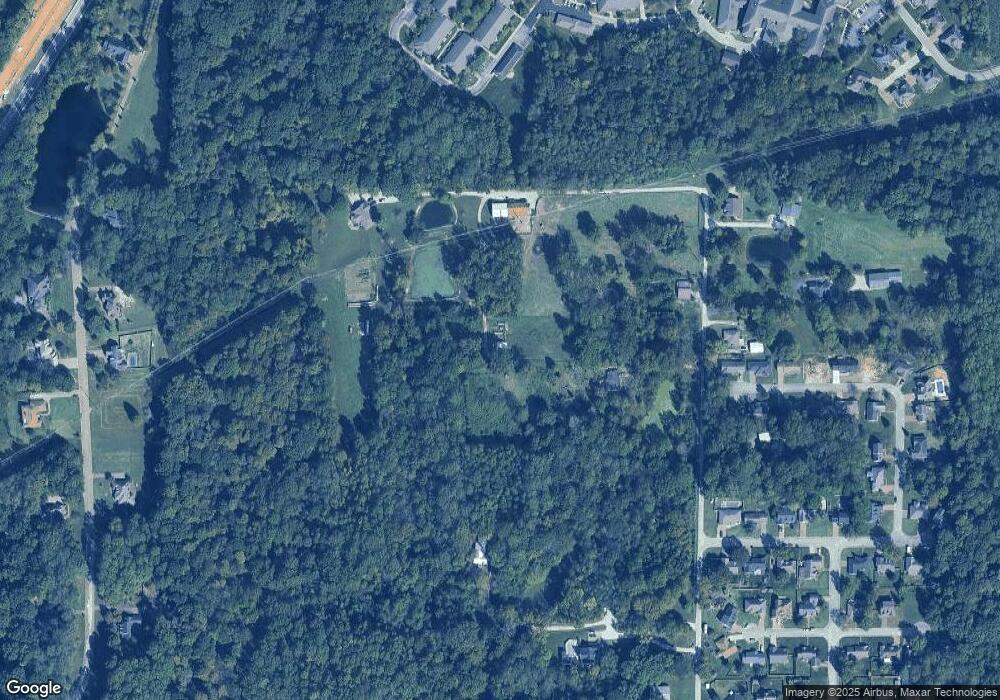1921 Mcdowell Rd Evansville, IN 47712
Estimated Value: $120,425 - $307,000
3
Beds
1
Bath
628
Sq Ft
$333/Sq Ft
Est. Value
About This Home
This home is located at 1921 Mcdowell Rd, Evansville, IN 47712 and is currently estimated at $209,356, approximately $333 per square foot. 1921 Mcdowell Rd is a home located in Vanderburgh County with nearby schools including West Terrace Elementary School, Perry Heights Middle School, and Francis Joseph Reitz High School.
Ownership History
Date
Name
Owned For
Owner Type
Purchase Details
Closed on
May 19, 2023
Sold by
March Joyce E
Bought by
Schaefer Drywall & Painting Llc
Current Estimated Value
Purchase Details
Closed on
Apr 10, 2023
Sold by
March Katrina D
Bought by
Schaefer Drywall & Painting Llc
Purchase Details
Closed on
May 4, 2009
Sold by
Melloy Boyd J
Bought by
Schaefer Drywall & Painting Llc
Purchase Details
Closed on
May 10, 2006
Sold by
March Thomas H
Bought by
Melloy Boyd J
Create a Home Valuation Report for This Property
The Home Valuation Report is an in-depth analysis detailing your home's value as well as a comparison with similar homes in the area
Purchase History
| Date | Buyer | Sale Price | Title Company |
|---|---|---|---|
| Schaefer Drywall & Painting Llc | $12,000 | None Listed On Document | |
| Schaefer Drywall & Painting Llc | $12,000 | None Listed On Document | |
| Schaefer Drywall & Painting Llc | -- | None Available | |
| Melloy Boyd J | -- | None Available |
Source: Public Records
Tax History
| Year | Tax Paid | Tax Assessment Tax Assessment Total Assessment is a certain percentage of the fair market value that is determined by local assessors to be the total taxable value of land and additions on the property. | Land | Improvement |
|---|---|---|---|---|
| 2024 | $1,544 | $72,900 | $37,500 | $35,400 |
| 2023 | $1,456 | $67,800 | $35,000 | $32,800 |
| 2022 | $1,492 | $69,600 | $35,000 | $34,600 |
| 2021 | $1,458 | $64,700 | $35,000 | $29,700 |
| 2020 | $1,420 | $64,700 | $35,000 | $29,700 |
| 2019 | $1,460 | $67,000 | $35,000 | $32,000 |
| 2018 | $1,456 | $67,000 | $35,000 | $32,000 |
| 2017 | $1,439 | $66,400 | $35,000 | $31,400 |
| 2016 | $1,396 | $66,000 | $35,000 | $31,000 |
| 2014 | $1,439 | $68,500 | $35,000 | $33,500 |
| 2013 | -- | $74,700 | $35,000 | $39,700 |
Source: Public Records
Map
Nearby Homes
- 1400 Mcdowell Rd
- 9101 Allison Dr
- 9001 Jillian Ct
- 9011 Jillian Ct
- 9100 Marfield Ct
- 2646 Marycrest Dr
- 2704 Marycrest Dr
- 935 Lemay Dr
- 4800 Middle Mount Vernon Rd
- 6401 Middle Mount Vernon Rd
- 2810 Willow Creek Dr
- 11307 P K Dr
- 111 Cub Cove
- 832 Tawny Dr
- 0 Fox Ridge Rd
- 6900 W Franklin Rd
- 5712 Hausman Rd
- 6007 Sarabeth Ln
- 6001 Felstead Rd
- 8307 Buck Ridge Trail
- 1941 Mcdowell Rd
- 1845 Mcdowell Rd
- 1807 Mcdowell Rd
- 2021 Mcdowell Rd
- 9221 Allison Dr
- 9220 Allison Dr
- 9209 Allison Dr
- 9208 Allison Dr
- 1805 Mcdowell Rd
- 9223 Greystone Ct
- 9201 Allison Dr
- 9200 Allison Dr
- 2000 Mcdowell Rd
- 9215 Greystone Ct
- 9222 Greystone Ct
- 9128 Allison Dr
- 2131 Mcdowell Rd
- 9207 Greystone Ct
- 9214 Greystone Ct
- 9221 Jillian Ct
