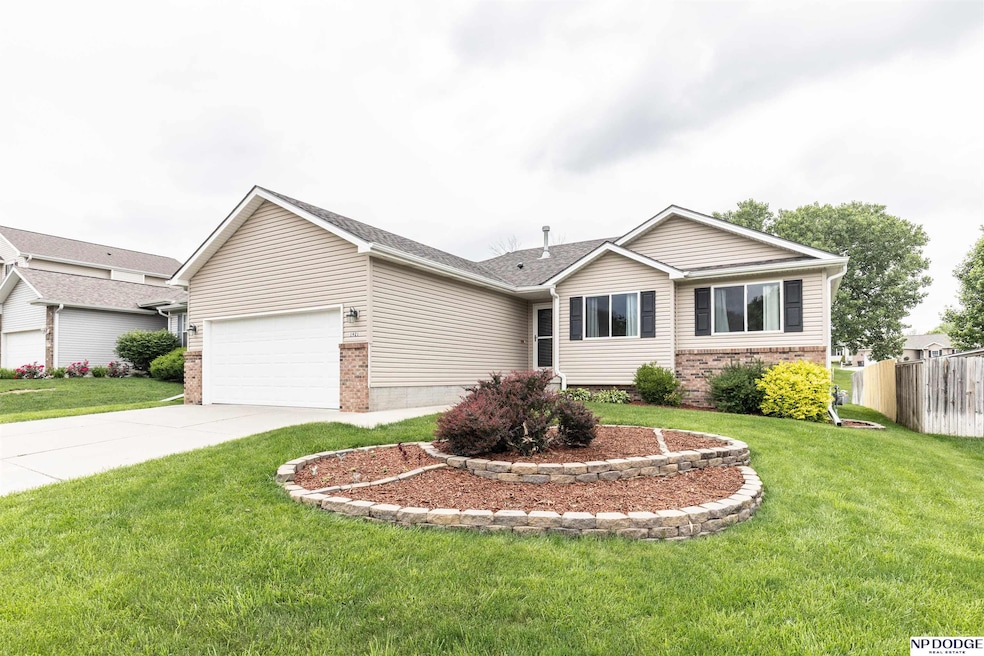
1921 NW 46th St Lincoln, NE 68528
Highlights
- Ranch Style House
- Patio
- Ceiling Fan
- 2 Car Attached Garage
- Forced Air Heating and Cooling System
- Level Lot
About This Home
As of July 2025Welcome to 1921 NW 46th! This 4 bedroom, 2 bathroom home has new carpet and paint throughout, newer furnace, a/c, water heater, and a brand new roof. You can move right in and enjoy the huge backyard with underground sprinklers and backing to commons. Nothing to do here but enjoy your new home!
Last Agent to Sell the Property
NP Dodge RE Sales Inc Lincoln Brokerage Phone: 402-730-1003 License #930740 Listed on: 06/06/2025

Co-Listed By
NP Dodge RE Sales Inc Lincoln Brokerage Phone: 402-730-1003 License #20250246
Home Details
Home Type
- Single Family
Est. Annual Taxes
- $3,619
Year Built
- Built in 2004
Lot Details
- 6,970 Sq Ft Lot
- Lot Dimensions are 60 x 120
- Lot includes common area
- Level Lot
- Sprinkler System
HOA Fees
- $10 Monthly HOA Fees
Parking
- 2 Car Attached Garage
Home Design
- Ranch Style House
- Traditional Architecture
- Brick Exterior Construction
- Composition Roof
- Concrete Perimeter Foundation
Interior Spaces
- Ceiling Fan
- Basement
- Basement Windows
Kitchen
- Oven or Range
- Microwave
- Dishwasher
- Disposal
Flooring
- Carpet
- Vinyl
Bedrooms and Bathrooms
- 4 Bedrooms
- 2 Full Bathrooms
Laundry
- Dryer
- Washer
Outdoor Features
- Patio
Schools
- Arnold Elementary School
- Dawes Middle School
- Northwest High School
Utilities
- Forced Air Heating and Cooling System
- Phone Available
- Cable TV Available
Community Details
- Association fees include common area maintenance
- Hub Hall Heights Association
- Ashley Heights Subdivision
Listing and Financial Details
- Assessor Parcel Number 1118407002000
Ownership History
Purchase Details
Home Financials for this Owner
Home Financials are based on the most recent Mortgage that was taken out on this home.Purchase Details
Home Financials for this Owner
Home Financials are based on the most recent Mortgage that was taken out on this home.Purchase Details
Home Financials for this Owner
Home Financials are based on the most recent Mortgage that was taken out on this home.Purchase Details
Home Financials for this Owner
Home Financials are based on the most recent Mortgage that was taken out on this home.Similar Homes in Lincoln, NE
Home Values in the Area
Average Home Value in this Area
Purchase History
| Date | Type | Sale Price | Title Company |
|---|---|---|---|
| Warranty Deed | $325,000 | Rts Title & Escrow | |
| Warranty Deed | $188,000 | Charter Title & Escrow Svcs | |
| Corporate Deed | $159,000 | None Available | |
| Corporate Deed | $32,000 | -- |
Mortgage History
| Date | Status | Loan Amount | Loan Type |
|---|---|---|---|
| Open | $235,000 | Construction | |
| Previous Owner | $379,999 | Credit Line Revolving | |
| Previous Owner | $157,753 | FHA | |
| Previous Owner | $25,600 | Unknown |
Property History
| Date | Event | Price | Change | Sq Ft Price |
|---|---|---|---|---|
| 07/14/2025 07/14/25 | Sold | $324,900 | 0.0% | $151 / Sq Ft |
| 06/08/2025 06/08/25 | Pending | -- | -- | -- |
| 06/06/2025 06/06/25 | For Sale | $324,900 | +72.8% | $151 / Sq Ft |
| 05/27/2016 05/27/16 | Sold | $188,000 | -6.0% | $118 / Sq Ft |
| 05/02/2016 05/02/16 | Pending | -- | -- | -- |
| 03/29/2016 03/29/16 | For Sale | $199,900 | -- | $126 / Sq Ft |
Tax History Compared to Growth
Tax History
| Year | Tax Paid | Tax Assessment Tax Assessment Total Assessment is a certain percentage of the fair market value that is determined by local assessors to be the total taxable value of land and additions on the property. | Land | Improvement |
|---|---|---|---|---|
| 2024 | $3,619 | $259,800 | $66,000 | $193,800 |
| 2023 | $4,172 | $248,900 | $60,500 | $188,400 |
| 2022 | $4,076 | $204,500 | $44,000 | $160,500 |
| 2021 | $3,856 | $204,500 | $44,000 | $160,500 |
| 2020 | $3,682 | $192,700 | $44,000 | $148,700 |
| 2019 | $3,682 | $192,700 | $44,000 | $148,700 |
| 2018 | $3,369 | $175,500 | $44,000 | $131,500 |
| 2017 | $3,400 | $175,500 | $44,000 | $131,500 |
| 2016 | $2,958 | $151,900 | $38,500 | $113,400 |
| 2015 | $2,938 | $151,900 | $38,500 | $113,400 |
| 2014 | $2,789 | $143,400 | $38,500 | $104,900 |
| 2013 | -- | $143,400 | $38,500 | $104,900 |
Agents Affiliated with this Home
-

Seller's Agent in 2025
Karen Karr
NP Dodge RE Sales Inc Lincoln
(402) 434-2222
99 Total Sales
-
M
Seller Co-Listing Agent in 2025
Mackenzie Nordlund
NP Dodge RE Sales Inc Lincoln
(308) 624-0537
1 Total Sale
-

Buyer's Agent in 2025
Ashley Oborny
Coldwell Banker NHS R E
(402) 649-1690
109 Total Sales
-

Seller's Agent in 2016
Victoria Keck
Nebraska Realty
(402) 730-4878
142 Total Sales
Map
Source: Great Plains Regional MLS
MLS Number: 22515487
APN: 11-18-407-002-000
- 4340 W Ludwig Dr
- 5001 W Sparrow Ln
- 4324 Woodside Village Dr
- 4306 Woodside Village Dr
- 1600 NW 45th St
- 2321 Ramsey Rd
- 4206 Woodside Village Dr
- 5054 W Amarillo Dr
- 5210 W Songbird Cir
- 4137 W Thatcher Ln
- 4044 Woodside Village Ct
- 5242 W Redberry Ln
- 1722 NW 55th St
- 2640 NW 49th St
- 5431 W Sundowner Rd
- 4140 W Huntington Ave
- 1711 NW 55th St
- 1715 NW 55th St
- 2000 NW 57th St
- 1520 NW 52nd St






