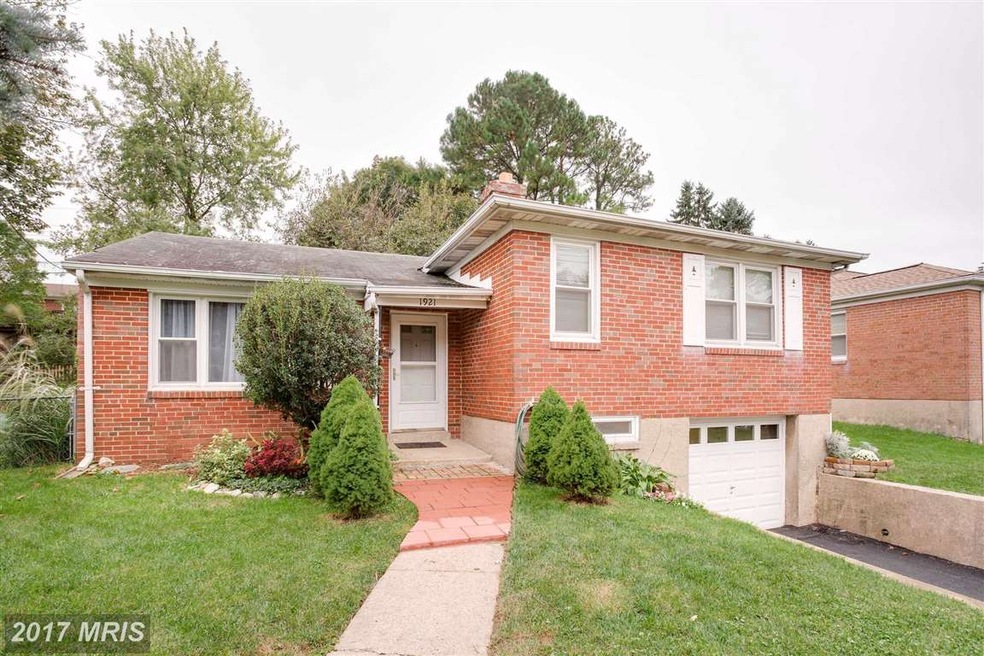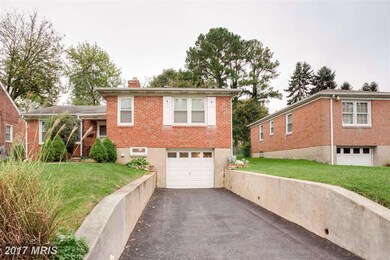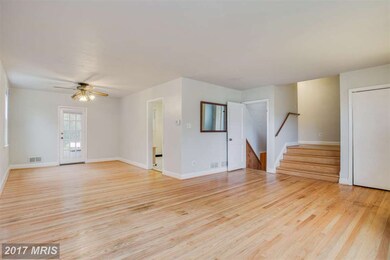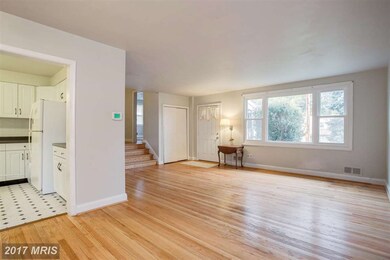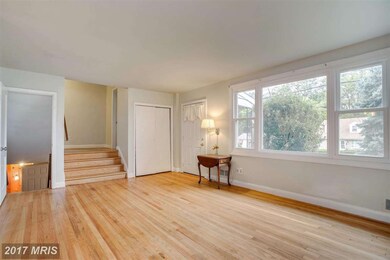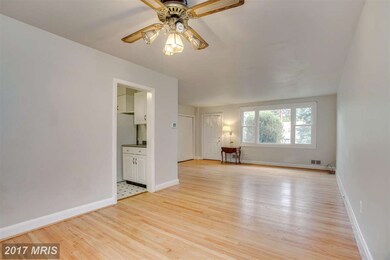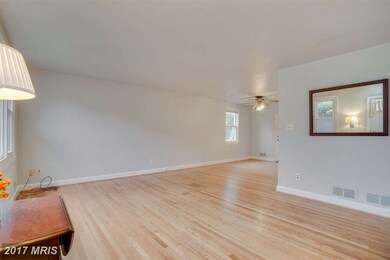
1921 Old Frederick Rd Catonsville, MD 21228
Highlights
- View of Trees or Woods
- Traditional Floor Plan
- No HOA
- Westchester Elementary School Rated A-
- Wood Flooring
- 5-minute walk to Catonsville Community Park
About This Home
As of December 2017Welcome home to your move-in ready charming split level in a great school district. Check out the newly refinished hardwoods, the freshly painted walls, newer Thompson Creek windows, recently paved driveway & upgraded electric. This home even comes with a garage & finished lower level, complete with electric FP. Quaint backyard. Close to restaurants, shops, & parks/trails. Life is Great in 21228!
Home Details
Home Type
- Single Family
Est. Annual Taxes
- $2,856
Year Built
- Built in 1954
Lot Details
- 6,270 Sq Ft Lot
- Property is in very good condition
Parking
- 1 Car Attached Garage
- Off-Street Parking
Property Views
- Woods
- Garden
Home Design
- Split Level Home
- Brick Exterior Construction
- Asphalt Roof
Interior Spaces
- Property has 3 Levels
- Traditional Floor Plan
- Built-In Features
- Fireplace Mantel
- Window Treatments
- Family Room
- Living Room
- Dining Room
- Wood Flooring
- Finished Basement
Kitchen
- Eat-In Kitchen
- Gas Oven or Range
- Stove
Bedrooms and Bathrooms
- 3 Bedrooms
- En-Suite Primary Bedroom
- En-Suite Bathroom
Laundry
- Dryer
- Washer
Outdoor Features
- Patio
- Shed
Schools
- Westchester Elementary School
- Catonsville Middle School
- Catonsville High School
Utilities
- Forced Air Heating and Cooling System
- Natural Gas Water Heater
Community Details
- No Home Owners Association
- Colonial Gardens Subdivision
Listing and Financial Details
- Tax Lot 11
- Assessor Parcel Number 04010108302520
Ownership History
Purchase Details
Home Financials for this Owner
Home Financials are based on the most recent Mortgage that was taken out on this home.Purchase Details
Similar Homes in the area
Home Values in the Area
Average Home Value in this Area
Purchase History
| Date | Type | Sale Price | Title Company |
|---|---|---|---|
| Deed | $292,000 | Charter Title Llc | |
| Deed | $112,000 | -- |
Mortgage History
| Date | Status | Loan Amount | Loan Type |
|---|---|---|---|
| Open | $262,800 | New Conventional | |
| Previous Owner | $50,000 | Credit Line Revolving |
Property History
| Date | Event | Price | Change | Sq Ft Price |
|---|---|---|---|---|
| 08/08/2025 08/08/25 | For Sale | $419,000 | +43.5% | $307 / Sq Ft |
| 12/08/2017 12/08/17 | Sold | $292,000 | -2.7% | $214 / Sq Ft |
| 11/03/2017 11/03/17 | Pending | -- | -- | -- |
| 10/14/2017 10/14/17 | For Sale | $299,999 | -- | $220 / Sq Ft |
Tax History Compared to Growth
Tax History
| Year | Tax Paid | Tax Assessment Tax Assessment Total Assessment is a certain percentage of the fair market value that is determined by local assessors to be the total taxable value of land and additions on the property. | Land | Improvement |
|---|---|---|---|---|
| 2025 | $4,692 | $343,600 | -- | -- |
| 2024 | $4,692 | $329,100 | $100,700 | $228,400 |
| 2023 | $2,232 | $315,133 | $0 | $0 |
| 2022 | $4,221 | $301,167 | $0 | $0 |
| 2021 | $3,841 | $287,200 | $100,700 | $186,500 |
| 2020 | $3,841 | $269,900 | $0 | $0 |
| 2019 | $3,616 | $252,600 | $0 | $0 |
| 2018 | $3,210 | $235,300 | $94,700 | $140,600 |
| 2017 | $2,829 | $222,967 | $0 | $0 |
| 2016 | $2,285 | $210,633 | $0 | $0 |
| 2015 | $2,285 | $198,300 | $0 | $0 |
| 2014 | $2,285 | $198,300 | $0 | $0 |
Agents Affiliated with this Home
-

Seller's Agent in 2025
Cheryl Byrd
Blackwell Real Estate, LLC
(410) 991-7148
59 Total Sales
-

Seller's Agent in 2017
Karen Gatzke
RE/MAX Solutions
(410) 218-0578
41 in this area
120 Total Sales
-

Buyer's Agent in 2017
Lee Hatfield
Keller Williams Flagship
(410) 729-4343
60 Total Sales
Map
Source: Bright MLS
MLS Number: 1001655351
APN: 01-0108302520
- 1916 Old Frederick Rd
- 1929 Rockwell Ave
- 1871 Norhurst Way N
- 1859 Norhurst Way N
- 100 N Rolling Rd
- 1405 Rice Ave
- 627 Meyers Dr Unit PARCEL 108
- 627 Meyers Dr
- 39 Winehurst Rd
- 1307 Midvale Ave
- 19 Dunbar Ave
- 343 N Beaumont Ave
- 1900 Lismore Ln
- 315 N Beaumont Ave
- 1914 Windys Run Rd
- 2203 Rockwell Ave
- 1013 Cummings Ave
- 2004 Rollingwood Rd
- 231 Gralan Rd
- 1019 Cummings Ave
